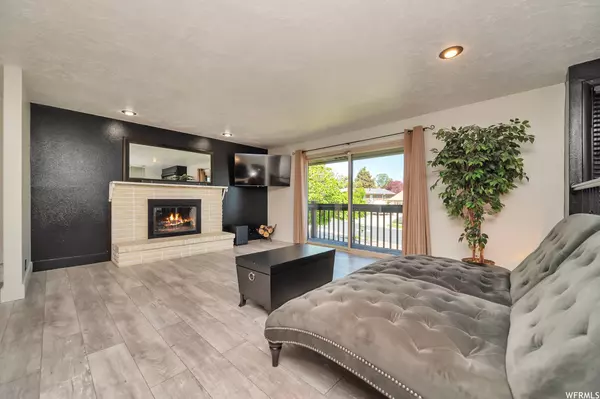$592,000
$599,000
1.2%For more information regarding the value of a property, please contact us for a free consultation.
3 Beds
3 Baths
2,143 SqFt
SOLD DATE : 06/30/2023
Key Details
Sold Price $592,000
Property Type Single Family Home
Sub Type Single Family Residence
Listing Status Sold
Purchase Type For Sale
Square Footage 2,143 sqft
Price per Sqft $276
Subdivision Blake Heights
MLS Listing ID 1880175
Sold Date 06/30/23
Style Tri/Multi-Level
Bedrooms 3
Full Baths 1
Half Baths 1
Three Quarter Bath 1
Construction Status Blt./Standing
HOA Y/N No
Abv Grd Liv Area 1,493
Year Built 1974
Annual Tax Amount $2,898
Lot Size 9,583 Sqft
Acres 0.22
Lot Dimensions 0.0x0.0x0.0
Property Description
SANCTUARY SEEKERS and SWIMMING POOL lovers look no further! Tucked away in the very desirable Blake Heights neighborhood, this unique home has a large backyard with professional landscaping and lighting. This beautiful oasis will make you feel like you're living in a resort! The kidney shaped inground private pool boasts a 10 ft deep end, and the tropical blue brings a serene vibe. The stamped concrete patio and partial xeriscape surrounds your in-ground fire pit, topped with a pergola for relaxing on chilly nights. You also have your own private golf putting green to practice your skills! Step inside and you will find a beautifully updated OPEN-CONCEPT layout. The entry foyer boasts a 12-foot-high ceiling with large picture windows! This home is suited for hosting large entertainment parties with many fixture upgrades including lighting, large granite countertops with full height backsplash, and a massive kitchen island. The home has 2 wood burning fireplaces! Google Fiber Connectivity. Walking just off the kitchen you find yourself in a large BONUS ROOM with 9 ft ceiling with custom crown molding, to use for a home office, surrounded by large windows giving you 180-degree views of the beautiful yard. Entertainment and comfort extends to the basement of the home, with a full wet bar, quarter bathroom and large living room. This home was also built for storage and functionality with overhead storage in the garage, under stairs, several closets, and vented attic space. The 2-car garage is extra deep with a large workspace with stainless-steel counters, epoxy flooring, and can also be used for entertaining guests! As the Salt Lake valley continues to grow at a record pace, transportation is extremely valuable. Short proximity to multiple entries of I15 North/ South Access, I215 East/ West Access, Bangerter Highway makes it much easier to get where you want to go! Whether it's getting out of town, visiting the heart of Salt Lake City, or taking advantage of a short commute to our WORLD CLASS SKI RESORTS! Bonus! You have direct views of the new Taylorsville Temple steeple directly through the large picture window from the kitchen and living room. MOTIVATED SELLER, BRING ALL OFFERS! Square footage is based on tax data records, Buyer should have their own independent measurement.
Location
State UT
County Salt Lake
Area Magna; Taylrsvl; Wvc; Slc
Zoning Single-Family
Direction If you are entering from Lolene Way, that cross street is 5630 South
Rooms
Other Rooms Workshop
Basement Daylight
Primary Bedroom Level Floor: 1st
Master Bedroom Floor: 1st
Main Level Bedrooms 3
Interior
Interior Features Alarm: Security, Bar: Dry, Bar: Wet, Den/Office, Disposal, Floor Drains, Great Room, Kitchen: Updated, Oven: Gas, Range: Gas, Vaulted Ceilings, Granite Countertops, Video Door Bell(s), Video Camera(s), Smart Thermostat(s)
Heating Forced Air, Gas: Central, Gas: Stove, Wood
Cooling Central Air
Flooring Carpet, Laminate, Tile
Fireplaces Number 2
Equipment Gazebo, Storage Shed(s), Window Coverings
Fireplace true
Window Features Blinds,Drapes,Part
Appliance Ceiling Fan, Microwave, Refrigerator
Laundry Electric Dryer Hookup
Exterior
Exterior Feature Attic Fan, Awning(s), Balcony, Deck; Covered, Double Pane Windows, Entry (Foyer), Lighting, Patio: Covered, Porch: Open, Sliding Glass Doors, Storm Windows
Garage Spaces 2.0
Pool Gunite, Heated, In Ground
Utilities Available Natural Gas Connected, Electricity Connected, Sewer Connected, Water Connected
View Y/N Yes
View Mountain(s)
Roof Type Asphalt,Pitched
Present Use Single Family
Topography Additional Land Available, Curb & Gutter, Fenced: Full, Road: Paved, Sidewalks, Sprinkler: Auto-Full, View: Mountain
Porch Covered, Porch: Open
Total Parking Spaces 7
Private Pool true
Building
Lot Description Additional Land Available, Curb & Gutter, Fenced: Full, Road: Paved, Sidewalks, Sprinkler: Auto-Full, View: Mountain
Faces North
Story 2
Sewer Sewer: Connected
Water Culinary
Structure Type Asphalt,Brick,Other
New Construction No
Construction Status Blt./Standing
Schools
Elementary Schools Calvin Smith
Middle Schools Bennion
High Schools Taylorsville
School District Granite
Others
Senior Community No
Tax ID 21-16-253-003
Security Features Security System
Acceptable Financing Cash, Conventional, FHA, VA Loan
Horse Property No
Listing Terms Cash, Conventional, FHA, VA Loan
Financing Conventional
Read Less Info
Want to know what your home might be worth? Contact us for a FREE valuation!

Our team is ready to help you sell your home for the highest possible price ASAP
Bought with Real Broker, LLC
"My job is to find and attract mastery-based agents to the office, protect the culture, and make sure everyone is happy! "






