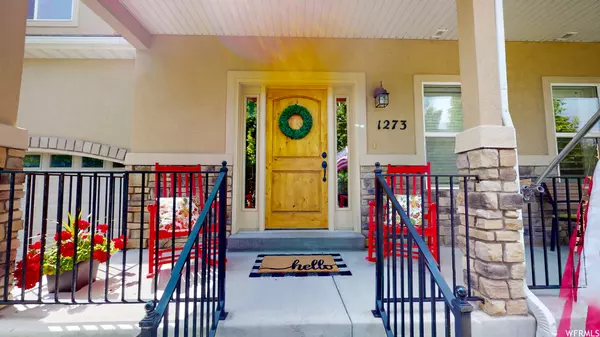$607,000
$619,000
1.9%For more information regarding the value of a property, please contact us for a free consultation.
4 Beds
4 Baths
3,147 SqFt
SOLD DATE : 06/28/2023
Key Details
Sold Price $607,000
Property Type Townhouse
Sub Type Townhouse
Listing Status Sold
Purchase Type For Sale
Square Footage 3,147 sqft
Price per Sqft $192
Subdivision Winchester Overlook
MLS Listing ID 1881172
Sold Date 06/28/23
Style Townhouse; Row-end
Bedrooms 4
Full Baths 3
Half Baths 1
Construction Status Blt./Standing
HOA Fees $240/mo
HOA Y/N Yes
Abv Grd Liv Area 2,057
Year Built 2014
Annual Tax Amount $2,567
Lot Size 1,306 Sqft
Acres 0.03
Lot Dimensions 0.0x0.0x0.0
Property Description
Nestled on a quiet street, your stunning row-end townhome is a true gem. This Mountain Traditional home boasts beautiful custom cabinetry, granite countertops, stainless steel appliances, an open floor plan and abundant natural light throughout. As you step inside, you'll be greeted by a spacious main floor that features a large Owner's Retreat, soaring vaulted ceilings, large windows and convenient main floor laundry. Upstairs, you'll find two more spacious bedrooms, a full bath and a huge loft that offers loads space to suit your needs. It could even be converted to an additional bedroom if needed. As a bonus, the basement has been fully finished and includes a second kitchen, laundry, another spacious bedroom and full bath. Invite your out-of-town guests to stay and enjoy their own private oasis or consider using this as a mother in-law apartment making this a potentially multi-generational home. Don't worry about storage as this home has large closets including 3 walk-in as well as a cold storage area in the basement and overhead storage in the garage. Located near I-15 and I-215, imagine being only 13 minutes to world class skiing, hiking and bike trails. Or explore Salt Lake City's beautiful and vibrant downtown only a short 20 minute drive away. You'll also enjoy proximity to both Fashion Place Mall and Jordan Landing where you can indulge in a little retail therapy. For those who love the great outdoors, Jordan River Parkway Trail (one block to the east) and Murray City golf course are just a hop, skip, and a jump away. Both kitchens are open and inviting and offer beautiful granite counters and stainless steel appliances...ALL INCLUDED along with the washer and dryer! Come see for yourself what a gem this townhouse is at the Grand Open House Saturday, June 10th from 1-3pm! No showings until the open house, please. Square footage figures are provided as a courtesy estimate only. Buyer is advised to obtain an independent measurement.
Location
State UT
County Salt Lake
Area Murray; Taylorsvl; Midvale
Zoning Single-Family
Rooms
Basement Full
Primary Bedroom Level Floor: 1st
Master Bedroom Floor: 1st
Main Level Bedrooms 1
Interior
Interior Features Bath: Master, Bath: Sep. Tub/Shower, Closet: Walk-In, Disposal, Great Room, Kitchen: Second, Range/Oven: Free Stdng., Vaulted Ceilings, Granite Countertops
Heating Forced Air
Cooling Central Air
Flooring Carpet, Hardwood, Tile
Fireplaces Number 1
Fireplaces Type Insert
Equipment Fireplace Insert, Window Coverings
Fireplace true
Window Features Blinds
Appliance Ceiling Fan, Dryer, Microwave, Refrigerator, Washer
Laundry Electric Dryer Hookup
Exterior
Exterior Feature Double Pane Windows, Lighting, Porch: Open, Patio: Open
Garage Spaces 2.0
Utilities Available Natural Gas Connected, Electricity Connected, Sewer Connected, Water Connected
Amenities Available Insurance, Maintenance, Pets Permitted, Picnic Area, Snow Removal, Trash
View Y/N No
Roof Type Asphalt
Present Use Residential
Topography Curb & Gutter, Road: Paved, Sprinkler: Auto-Full, Terrain: Grad Slope
Accessibility Accessible Hallway(s), Grip-Accessible Features
Porch Porch: Open, Patio: Open
Total Parking Spaces 2
Private Pool false
Building
Lot Description Curb & Gutter, Road: Paved, Sprinkler: Auto-Full, Terrain: Grad Slope
Faces North
Story 3
Sewer Sewer: Connected
Water Culinary
Structure Type Stone,Stucco,Cement Siding
New Construction No
Construction Status Blt./Standing
Schools
Elementary Schools Longview
Middle Schools Riverview
High Schools Murray
School District Murray
Others
HOA Name Monica @FCS Prop Mgmt
HOA Fee Include Insurance,Maintenance Grounds,Trash
Senior Community No
Tax ID 21-23-301-053
Acceptable Financing Cash, Conventional, FHA, VA Loan
Horse Property No
Listing Terms Cash, Conventional, FHA, VA Loan
Financing Cash
Read Less Info
Want to know what your home might be worth? Contact us for a FREE valuation!

Our team is ready to help you sell your home for the highest possible price ASAP
Bought with EXP Realty, LLC
"My job is to find and attract mastery-based agents to the office, protect the culture, and make sure everyone is happy! "






