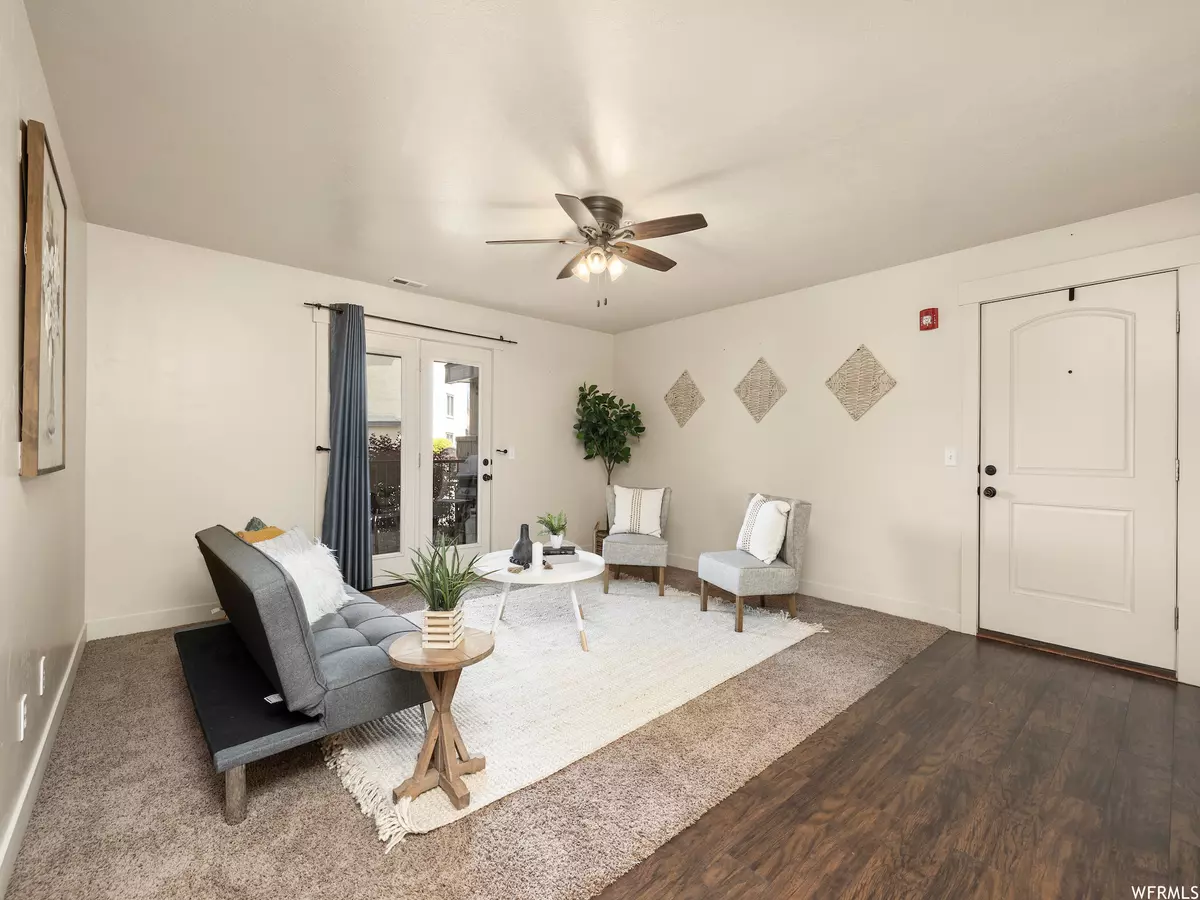$294,500
$295,000
0.2%For more information regarding the value of a property, please contact us for a free consultation.
3 Beds
2 Baths
1,223 SqFt
SOLD DATE : 06/29/2023
Key Details
Sold Price $294,500
Property Type Condo
Sub Type Condominium
Listing Status Sold
Purchase Type For Sale
Square Footage 1,223 sqft
Price per Sqft $240
Subdivision Ridge
MLS Listing ID 1880102
Sold Date 06/29/23
Style Condo; Main Level
Bedrooms 3
Full Baths 2
Construction Status Blt./Standing
HOA Fees $275/mo
HOA Y/N Yes
Abv Grd Liv Area 1,223
Year Built 2007
Annual Tax Amount $1,421
Lot Size 1,306 Sqft
Acres 0.03
Lot Dimensions 0.0x0.0x0.0
Property Description
**OPEN HOUSE** Saturday 6/17/2023 from NOON-2pm. Welcome to this charming ground floor condo in Payson, boasting three large bedrooms, two full bathrooms, and a spacious entertaining space. Step outside onto your outdoor patio and be captivated by the majestic mountain views that surround you. The open and inviting layout of this home creates a seamless flow between the living area, dining space, and kitchen, making it perfect for hosting gatherings and creating lasting memories. The efficient kitchen has ample storage, ensuring both style and functionality. Don't miss the reverse osmosis water system, water softener and refrigerator which are all included! This condo is part of a community that offers a wealth of amenities for your enjoyment. Take a dip in the pool, relax in the hot tub, maintain an active lifestyle at the workout room, or spend quality time with loved ones at the playground! Offering excellent access to the freeway, shopping centers, and a variety of restaurants for both ease and convenience. Don't miss the chance to own this incredible ground floor condo!
Location
State UT
County Utah
Area Payson; Elk Rg; Salem; Wdhil
Zoning Single-Family
Rooms
Basement None
Primary Bedroom Level Floor: 1st
Master Bedroom Floor: 1st
Main Level Bedrooms 3
Interior
Interior Features Alarm: Fire, Bath: Master, Closet: Walk-In, Disposal, Range: Gas
Heating Forced Air, Gas: Central
Cooling Central Air
Flooring Carpet, Laminate, Tile
Equipment Window Coverings
Fireplace false
Window Features Blinds,Drapes
Appliance Ceiling Fan, Microwave, Range Hood, Refrigerator, Water Softener Owned
Laundry Electric Dryer Hookup
Exterior
Exterior Feature Double Pane Windows, Patio: Covered, Sliding Glass Doors
Carport Spaces 1
Pool In Ground, Indoor, With Spa
Community Features Clubhouse
Utilities Available Natural Gas Connected, Electricity Connected, Sewer Connected, Sewer: Public, Water Connected
Amenities Available Barbecue, Clubhouse, Fitness Center, Insurance, Maintenance, Pet Rules, Pets Permitted, Picnic Area, Playground, Pool, Sewer Paid, Spa/Hot Tub, Storage, Trash, Water
View Y/N Yes
View Mountain(s)
Roof Type Asphalt
Present Use Residential
Topography Curb & Gutter, Road: Paved, Sidewalks, Sprinkler: Auto-Full, View: Mountain
Accessibility Ground Level, Accessible Entrance
Porch Covered
Total Parking Spaces 2
Private Pool true
Building
Lot Description Curb & Gutter, Road: Paved, Sidewalks, Sprinkler: Auto-Full, View: Mountain
Faces East
Story 1
Sewer Sewer: Connected, Sewer: Public
Water Culinary
Structure Type Brick,Stone,Stucco
New Construction No
Construction Status Blt./Standing
Schools
Elementary Schools Taylor
Middle Schools Mt. Nebo
High Schools Salem Hills
School District Nebo
Others
HOA Name jsears@utahoa.com- John
HOA Fee Include Insurance,Maintenance Grounds,Sewer,Trash,Water
Senior Community No
Tax ID 51-518-0611
Security Features Fire Alarm
Acceptable Financing Cash, Conventional, VA Loan, USDA Rural Development
Horse Property No
Listing Terms Cash, Conventional, VA Loan, USDA Rural Development
Financing Cash
Read Less Info
Want to know what your home might be worth? Contact us for a FREE valuation!

Our team is ready to help you sell your home for the highest possible price ASAP
Bought with Presidio Real Estate
"My job is to find and attract mastery-based agents to the office, protect the culture, and make sure everyone is happy! "






