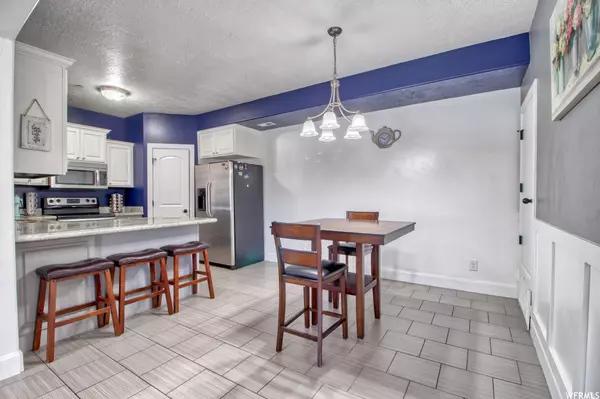$296,000
$299,900
1.3%For more information regarding the value of a property, please contact us for a free consultation.
3 Beds
2 Baths
1,236 SqFt
SOLD DATE : 06/29/2023
Key Details
Sold Price $296,000
Property Type Condo
Sub Type Condominium
Listing Status Sold
Purchase Type For Sale
Square Footage 1,236 sqft
Price per Sqft $239
Subdivision Rock Creek Condo
MLS Listing ID 1870047
Sold Date 06/29/23
Style Condo; Middle Level
Bedrooms 3
Full Baths 2
Construction Status Blt./Standing
HOA Fees $215/mo
HOA Y/N Yes
Abv Grd Liv Area 1,236
Year Built 2010
Annual Tax Amount $1,243
Lot Size 1,306 Sqft
Acres 0.03
Lot Dimensions 0.0x0.0x0.0
Property Description
Looking for a great condo with plenty of upgrades? Look no further than this beautiful 3 bed, 2 bath mid-level unit! The condo boasts stunning granite countertops, 9-foot-tall ceilings, and modern tile and LVP flooring throughout. You'll love having one private covered parking spot, with ample additional parking right next to the unit. Take advantage of the community amenities and enjoy a short walk to the pool, clubhouse, and common area with a playground right outside your door. Thanks to the unit's location and direction, you'll enjoy extremely low utility bills. Conveniently located just 10 minutes from the freeway, 15 minutes from the Point of the Mountain, and less than 5 minutes away from all major shopping, this location and price cannot be beat! Plus, you'll save even more money with water, sewer, and trash included in the HOA fee, valued at approximately $100 a month. Don't miss out on the opportunity to make this amazing condo your own!
Location
State UT
County Utah
Area Am Fork; Hlnd; Lehi; Saratog.
Zoning Multi-Family
Rooms
Basement None
Primary Bedroom Level Floor: 1st
Master Bedroom Floor: 1st
Main Level Bedrooms 3
Interior
Interior Features Bath: Master, Closet: Walk-In, Disposal, Great Room, Range/Oven: Built-In, Granite Countertops
Heating Forced Air, Gas: Central
Cooling Central Air
Flooring Carpet, Laminate, Tile
Fireplace false
Window Features Blinds,Drapes
Appliance Microwave, Refrigerator
Exterior
Exterior Feature Double Pane Windows, Patio: Covered
Carport Spaces 1
Pool Fenced, Heated, In Ground, With Spa
Community Features Clubhouse
Utilities Available Natural Gas Connected, Electricity Connected, Sewer Connected, Water Connected
Amenities Available Biking Trails, Clubhouse, Fitness Center, Hiking Trails, Maintenance, Pets Permitted, Picnic Area, Playground, Pool, Sewer Paid, Snow Removal, Spa/Hot Tub, Storage, Trash, Water
View Y/N Yes
View Mountain(s)
Roof Type Composition
Present Use Residential
Topography Curb & Gutter, Road: Paved, Sidewalks, Sprinkler: Auto-Full, Terrain: Grad Slope, View: Mountain
Accessibility Single Level Living
Porch Covered
Total Parking Spaces 3
Private Pool true
Building
Lot Description Curb & Gutter, Road: Paved, Sidewalks, Sprinkler: Auto-Full, Terrain: Grad Slope, View: Mountain
Faces South
Story 1
Sewer Sewer: Connected
Water Culinary
Structure Type Composition,Stone,Stucco
New Construction No
Construction Status Blt./Standing
Schools
Elementary Schools Pony Express
Middle Schools Frontier
High Schools Cedar Valley High School
School District Alpine
Others
HOA Fee Include Maintenance Grounds,Sewer,Trash,Water
Senior Community No
Tax ID 51-505-0032
Acceptable Financing See Remarks, Assumable, Cash, Conventional, FHA, VA Loan, USDA Rural Development
Horse Property No
Listing Terms See Remarks, Assumable, Cash, Conventional, FHA, VA Loan, USDA Rural Development
Financing FHA
Read Less Info
Want to know what your home might be worth? Contact us for a FREE valuation!

Our team is ready to help you sell your home for the highest possible price ASAP
Bought with Real Estate Corporation PC / The
"My job is to find and attract mastery-based agents to the office, protect the culture, and make sure everyone is happy! "






