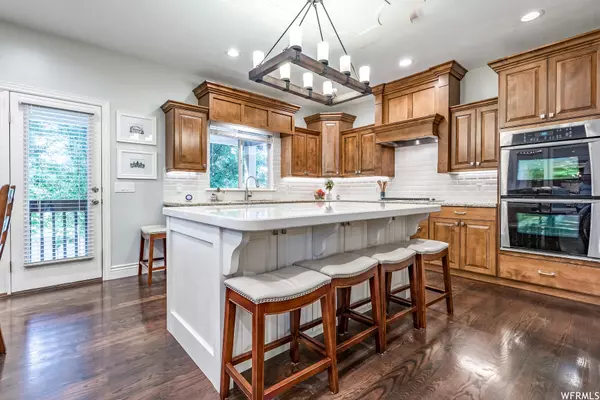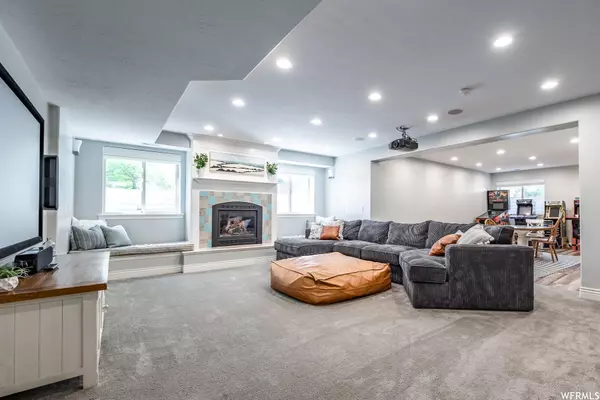$1,054,000
$1,100,000
4.2%For more information regarding the value of a property, please contact us for a free consultation.
6 Beds
5 Baths
4,766 SqFt
SOLD DATE : 06/28/2023
Key Details
Sold Price $1,054,000
Property Type Single Family Home
Sub Type Single Family Residence
Listing Status Sold
Purchase Type For Sale
Square Footage 4,766 sqft
Price per Sqft $221
Subdivision Quail Hollow At Will
MLS Listing ID 1879710
Sold Date 06/28/23
Style Rambler/Ranch
Bedrooms 6
Full Baths 3
Half Baths 1
Three Quarter Bath 1
Construction Status Blt./Standing
HOA Fees $100/mo
HOA Y/N Yes
Abv Grd Liv Area 2,383
Year Built 2006
Annual Tax Amount $4,903
Lot Size 0.360 Acres
Acres 0.36
Lot Dimensions 0.0x0.0x0.0
Property Description
Welcome home to this stunning, fully remodeled home nestled in a quiet cul-de-sac in the desirable city of Kaysville. This exceptional property has been meticulously transformed, boasting modern elegance and luxurious finishes throughout. With its prime location and impeccable craftsmanship, this home offers a truly unparalleled living experience. Upon entering the residence, you are greeted by an inviting living room that sets the tone for the rest of the home. The open-concept floor plan creates a seamless flow between the living spaces, perfect for both entertaining and everyday living. The spacious living room features large windows that flood the area with natural light and vaulted ceilings with beautifully crafted wood beams. The heart of this home is the gourmet kitchen, a culinary enthusiast's dream. Every detail has been carefully considered, from the sleek granite countertops and custom cabinetry to the top-of-the-line stainless steel appliances including a gas range and double oven. With ample counter space, a center island with seating, and a pantry for additional storage, this kitchen is as functional as it is beautiful. Right off the kitchen, you're led to a private outdoor patio, extending the living space and allowing for seamless indoor-outdoor living. The master suite is a true sanctuary, offering a peaceful retreat at the end of a long day. It features a spacious bedroom, a walk-in closet, and a luxurious en-suite bathroom. The master bathroom is a spa-like oasis, complete with a soaking tub, a large walk-in shower, and dual vanity sinks. Five additional well-appointed bedrooms and three full bathrooms provide comfort and privacy for family members or guests. Each bedroom features ample closet space and large windows, ensuring plenty of natural light and a relaxing atmosphere. Also on the main floor, you'll find an exquisite laundry room, complete with a farm sink, custom cabinetry, and the perfect spot for your stacking washer and dryer. This home offers a versatile downstairs family room, perfect for watching movies, setting up a home gym, or arcade, and a fantastic custom playroom complete with an indoor slide, hooks for a swing, and a custom-built playhouse. Downstairs you'll also be treated to a bonus room currently used as a craft room but could be used as an office or for additional entertaining space with its built-in wet bar and cabinetry. Outside, the meticulously landscaped yard creates a serene and picturesque setting. Whether you're hosting barbecues, shooting hoops on the sports court, or simply enjoying the fresh air, the outdoor space is perfect for both relaxation and recreation. The neighborhood is known for its friendly atmosphere and a strong sense of community. The HOA offers a pool, common areas, playground, and basketball court for the use of its members. Schedule your private showing today and envision the lifestyle that awaits you in this exceptional residence.
Location
State UT
County Davis
Area Kaysville; Fruit Heights; Layton
Zoning Single-Family
Rooms
Basement Full
Primary Bedroom Level Floor: 1st
Master Bedroom Floor: 1st
Main Level Bedrooms 3
Interior
Interior Features Bar: Wet, Bath: Master, Bath: Sep. Tub/Shower, Central Vacuum, Closet: Walk-In, Den/Office, Disposal, Gas Log, Great Room, Kitchen: Updated, Oven: Double, Range: Gas, Vaulted Ceilings, Granite Countertops, Video Door Bell(s), Video Camera(s), Smart Thermostat(s)
Heating Gas: Central
Cooling Central Air
Flooring Carpet, Hardwood, Tile
Fireplaces Number 2
Equipment Alarm System, Basketball Standard, Storage Shed(s), TV Antenna, Window Coverings
Fireplace true
Window Features Blinds,Drapes
Appliance Ceiling Fan, Range Hood, Satellite Dish, Water Softener Owned
Laundry Electric Dryer Hookup
Exterior
Exterior Feature Bay Box Windows, Deck; Covered, Double Pane Windows, Out Buildings, Patio: Covered
Garage Spaces 3.0
Utilities Available Natural Gas Connected, Electricity Connected, Sewer Connected, Sewer: Public, Water Connected
Amenities Available Biking Trails, Pets Permitted, Picnic Area, Playground, Pool
View Y/N Yes
View Mountain(s)
Roof Type Asphalt
Present Use Single Family
Topography Cul-de-Sac, Curb & Gutter, Fenced: Full, Road: Paved, Secluded Yard, Sidewalks, Sprinkler: Auto-Full, Terrain, Flat, View: Mountain, Drip Irrigation: Auto-Full
Porch Covered
Total Parking Spaces 5
Private Pool false
Building
Lot Description Cul-De-Sac, Curb & Gutter, Fenced: Full, Road: Paved, Secluded, Sidewalks, Sprinkler: Auto-Full, View: Mountain, Drip Irrigation: Auto-Full
Faces South
Story 2
Sewer Sewer: Connected, Sewer: Public
Water Culinary, Secondary
Structure Type Asphalt,Brick,Stucco
New Construction No
Construction Status Blt./Standing
Schools
Elementary Schools Kaysville
Middle Schools Centennial
High Schools Farmington
School District Davis
Others
HOA Name FCS Community
Senior Community No
Tax ID 11-544-0029
Acceptable Financing Cash, Conventional, FHA, VA Loan
Horse Property No
Listing Terms Cash, Conventional, FHA, VA Loan
Financing Cash
Read Less Info
Want to know what your home might be worth? Contact us for a FREE valuation!

Our team is ready to help you sell your home for the highest possible price ASAP
Bought with Real Broker, LLC
"My job is to find and attract mastery-based agents to the office, protect the culture, and make sure everyone is happy! "






