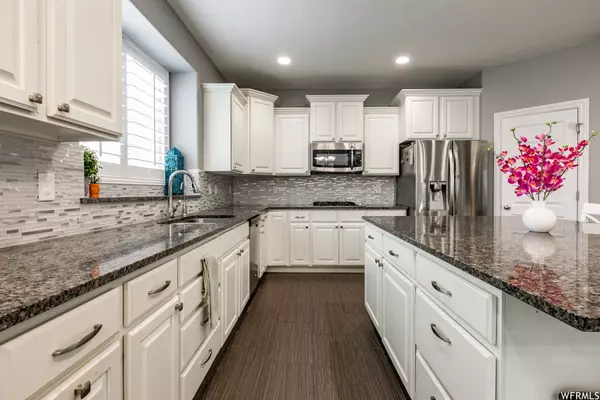$1,449,000
For more information regarding the value of a property, please contact us for a free consultation.
6 Beds
5 Baths
5,194 SqFt
SOLD DATE : 06/28/2023
Key Details
Property Type Single Family Home
Sub Type Single Family Residence
Listing Status Sold
Purchase Type For Sale
Square Footage 5,194 sqft
Price per Sqft $282
Subdivision Ivory Crossing
MLS Listing ID 1878851
Sold Date 06/28/23
Style Stories: 2
Bedrooms 6
Full Baths 4
Half Baths 1
Construction Status Blt./Standing
HOA Fees $60/mo
HOA Y/N Yes
Abv Grd Liv Area 3,292
Year Built 2013
Annual Tax Amount $5,683
Lot Size 0.350 Acres
Acres 0.35
Lot Dimensions 0.0x0.0x0.0
Property Description
Spectacular Living w/ Amazing 20 x 47' Dream Pool!! Quietly nestled in coveted Ivory Crossing community! This impressive Hanover Grand floor plan boasts a gorgeous chef's kitchen w/ granite counters, white custom cabinets, dbl ovens, gas range, glass tile backsplash, stainless steel appliances, rev. osmosis, indoor water fountain, huge island for entertaining and a designated computer station. Timeless large plank tile flooring. Soaring cathedral ceilings. Stylish formal living room w/ wainscot walls. Convenient home office w/ built-in bookshelves. Bright & open family room w/ entertainment center, warming gas fireplace & surround sound. Elegant plantation shutters. Main floor bedroom w/ full bath attached. Wonderful mudroom off garage w/ storage lockers & bench. Stunning staircase up to catwalk overlooking main floor living area. Spacious master retreat offering coffered ceilings, tons of natural light & lovely mountain views. X-large shower, dbl vanity, walk-in closet, & soothing jetted tub. Fabulous finished basement w/ huge family & game area, in home private workout room, upgraded window wells & under the stairs play area. You'll be the most popular house in the neighborhood with this unbelievable dream backyard!! Refreshing 20 x 47' saltwater pool w/ 10' jumping platform, waterfall steps, waterslide & tub area on top. (shamu shelf is 1 deep, then shallow end starts from 3'- 10' deep) Rod iron gate for safety. Perfect for entertaining, you'll love the shaded covered patio area w/ high grade porcelain pavers & relaxing gas fire pit. Fun for kids play gym w/ platforms, 2 slides & swings. Planter boxes for summer gardens & storage shed. Backyard is also very secluded & private. You'll also love the tranquil water feature as you enter the home. X-lg RV parking area w/ 50 amp power. Just minutes to neighborhood parks, pool, kiddie pool, clubhouse. Enjoy restaurants, shopping & entertainment at The District. You will love coming home!
Location
State UT
County Salt Lake
Area Wj; Sj; Rvrton; Herriman; Bingh
Zoning Single-Family
Rooms
Basement Full
Primary Bedroom Level Floor: 2nd
Master Bedroom Floor: 2nd
Main Level Bedrooms 1
Interior
Interior Features Bar: Dry, Bath: Master, Bath: Sep. Tub/Shower, Closet: Walk-In, Den/Office, Disposal, Gas Log, Great Room, Jetted Tub, Oven: Gas, Range: Gas, Vaulted Ceilings
Heating Forced Air, Gas: Central
Cooling Central Air
Flooring Carpet, Tile
Fireplaces Number 1
Equipment Storage Shed(s), Swing Set, Window Coverings
Fireplace true
Window Features Plantation Shutters
Appliance Ceiling Fan, Microwave, Water Softener Owned
Exterior
Exterior Feature Double Pane Windows, Entry (Foyer), Out Buildings, Lighting, Patio: Covered, Sliding Glass Doors
Garage Spaces 3.0
Community Features Clubhouse
Utilities Available Natural Gas Connected, Electricity Connected, Sewer Connected, Sewer: Public, Water Connected
Amenities Available Clubhouse, Picnic Area, Playground, Pool
View Y/N No
Roof Type Asphalt
Present Use Single Family
Topography Fenced: Full, Secluded Yard, Sidewalks, Sprinkler: Auto-Full, Terrain, Flat
Porch Covered
Total Parking Spaces 3
Private Pool true
Building
Lot Description Fenced: Full, Secluded, Sidewalks, Sprinkler: Auto-Full
Faces East
Story 3
Sewer Sewer: Connected, Sewer: Public
Water Culinary
Structure Type Stone,Stucco
New Construction No
Construction Status Blt./Standing
Schools
Elementary Schools Elk Meadows
Middle Schools Elk Ridge
High Schools Bingham
School District Jordan
Others
HOA Name HOA Stratagies
Senior Community No
Tax ID 27-20-231-007
Acceptable Financing Cash, Conventional
Horse Property No
Listing Terms Cash, Conventional
Financing Conventional
Read Less Info
Want to know what your home might be worth? Contact us for a FREE valuation!

Our team is ready to help you sell your home for the highest possible price ASAP
Bought with Rize Real Estate Group, LLC
"My job is to find and attract mastery-based agents to the office, protect the culture, and make sure everyone is happy! "






