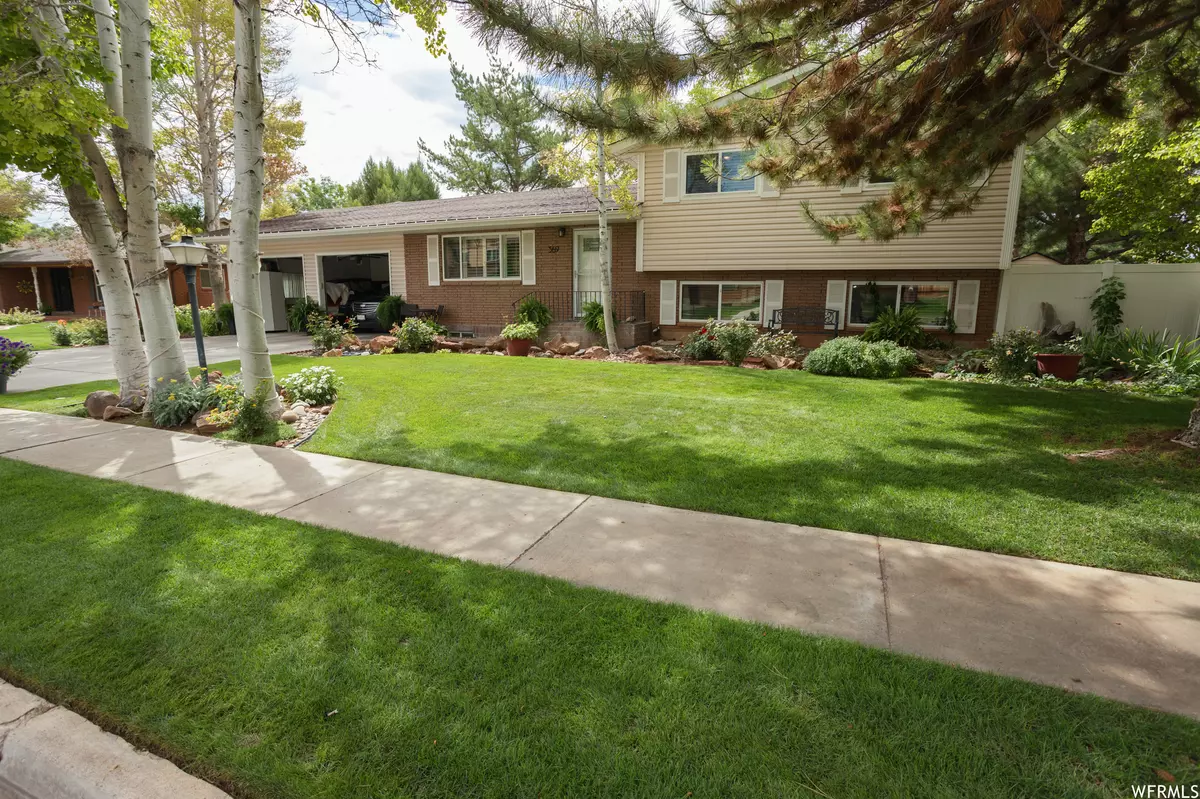$489,000
For more information regarding the value of a property, please contact us for a free consultation.
5 Beds
2 Baths
2,883 SqFt
SOLD DATE : 06/26/2023
Key Details
Property Type Single Family Home
Sub Type Single Family Residence
Listing Status Sold
Purchase Type For Sale
Square Footage 2,883 sqft
Price per Sqft $166
Subdivision Richfield City Surve
MLS Listing ID 1867175
Sold Date 06/26/23
Style Rambler/Ranch
Bedrooms 5
Full Baths 2
Construction Status Blt./Standing
HOA Y/N No
Abv Grd Liv Area 1,668
Year Built 1974
Annual Tax Amount $1,816
Lot Size 0.280 Acres
Acres 0.28
Lot Dimensions 0.0x0.0x0.0
Property Description
Don't miss your opportunity to own this stunning Richfield gem. It's more than a house - it's a lifestyle, a sanctuary, a place where memories are made. Schedule your viewing today, because a property this special won't be on the market for long. Perfectly priced at $489,000, this impressive 2,883 square-foot haven presents five spacious bedrooms and two full bathrooms, offering plenty of room for growth, comfort, and the creation of countless cherished memories. Step into a world where everyday living meets refined elegance. From the moment you enter, you will be drawn in by the inviting atmosphere and the multitude of upgrades this home boasts. The new, modern kitchen - complete with up-to-date appliances - serves as the heart of the home, providing a warm and welcoming space for cooking and entertaining alike. The bathrooms are sleek and pristine, with the main bathroom adorned in luxurious marble, and the home boasts a variety of floor coverings including carpet, laminate, and tile for added appeal and comfort. The bonus room, heated independently from the rest of the home, offers versatility in its use - envision it as a bustling home gym, a cozy family room, or a quiet, private home office. Two HVAC systems ensure that the home maintains a comfortable climate all year round, and new insulation in the attic makes for economical heating and cooling. The exterior of this home is equally impressive. With brick and vinyl finish, double pane windows, and an open patio, it exudes a classic, timeless appeal. The real gem, however, lies in the yard. Immerse yourself in your private park-like oasis, complete with a serene waterfall pond and an ever-changing display of color with the seasons. The property also features full landscaping with mature trees and even fruit trees for those who have a taste for fresh produce right from their backyard. The partially fenced lot and automatic sprinkler system make for easy maintenance and peace of mind. This property is ideal for growing families looking for space and comfort, professionals in need of a home office, or fitness enthusiasts wanting room for a home gym. It would also appeal to those who love outdoor living and gardening, or anyone who values privacy and serenity without compromising on convenience. This home has been lovingly cared for and is in fantastic condition, waiting for its new owner to start their chapter. Your dream home awaits at 369 W Valley View Drive in the charming town of Richfield, Utah!
Location
State UT
County Sevier
Area Central Sevier
Zoning Single-Family
Rooms
Basement Full
Interior
Interior Features Bath: Sep. Tub/Shower, Disposal, Great Room, Kitchen: Updated, Oven: Gas, Range/Oven: Free Stdng.
Heating Forced Air, Gas: Central
Cooling Central Air
Flooring Carpet, Laminate, Marble, Tile
Fireplaces Number 1
Equipment Storage Shed(s)
Fireplace true
Window Features Blinds
Appliance Ceiling Fan, Microwave, Refrigerator
Laundry Electric Dryer Hookup, Gas Dryer Hookup
Exterior
Exterior Feature Double Pane Windows, Patio: Open
Garage Spaces 2.0
Utilities Available Natural Gas Connected, Electricity Connected, Sewer Connected, Water Connected
View Y/N No
Roof Type Asbestos Shingle
Present Use Single Family
Topography Curb & Gutter, Fenced: Part, Sprinkler: Auto-Full, Drip Irrigation: Auto-Part
Accessibility Accessible Doors
Porch Patio: Open
Total Parking Spaces 2
Private Pool false
Building
Lot Description Curb & Gutter, Fenced: Part, Sprinkler: Auto-Full, Drip Irrigation: Auto-Part
Faces North
Story 3
Sewer Sewer: Connected
Water Culinary
Structure Type Brick
New Construction No
Construction Status Blt./Standing
Schools
Elementary Schools Ashman
Middle Schools Red Hills
High Schools Richfield
School District Sevier
Others
Senior Community No
Tax ID 1-64-22
Ownership Agent Owned
Acceptable Financing Cash, Conventional, FHA, VA Loan
Horse Property No
Listing Terms Cash, Conventional, FHA, VA Loan
Financing Conventional
Read Less Info
Want to know what your home might be worth? Contact us for a FREE valuation!

Our team is ready to help you sell your home for the highest possible price ASAP
Bought with Red Rock Real Estate (Central)
"My job is to find and attract mastery-based agents to the office, protect the culture, and make sure everyone is happy! "






