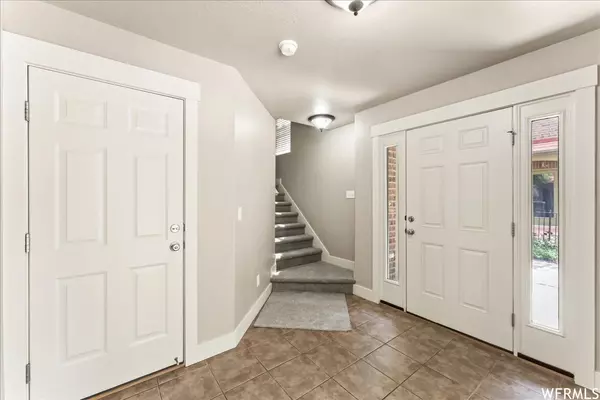$465,000
$465,000
For more information regarding the value of a property, please contact us for a free consultation.
3 Beds
3 Baths
1,878 SqFt
SOLD DATE : 06/26/2023
Key Details
Sold Price $465,000
Property Type Townhouse
Sub Type Townhouse
Listing Status Sold
Purchase Type For Sale
Square Footage 1,878 sqft
Price per Sqft $247
Subdivision Waverly Station
MLS Listing ID 1880377
Sold Date 06/26/23
Style Townhouse; Row-end
Bedrooms 3
Full Baths 2
Half Baths 1
Construction Status Blt./Standing
HOA Fees $280/mo
HOA Y/N Yes
Abv Grd Liv Area 1,878
Year Built 2007
Annual Tax Amount $2,670
Lot Size 1,306 Sqft
Acres 0.03
Lot Dimensions 0.0x0.0x0.0
Property Description
Welcome to this beautifully updated row-end townhome in a quiet South Salt Lake area. Step inside and be greeted by all-new paint and carpet. The open layout creates a fresh and inviting atmosphere! With ample dining and living space, it's perfect for entertaining friends and family. The kitchen features a large island and abundant counter space, making meal prep a breeze! The numerous windows in this home flood the rooms with natural light. In the primary bedroom, you'll find a true retreat, complete with vaulted ceilings, an ensuite bathroom with a separate tub and shower, and a walk-in closet. Rooms feel spacious, with tall ceilings throughout the home. Enjoy an oversized two-car garage with additional space for storage, ensuring you have plenty of room for all your belongings. Convenience is at your fingertips with easy access to I-15 and just minutes away from the TRAX station, making commuting a breeze. Harmony Park is conveniently located across the street, offering a serene escape for relaxation and outdoor activities. Take advantage of the opportunity to make this townhome your own! There will be a .05% transfer fee for the Buyer.
Location
State UT
County Salt Lake
Area Salt Lake City; So. Salt Lake
Zoning Multi-Family
Rooms
Basement Slab
Primary Bedroom Level Floor: 3rd
Master Bedroom Floor: 3rd
Interior
Interior Features Bath: Master, Bath: Sep. Tub/Shower, Closet: Walk-In, Disposal, Range/Oven: Built-In, Vaulted Ceilings, Granite Countertops, Smart Thermostat(s)
Heating Forced Air, Gas: Central
Cooling Central Air
Flooring Carpet, Linoleum, Tile
Fireplace false
Window Features Blinds
Appliance Ceiling Fan, Dryer, Microwave, Refrigerator, Washer
Exterior
Exterior Feature Balcony, Double Pane Windows, Entry (Foyer), Sliding Glass Doors, Patio: Open
Garage Spaces 2.0
Community Features Clubhouse
Utilities Available Natural Gas Connected, Electricity Connected, Sewer Connected, Water Connected
Amenities Available Clubhouse, Fitness Center, Insurance, Maintenance, Pets Permitted, Picnic Area, Playground, Snow Removal, Trash, Water
View Y/N Yes
View Mountain(s)
Roof Type Asphalt
Present Use Residential
Topography Road: Paved, Sidewalks, Sprinkler: Auto-Full, Terrain, Flat, View: Mountain
Porch Patio: Open
Total Parking Spaces 2
Private Pool false
Building
Lot Description Road: Paved, Sidewalks, Sprinkler: Auto-Full, View: Mountain
Faces South
Story 3
Sewer Sewer: Connected
Water Culinary
Structure Type Brick,Stucco
New Construction No
Construction Status Blt./Standing
Schools
Elementary Schools James E. Moss
Middle Schools Granite Park
High Schools Granite Peaks
School District Granite
Others
HOA Name Suzette Thomas
HOA Fee Include Insurance,Maintenance Grounds,Trash,Water
Senior Community No
Tax ID 15-36-279-061
Acceptable Financing Cash, Conventional, FHA, VA Loan
Horse Property No
Listing Terms Cash, Conventional, FHA, VA Loan
Financing FHA
Read Less Info
Want to know what your home might be worth? Contact us for a FREE valuation!

Our team is ready to help you sell your home for the highest possible price ASAP
Bought with cityhome COLLECTIVE
"My job is to find and attract mastery-based agents to the office, protect the culture, and make sure everyone is happy! "






