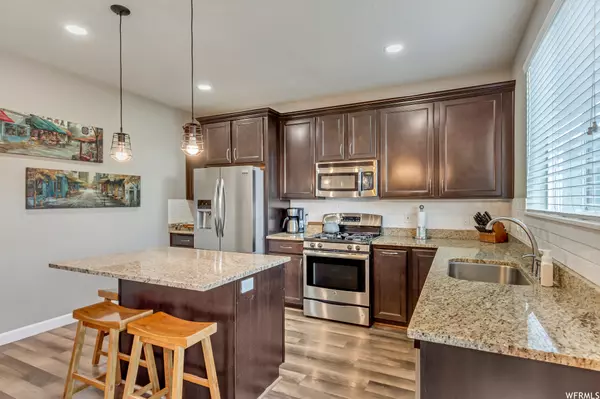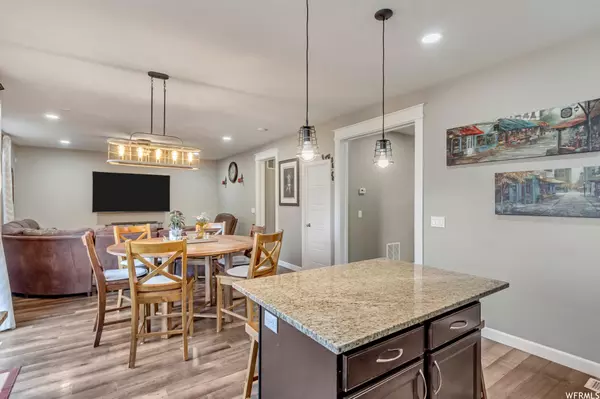$602,000
$589,900
2.1%For more information regarding the value of a property, please contact us for a free consultation.
5 Beds
4 Baths
3,213 SqFt
SOLD DATE : 06/23/2023
Key Details
Sold Price $602,000
Property Type Single Family Home
Sub Type Single Family Residence
Listing Status Sold
Purchase Type For Sale
Square Footage 3,213 sqft
Price per Sqft $187
Subdivision Sunset Hills Pud Ph
MLS Listing ID 1880096
Sold Date 06/23/23
Style Stories: 2
Bedrooms 5
Full Baths 3
Half Baths 1
Construction Status Blt./Standing
HOA Fees $88/mo
HOA Y/N Yes
Abv Grd Liv Area 2,228
Year Built 2013
Annual Tax Amount $3,366
Lot Size 5,662 Sqft
Acres 0.13
Lot Dimensions 0.0x0.0x0.0
Property Description
This stunning home boasts over 3200 square feet of living space, offering ample room for those who love to entertain. With 5 spacious bedrooms and 3.5 bathrooms, there is plenty of space for everyone to have their own private retreat. The finished mother-in-law apartment is perfect for guests providing a separate living space with its own kitchen and bathroom. Located in a beautiful, established neighborhood, this home offers easy access to major freeways, making commuting a breeze. Enjoy the convenience of being close to shopping, restaurants, and entertainment, while still enjoying the peace and quiet of a residential area. With its spacious layout, convenient location, and beautiful finishes, this home is sure to impress. Don't miss your chance to make it yours - schedule a showing today! Square footage figures are provided as a courtesy estimate only and were obtained from County Records. Buyer is advised to obtain an independent measurement.
Location
State UT
County Salt Lake
Area Wj; Sj; Rvrton; Herriman; Bingh
Zoning Single-Family
Rooms
Basement Full
Primary Bedroom Level Floor: 2nd
Master Bedroom Floor: 2nd
Interior
Interior Features Bath: Master, Oven: Gas, Range: Gas, Granite Countertops
Heating See Remarks, Forced Air, Gas: Central
Cooling Central Air
Flooring Carpet, Laminate, Tile
Fireplace false
Window Features Blinds,Drapes
Appliance Microwave, Refrigerator
Exterior
Exterior Feature Double Pane Windows, Lighting, Porch: Open, Patio: Open
Garage Spaces 3.0
Utilities Available Natural Gas Connected, Electricity Connected, Sewer Connected, Sewer: Public, Water Connected
Amenities Available Maintenance, Playground, Snow Removal, Trash
View Y/N No
Roof Type Asphalt
Present Use Single Family
Topography Corner Lot, Sprinkler: Auto-Full, Terrain, Flat
Porch Porch: Open, Patio: Open
Total Parking Spaces 3
Private Pool false
Building
Lot Description Corner Lot, Sprinkler: Auto-Full
Story 3
Sewer Sewer: Connected, Sewer: Public
Water Culinary
Structure Type Brick,Stucco
New Construction No
Construction Status Blt./Standing
Schools
Elementary Schools Diamond Ridge
Middle Schools Thomas Jefferson
High Schools Kearns
School District Granite
Others
HOA Name PARKER BROWN
HOA Fee Include Maintenance Grounds,Trash
Senior Community No
Tax ID 20-22-177-039
Acceptable Financing Cash, Conventional, FHA, VA Loan
Horse Property No
Listing Terms Cash, Conventional, FHA, VA Loan
Financing Conventional
Read Less Info
Want to know what your home might be worth? Contact us for a FREE valuation!

Our team is ready to help you sell your home for the highest possible price ASAP
Bought with National E-Realty, LLC
"My job is to find and attract mastery-based agents to the office, protect the culture, and make sure everyone is happy! "






