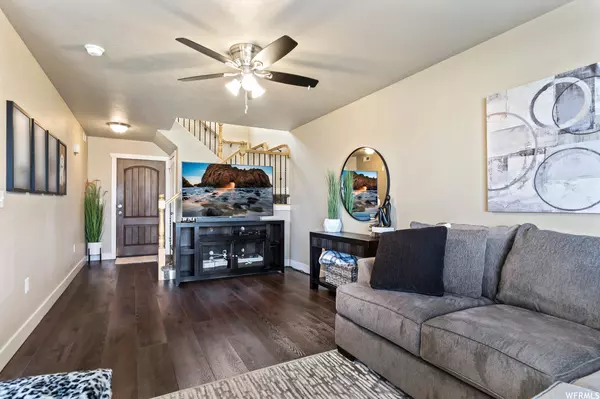$350,000
$335,000
4.5%For more information regarding the value of a property, please contact us for a free consultation.
3 Beds
3 Baths
1,353 SqFt
SOLD DATE : 06/15/2023
Key Details
Sold Price $350,000
Property Type Condo
Sub Type Condominium
Listing Status Sold
Purchase Type For Sale
Square Footage 1,353 sqft
Price per Sqft $258
Subdivision Cold Springs Village
MLS Listing ID 1877861
Sold Date 06/15/23
Style Townhouse; Row-mid
Bedrooms 3
Full Baths 2
Half Baths 1
Construction Status Blt./Standing
HOA Fees $160/mo
HOA Y/N Yes
Abv Grd Liv Area 1,353
Year Built 2009
Annual Tax Amount $1,900
Lot Size 871 Sqft
Acres 0.02
Lot Dimensions 0.0x0.0x0.0
Property Description
Pride of home ownership in this super clean condo/townhome in North Ogden's sought after Cold Springs community. 3 bedroom, 3 bath, including a Spacious Master Suite with soaker tub/shower and walk in closet. New carpet throughout. Great location with spacious back yard, oversized patio and close to the park and walking trails. Don't miss this beautiful home. Call today or stop by our OPEN HOUSE SATURDAY MAY 20, 11-1
Location
State UT
County Weber
Area Ogdn; Farrw; Hrsvl; Pln Cty.
Zoning Single-Family
Rooms
Basement Slab
Primary Bedroom Level Floor: 2nd
Master Bedroom Floor: 2nd
Interior
Interior Features Bath: Master, Closet: Walk-In, Disposal, Jetted Tub, Range/Oven: Free Stdng., Vaulted Ceilings, Granite Countertops
Heating Forced Air, Gas: Central
Cooling Central Air
Flooring Carpet, Tile
Fireplace false
Window Features Blinds
Appliance Ceiling Fan, Microwave
Laundry Electric Dryer Hookup
Exterior
Garage Spaces 1.0
Utilities Available Natural Gas Connected, Electricity Connected, Sewer Connected, Water Connected
Amenities Available Insurance, Pets Permitted, Picnic Area, Playground, Snow Removal
View Y/N Yes
View Mountain(s)
Roof Type Asphalt
Present Use Residential
Topography Curb & Gutter, Fenced: Part, Road: Paved, Sidewalks, Sprinkler: Auto-Full, Terrain, Flat, View: Mountain
Accessibility See Remarks
Total Parking Spaces 1
Private Pool false
Building
Lot Description Curb & Gutter, Fenced: Part, Road: Paved, Sidewalks, Sprinkler: Auto-Full, View: Mountain
Story 2
Sewer Sewer: Connected
Water Culinary
Structure Type Aluminum,Stone
New Construction No
Construction Status Blt./Standing
Schools
Elementary Schools Green Acres
Middle Schools Orion
High Schools Weber
School District Weber
Others
HOA Name Casey Clark
HOA Fee Include Insurance
Senior Community No
Tax ID 11-377-0002
Acceptable Financing Cash, Conventional, FHA, VA Loan
Horse Property No
Listing Terms Cash, Conventional, FHA, VA Loan
Financing Conventional
Read Less Info
Want to know what your home might be worth? Contact us for a FREE valuation!

Our team is ready to help you sell your home for the highest possible price ASAP
Bought with First Option Realty, LLC
"My job is to find and attract mastery-based agents to the office, protect the culture, and make sure everyone is happy! "






