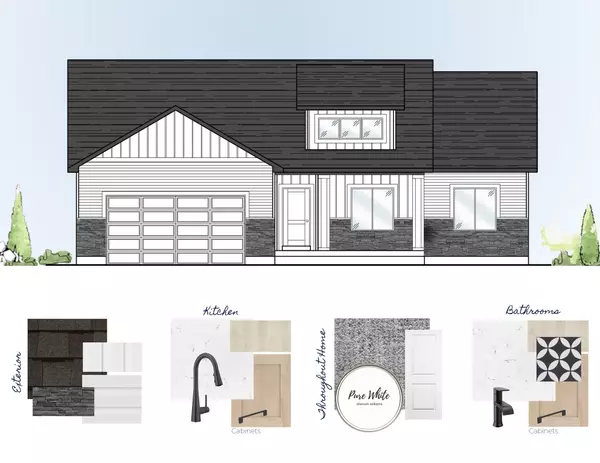$504,900
$508,900
0.8%For more information regarding the value of a property, please contact us for a free consultation.
3 Beds
2 Baths
3,402 SqFt
SOLD DATE : 06/15/2023
Key Details
Sold Price $504,900
Property Type Single Family Home
Sub Type Single Family Residence
Listing Status Sold
Purchase Type For Sale
Square Footage 3,402 sqft
Price per Sqft $148
Subdivision Auburn Hills
MLS Listing ID 1863691
Sold Date 06/15/23
Style Rambler/Ranch
Bedrooms 3
Full Baths 2
Construction Status Und. Const.
HOA Y/N No
Abv Grd Liv Area 1,715
Year Built 2023
Annual Tax Amount $1
Lot Size 0.310 Acres
Acres 0.31
Lot Dimensions 0.0x0.0x0.0
Property Description
Charleston Plan home with large homesite. Open great room with huge windows and an 8' sliding glass door in the dining area. The 9' ceilings on the main floor give this home that larger than life feel and elegance. Kartchner homes attention to detail and shines when you touch and feel this new home. The main floor is finished with hard surface flooring in all the high traffic and wet area's. Tons of lighting to keep this home feeling light and bright day or night. Huge basement is ready for your customization. Home comes with a $2,000 landscaping rebate from Hyrum city. This home is also covered by the builders warranty for 2 full years.
Location
State UT
County Cache
Area Wellsville; Young Ward; Hyrum
Zoning Single-Family
Rooms
Basement Full
Primary Bedroom Level Floor: 1st
Master Bedroom Floor: 1st
Main Level Bedrooms 3
Interior
Interior Features Bath: Master, Bath: Sep. Tub/Shower, Closet: Walk-In, Disposal, Great Room, Oven: Gas, Range: Gas, Range/Oven: Free Stdng., Granite Countertops
Cooling Central Air
Flooring Carpet, Vinyl
Fireplace false
Window Features Blinds
Appliance Microwave
Exterior
Exterior Feature Double Pane Windows, Entry (Foyer), Porch: Open, Secured Parking, Sliding Glass Doors, Patio: Open
Garage Spaces 2.0
Utilities Available Natural Gas Connected, Electricity Connected, Sewer Connected, Sewer: Public, Water Connected
View Y/N Yes
View Mountain(s)
Roof Type Asphalt
Present Use Single Family
Topography Road: Paved, Sidewalks, Terrain, Flat, View: Mountain
Accessibility Accessible Kitchen Appliances
Porch Porch: Open, Patio: Open
Total Parking Spaces 2
Private Pool false
Building
Lot Description Road: Paved, Sidewalks, View: Mountain
Faces North
Story 2
Sewer Sewer: Connected, Sewer: Public
Water Culinary
Structure Type Stone
New Construction Yes
Construction Status Und. Const.
Schools
Elementary Schools Millville
Middle Schools South Cache
High Schools Mountain Crest
School District Cache
Others
Senior Community No
Tax ID 01-068-0087
Acceptable Financing Cash, Conventional, FHA, VA Loan, USDA Rural Development
Horse Property No
Listing Terms Cash, Conventional, FHA, VA Loan, USDA Rural Development
Financing Cash
Read Less Info
Want to know what your home might be worth? Contact us for a FREE valuation!

Our team is ready to help you sell your home for the highest possible price ASAP
Bought with KW Success Keller Williams Realty (Logan)
"My job is to find and attract mastery-based agents to the office, protect the culture, and make sure everyone is happy! "






