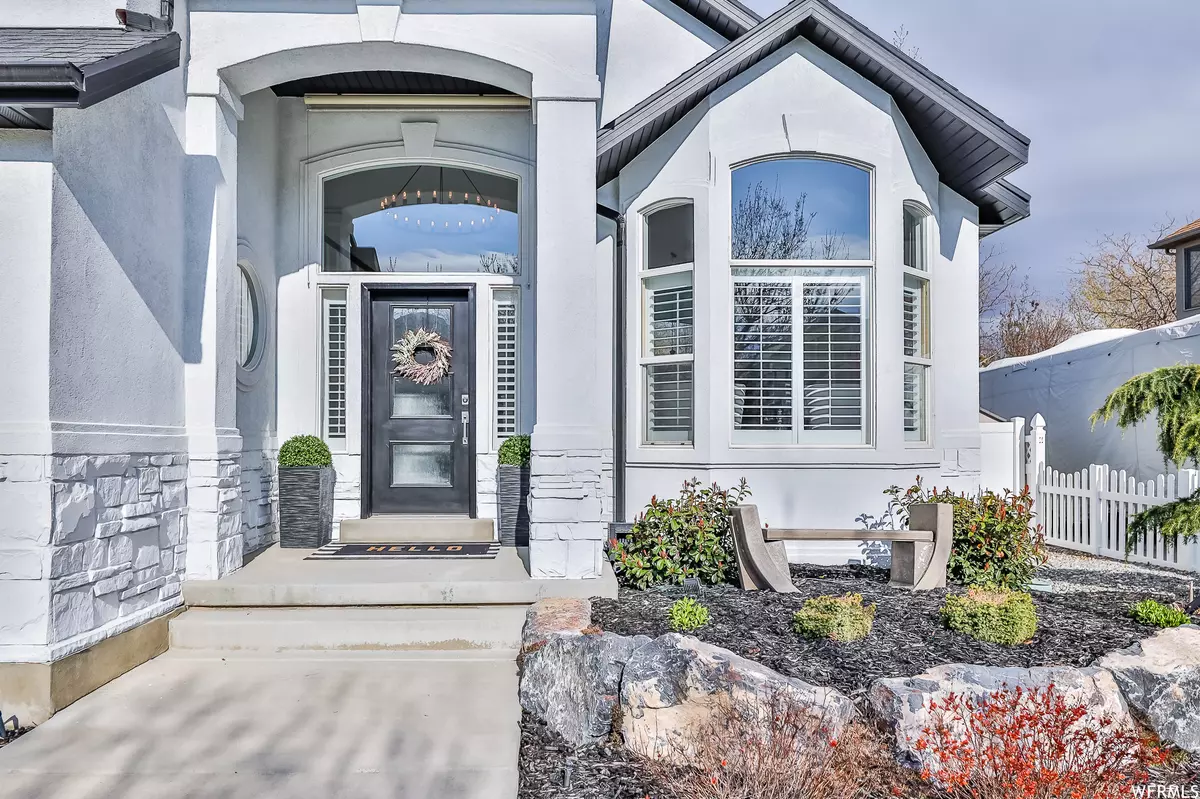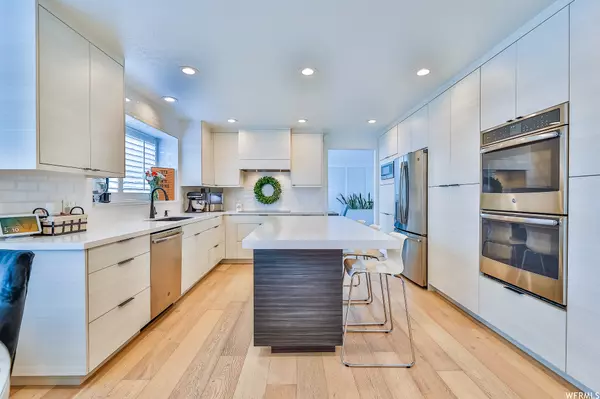$939,000
$939,000
For more information regarding the value of a property, please contact us for a free consultation.
7 Beds
4 Baths
4,416 SqFt
SOLD DATE : 06/13/2023
Key Details
Sold Price $939,000
Property Type Single Family Home
Sub Type Single Family Residence
Listing Status Sold
Purchase Type For Sale
Square Footage 4,416 sqft
Price per Sqft $212
Subdivision Oquirrh Park
MLS Listing ID 1873450
Sold Date 06/13/23
Style Stories: 2
Bedrooms 7
Full Baths 3
Half Baths 1
Construction Status Blt./Standing
HOA Y/N No
Abv Grd Liv Area 2,978
Year Built 2002
Annual Tax Amount $4,050
Lot Size 10,454 Sqft
Acres 0.24
Lot Dimensions 0.0x0.0x0.0
Property Description
Welcome to this stunning and perfectly located home, where no detail has been overlooked. Every square inch of this home has been updated, ensuring that it is move-in ready and provides a comfortable and luxurious living experience. The exterior has been completely transformed to provide a modern and stylish look. As you approach the property, you'll immediately notice the attention to detail and the stunning curb appeal. Truly the most beautiful home in the neighborhood. The highlight of this home is the completely new kitchen, which features new cabinets, countertops, and flooring, as well as high-end appliances and modern fixtures. This kitchen is perfect for cooking gourmet meals and entertaining guests, with ample space for food preparation and storage, as well as a large island. The main office or library is also a standout feature of this home, with built-in shelving that provides plenty of space for books, collectibles, and other cherished items. This room is perfect for those who work from home or for anyone who enjoys reading and studying in a quiet and comfortable space. With 7 bedrooms and 3.5 bathrooms, this home has plenty of space for family and guests. The bedrooms are spacious and comfortable, with large windows that let in plenty of natural light. The bathrooms are also beautifully updated, with modern fixtures and finishes that provide a spa-like experience. Also a huge 8th basement storage room with built-in cabinets for all your project or food storage. Finally, this home is perfect for hosting parties and gatherings, with a large outdoor space that includes a patio, deck, and well-cared-for yard. With a West-facing home, you get shade all evening for those summer BBQs. This home has everything you need to make your guests feel welcome and comfortable. Other updates and highlights of the home include a custom barn door in the primary suite, RV pad, mudroom bench, vaulted ceilings, bay window seat, brick accent wall, stone fireplace, motorized roller shade and Trex deck. 3 minute walk to the large Oquirrh Shadows park, less then a 3 minute drive to Costco, Walmart, Vasa and other restaurants and shopping. You will not find another house in a such a prime location. Check out the 3D tour and schedule your showing today! Square footage figures are provided as a courtesy estimate only and were obtained from county records. Buyer is advised to obtain an independent measurement.
Location
State UT
County Salt Lake
Area Wj; Sj; Rvrton; Herriman; Bingh
Zoning Single-Family
Rooms
Basement Full
Primary Bedroom Level Floor: 2nd
Master Bedroom Floor: 2nd
Main Level Bedrooms 1
Interior
Interior Features Bath: Master, Disposal, French Doors, Great Room, Jetted Tub, Kitchen: Updated, Range: Countertop, Vaulted Ceilings
Cooling Central Air
Flooring Carpet, Tile
Fireplaces Number 1
Fireplace true
Window Features Blinds,Plantation Shutters
Laundry Electric Dryer Hookup
Exterior
Exterior Feature Double Pane Windows, Entry (Foyer), Patio: Open
Garage Spaces 4.0
Utilities Available Natural Gas Connected, Electricity Connected, Sewer Connected, Sewer: Public, Water Connected
View Y/N No
Roof Type Asphalt
Present Use Single Family
Topography Curb & Gutter, Fenced: Full, Sprinkler: Auto-Full, Terrain, Flat
Accessibility Accessible Doors, Accessible Hallway(s)
Porch Patio: Open
Total Parking Spaces 12
Private Pool false
Building
Lot Description Curb & Gutter, Fenced: Full, Sprinkler: Auto-Full
Faces West
Story 3
Sewer Sewer: Connected, Sewer: Public
Water Culinary
Structure Type Stone,Stucco
New Construction No
Construction Status Blt./Standing
Schools
Elementary Schools Elk Meadows
Middle Schools Elk Ridge
High Schools Bingham
School District Jordan
Others
Senior Community No
Tax ID 27-17-103-005
Acceptable Financing Cash, Conventional, FHA, VA Loan
Horse Property No
Listing Terms Cash, Conventional, FHA, VA Loan
Financing Conventional
Read Less Info
Want to know what your home might be worth? Contact us for a FREE valuation!

Our team is ready to help you sell your home for the highest possible price ASAP
Bought with Berkshire Hathaway HomeServices Elite Real Estate
"My job is to find and attract mastery-based agents to the office, protect the culture, and make sure everyone is happy! "






