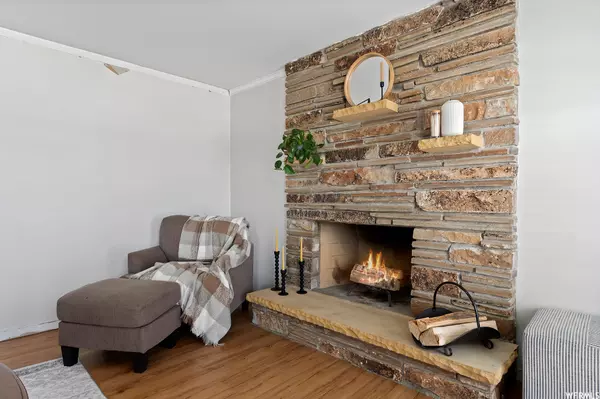$469,000
$468,888
For more information regarding the value of a property, please contact us for a free consultation.
4 Beds
3 Baths
2,394 SqFt
SOLD DATE : 06/08/2023
Key Details
Sold Price $469,000
Property Type Single Family Home
Sub Type Single Family Residence
Listing Status Sold
Purchase Type For Sale
Square Footage 2,394 sqft
Price per Sqft $195
Subdivision Colony West #1
MLS Listing ID 1872211
Sold Date 06/08/23
Style Rambler/Ranch
Bedrooms 4
Full Baths 1
Three Quarter Bath 2
Construction Status Blt./Standing
HOA Y/N No
Abv Grd Liv Area 1,197
Year Built 1979
Annual Tax Amount $2,845
Lot Size 7,840 Sqft
Acres 0.18
Lot Dimensions 0.0x0.0x0.0
Property Description
Welcome to your new super cute home at 4357 Walter Way in the heart of West Valley City, Utah! This charming home is perfect for those seeking a cozy and comfortable living space with plenty of character. As you step inside, you'll be greeted by the warm and inviting atmosphere of the living room, complete with large windows that let in plenty of natural light. The kitchen has been tastefully updated. Floor plan offers additional living space, perfect for a family room or home office or easily convert to another main floor bedroom. The backyard of this home is a private retreat with a fully fenced yard that provides plenty of space for outdoor activities and entertaining. With some love, this backyard could be the secluded haven you have been looking for. Located in the heart of West Valley City, this home is just minutes away from shopping, dining, and entertainment options. The nearby parks and recreational areas provide plenty of opportunities for outdoor activities and adventures. This humble abode is truly a gem and won't last long on the market.
Location
State UT
County Salt Lake
Area Magna; Taylrsvl; Wvc; Slc
Zoning Single-Family
Rooms
Other Rooms Workshop
Basement Entrance, Full, Walk-Out Access
Primary Bedroom Level Floor: 1st
Master Bedroom Floor: 1st
Main Level Bedrooms 2
Interior
Interior Features Bar: Wet, Bath: Master, Disposal, French Doors, Kitchen: Updated, Range/Oven: Free Stdng.
Heating Forced Air, Gas: Central, Wood
Cooling Central Air, Evaporative Cooling
Flooring Carpet, Hardwood, Vinyl
Fireplaces Number 1
Equipment Window Coverings
Fireplace true
Window Features Blinds
Appliance Microwave
Laundry Electric Dryer Hookup
Exterior
Exterior Feature Basement Entrance, Porch: Open, Patio: Open
Garage Spaces 2.0
Utilities Available Natural Gas Connected, Electricity Connected, Sewer Connected, Sewer: Public, Water Connected
View Y/N Yes
View Mountain(s)
Roof Type Asphalt
Present Use Single Family
Topography Curb & Gutter, Fenced: Full, Road: Paved, Secluded Yard, Sidewalks, Sprinkler: Auto-Part, Terrain, Flat, View: Mountain, Private
Porch Porch: Open, Patio: Open
Total Parking Spaces 6
Private Pool false
Building
Lot Description Curb & Gutter, Fenced: Full, Road: Paved, Secluded, Sidewalks, Sprinkler: Auto-Part, View: Mountain, Private
Faces North
Story 2
Sewer Sewer: Connected, Sewer: Public
Water Culinary
Structure Type Brick
New Construction No
Construction Status Blt./Standing
Schools
Elementary Schools Academy Park
Middle Schools John F. Kennedy
High Schools Hunter
School District Granite
Others
Senior Community No
Tax ID 21-06-253-005
Acceptable Financing Cash, Conventional, FHA, Lease Option, Seller Finance, VA Loan
Horse Property No
Listing Terms Cash, Conventional, FHA, Lease Option, Seller Finance, VA Loan
Financing Seller Financing
Read Less Info
Want to know what your home might be worth? Contact us for a FREE valuation!

Our team is ready to help you sell your home for the highest possible price ASAP
Bought with Wise Choice Real Estate (Central)
"My job is to find and attract mastery-based agents to the office, protect the culture, and make sure everyone is happy! "






