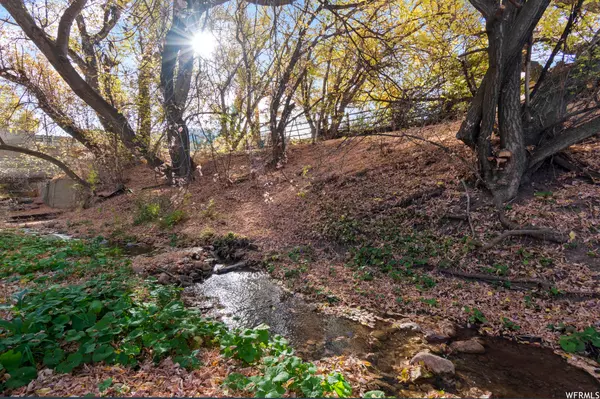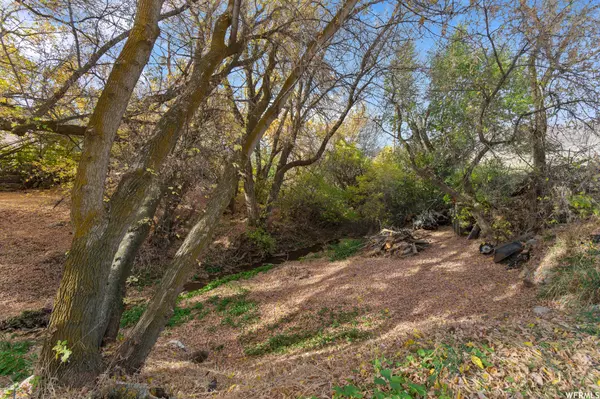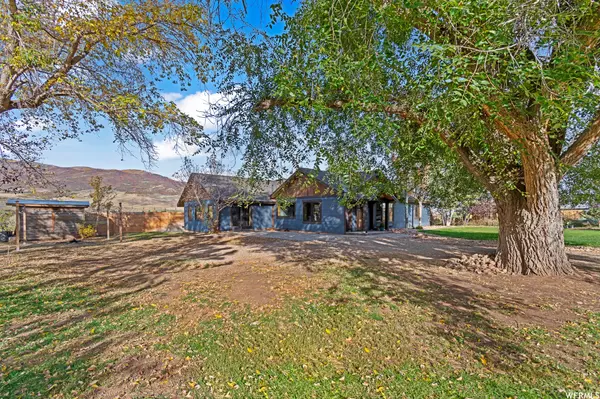$837,500
$849,500
1.4%For more information regarding the value of a property, please contact us for a free consultation.
3 Beds
2 Baths
1,817 SqFt
SOLD DATE : 06/12/2023
Key Details
Sold Price $837,500
Property Type Single Family Home
Sub Type Single Family Residence
Listing Status Sold
Purchase Type For Sale
Square Footage 1,817 sqft
Price per Sqft $460
Subdivision Hoytsville
MLS Listing ID 1863756
Sold Date 06/12/23
Style Rambler/Ranch
Bedrooms 3
Full Baths 1
Three Quarter Bath 1
Construction Status Blt./Standing
HOA Y/N No
Abv Grd Liv Area 1,817
Year Built 1950
Annual Tax Amount $1,691
Lot Size 0.390 Acres
Acres 0.39
Lot Dimensions 0.0x0.0x0.0
Property Description
Nestled in a beautiful country setting, this fully renovated 3-bedroom home is a great place to rest and unwind. A brand-new architectural shingle roof covers this single-level, open design home with a custom quartzite trapezoid kitchen island serving as the centerpiece of the kitchen, dining, and living room spaces. Kitchen backsplash and accent wood is 70 years old and was reclaimed from the original roof of the home. Living room offers a gas fireplace and bay window with seating. Two generous sized bedrooms on the north side of the home with one bedroom offering a glass patio door with direct access outside. These two bedrooms share a light and bright full bathroom, with a deep soaking Kohler bathtub surrounded by euro glass and a custom-built oak vanity w/black onyx sink. Third bedroom and second bathroom are located on the west side of the home. The second bathroom features art deco tile in the full euro glass shower enclosure and another custom-built oak vanity. Original garage space was converted into a vaulted ceiling family room equipped with a mini-split providing heat and A/C. A reclaimed antique table now serves as a barn door, which offers privacy and separation from the main area. Enjoy the views of Lewis Peak and mature trees through brand new Anderson A-Series windows. The home retains heat in the winter and stays cool in the summer with over code insulation throughout. A 95% High Efficiency Furnace keeps the utility bills even lower. Property includes 1 share of Cottonwood Water Company, providing delicious culinary water to the home. Irrigation water is through an annual fee. The large yard boasts a year-round stream running through it. Echo and Rockport reservoirs within 15 min and fly fishing on the nearby Weber River running through town (blue ribbon!). 20 min to Park City, 43 min to SLC airport, 45 min to Snow Basin.
Location
State UT
County Summit
Area Coalville; Wanship; Upton; Pine
Zoning Single-Family
Rooms
Basement Partial
Main Level Bedrooms 3
Interior
Interior Features Alarm: Fire, Gas Log, Kitchen: Updated, Oven: Gas, Oven: Wall, Range: Countertop, Range/Oven: Built-In, Vaulted Ceilings, Smart Thermostat(s)
Cooling Heat Pump
Flooring Tile, Vinyl
Fireplaces Number 1
Equipment Storage Shed(s), Window Coverings
Fireplace true
Window Features Full,Shades
Appliance Ceiling Fan, Dryer, Freezer, Microwave, Refrigerator, Washer
Laundry Electric Dryer Hookup
Exterior
Exterior Feature Attic Fan, Bay Box Windows, Deck; Covered, Double Pane Windows, Lighting, Sliding Glass Doors
Utilities Available Natural Gas Connected, Electricity Connected, Sewer: Septic Tank, Water Connected
View Y/N Yes
View Mountain(s)
Roof Type Asphalt
Present Use Single Family
Topography Fenced: Part, Road: Paved, Secluded Yard, Sprinkler: Auto-Part, Terrain, Flat, Terrain: Grad Slope, Terrain: Mountain, View: Mountain, Wooded, Drip Irrigation: Auto-Part, Private, View: Water
Accessibility Single Level Living
Total Parking Spaces 4
Private Pool false
Building
Lot Description Fenced: Part, Road: Paved, Secluded, Sprinkler: Auto-Part, Terrain: Grad Slope, Terrain: Mountain, View: Mountain, Wooded, Drip Irrigation: Auto-Part, Private, View: Water
Faces East
Story 1
Sewer Septic Tank
Water See Remarks, Culinary, Irrigation, Private, Shares, Spring
Structure Type Cedar
New Construction No
Construction Status Blt./Standing
Schools
Elementary Schools North Summit
Middle Schools North Summit
High Schools North Summit
School District North Summit
Others
Senior Community No
Tax ID NS-111-A-1
Ownership Agent Owned
Security Features Fire Alarm
Acceptable Financing Cash, Conventional
Horse Property No
Listing Terms Cash, Conventional
Financing Cash
Read Less Info
Want to know what your home might be worth? Contact us for a FREE valuation!

Our team is ready to help you sell your home for the highest possible price ASAP
Bought with Equity Real Estate (Solid)
"My job is to find and attract mastery-based agents to the office, protect the culture, and make sure everyone is happy! "






