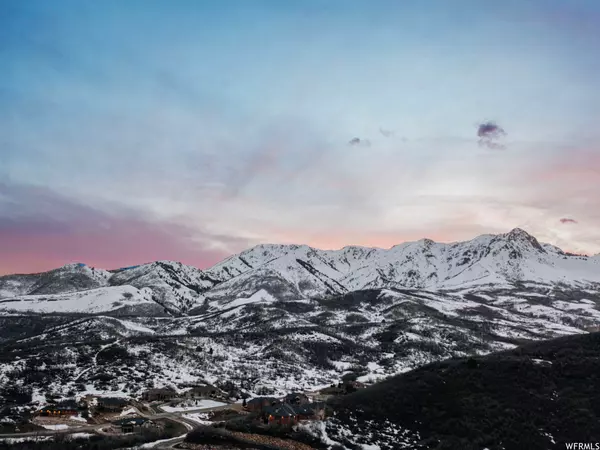$1,315,000
$1,350,000
2.6%For more information regarding the value of a property, please contact us for a free consultation.
6 Beds
4 Baths
5,454 SqFt
SOLD DATE : 06/08/2023
Key Details
Sold Price $1,315,000
Property Type Single Family Home
Sub Type Single Family Residence
Listing Status Sold
Purchase Type For Sale
Square Footage 5,454 sqft
Price per Sqft $241
Subdivision Woodland Heights Est
MLS Listing ID 1874172
Sold Date 06/08/23
Style Rambler/Ranch
Bedrooms 6
Full Baths 2
Three Quarter Bath 2
Construction Status Blt./Standing
HOA Y/N No
Abv Grd Liv Area 2,727
Year Built 2006
Annual Tax Amount $6,702
Lot Size 1.280 Acres
Acres 1.28
Lot Dimensions 0.0x0.0x0.0
Property Description
Nestled in a beautiful Mountain Green neighborhood surrounded by mountains this home has amazing unobstructed views. The main floor living area boasts a large kitchen with custom solid cherry wood cabinets and beautiful top grade granite counters with all of the "extras" a kitchen needs. Relax in the great room overlooking the mountains and enjoy the cozy fireplace. The main floor master bedroom has a fireplace and balcony as well as an ensuite bath with a jetted tub and separate shower. There are two additional rooms on the main floor which can be used as an office, library, or an additional bedroom. Enter through the garage into the large mud room. There is a 3/4 bath just inside the back door as well as a large laundry room with lots of storage. The oversize 4 car garage is heated and has a shop space with 220/240 outlets and a workbench. There are 4 bedrooms in the basement as well as a full bath and 3/4 bath, a cold storage room and an unfinished room that is plumbed for a kitchen. Starlink Satellite Internet Equipment is included in the sale. The home has one video doorbell and a security system. Year round recreational opportunities are right outside your door as well or close by in Ogden Valley including 4 ski resorts, Wolf Creek Golf Course, Pineview Reservoir and an abundance of hiking and biking trails. Nature lovers will bask in the quiet serenity of this location, appreciating wildlife visitors like mule deer and moose while still being only 20 minutes from shopping and dining in downtown Ogden and 45 minutes away from Salt Lake City and Salt Lake Airport. Come live in the mountains while still enjoying city amenities.
Location
State UT
County Morgan
Area Mt Grn; Ptrsn; Morgan; Croydn
Zoning See Remarks, Single-Family, Short Term Rental Allowed
Rooms
Other Rooms Workshop
Basement Full, See Remarks
Main Level Bedrooms 2
Interior
Interior Features Bath: Master, Bath: Sep. Tub/Shower, Closet: Walk-In, Den/Office, Disposal, Floor Drains, French Doors, Gas Log, Great Room, Jetted Tub, Oven: Gas, Range: Gas, Range/Oven: Free Stdng., Vaulted Ceilings, Granite Countertops, Video Door Bell(s)
Heating Forced Air, Gas: Central
Cooling Central Air
Flooring Carpet, Tile, Slate
Fireplaces Number 2
Fireplaces Type Insert
Equipment Fireplace Insert, Storage Shed(s), Window Coverings, Workbench, Trampoline
Fireplace true
Window Features Blinds,Drapes,Plantation Shutters,Shades
Appliance Ceiling Fan, Microwave, Satellite Equipment, Water Softener Owned
Laundry Electric Dryer Hookup, Gas Dryer Hookup
Exterior
Exterior Feature See Remarks, Basement Entrance, Deck; Covered, Double Pane Windows, Entry (Foyer), Lighting, Porch: Open, Sliding Glass Doors
Garage Spaces 4.0
Utilities Available Natural Gas Connected, Electricity Connected, Sewer Connected, Sewer: Public, Water Connected
View Y/N Yes
View Mountain(s), Valley
Roof Type Asphalt
Present Use Single Family
Topography Cul-de-Sac, Curb & Gutter, Road: Paved, Sprinkler: Auto-Full, Terrain: Grad Slope, View: Mountain, View: Valley
Accessibility Accessible Hallway(s), Ground Level, Single Level Living
Porch Porch: Open
Total Parking Spaces 9
Private Pool false
Building
Lot Description Cul-De-Sac, Curb & Gutter, Road: Paved, Sprinkler: Auto-Full, Terrain: Grad Slope, View: Mountain, View: Valley
Faces Northwest
Story 2
Sewer Sewer: Connected, Sewer: Public
Water Culinary
Structure Type Aluminum,Brick,Stone,Stucco
New Construction No
Construction Status Blt./Standing
Schools
Elementary Schools Mountain Green
Middle Schools Morgan
High Schools Morgan
School District Morgan
Others
Senior Community No
Tax ID 00-0068-2458
Acceptable Financing Cash, Conventional
Horse Property No
Listing Terms Cash, Conventional
Financing Conventional
Read Less Info
Want to know what your home might be worth? Contact us for a FREE valuation!

Our team is ready to help you sell your home for the highest possible price ASAP
Bought with Windermere Real Estate (Layton Branch)
"My job is to find and attract mastery-based agents to the office, protect the culture, and make sure everyone is happy! "






