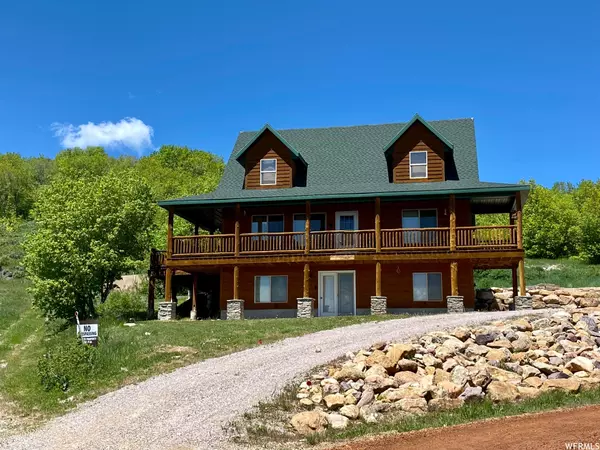$650,000
For more information regarding the value of a property, please contact us for a free consultation.
5 Beds
4 Baths
2,305 SqFt
SOLD DATE : 06/02/2023
Key Details
Property Type Single Family Home
Sub Type Single Family Residence
Listing Status Sold
Purchase Type For Sale
Square Footage 2,305 sqft
Price per Sqft $266
Subdivision Blw Poa B
MLS Listing ID 1818925
Sold Date 06/02/23
Style Cabin
Bedrooms 5
Full Baths 3
Half Baths 1
Construction Status Blt./Standing
HOA Fees $47/ann
HOA Y/N Yes
Abv Grd Liv Area 1,585
Year Built 2005
Annual Tax Amount $1,759
Lot Size 0.260 Acres
Acres 0.26
Lot Dimensions 0.0x141.0x142.0
Property Description
Gorgeous VIEWS of beautiful BEAR LAKE & MOUNTAINS from this cozy, well-maintained RUSTIC CABIN w/full-ROCK FIREPACE in Bear Lake West. Mature TREES for privacy, Horseshoe Pit. Common Area on the south. Furniture/Decor included, ready for your family visits or year-round residence. Bear Lake West AMENITIES: BEACH ACCESS, POOL & HOT TUB, Tennis Courts, plus GOLF, Cooper's RESTAURANT & Lounge. Direct access to Fish Haven CANYON TRAILHEAD for ATV & Snowmobile endless fun! NO nightly rentals. 10-minues to hub of Garden City. 30 minutes to Beaver Mountain SKI RESORT.
Location
State ID
County Bear Lake
Area Elko
Zoning Single-Family
Direction Two miles north of Bear Lake West main entrance, turn west on Loveland Lane (Rd) to Mountain Way Drive to Dutch Canyon Rd to Cold Springs Dr - youre almost there....
Rooms
Basement Daylight, Full, Walk-Out Access
Primary Bedroom Level Floor: 1st
Master Bedroom Floor: 1st
Main Level Bedrooms 1
Interior
Interior Features Bar: Dry, Bath: Master, Closet: Walk-In, Disposal, Gas Log, Range/Oven: Free Stdng., Vaulted Ceilings
Heating Forced Air, Propane
Cooling Window Unit(s), Natural Ventilation
Flooring Carpet, Tile, Vinyl
Fireplaces Number 1
Fireplaces Type Fireplace Equipment
Equipment Fireplace Equipment, TV Antenna, Window Coverings, Workbench
Fireplace true
Window Features Blinds,Drapes,Full
Appliance Ceiling Fan, Dryer, Microwave, Range Hood, Refrigerator, Washer
Laundry Electric Dryer Hookup, Gas Dryer Hookup
Exterior
Exterior Feature Basement Entrance, Deck; Covered, Double Pane Windows, Lighting, Patio: Covered, Walkout, Patio: Open
Garage Spaces 3.0
Utilities Available Natural Gas Not Available, Electricity Connected, Sewer Connected, Water Connected
Amenities Available Clubhouse, RV Parking, Golf Course, Pool, Snow Removal, Tennis Court(s)
View Y/N Yes
View Lake, Mountain(s)
Roof Type Asphalt
Present Use Single Family
Topography Corner Lot, Road: Unpaved, Secluded Yard, Terrain, Flat, Terrain: Grad Slope, View: Lake, View: Mountain, Wooded
Accessibility Ground Level, Single Level Living
Porch Covered, Patio: Open
Total Parking Spaces 11
Private Pool false
Building
Lot Description Corner Lot, Road: Unpaved, Secluded, Terrain: Grad Slope, View: Lake, View: Mountain, Wooded
Faces East
Story 3
Sewer Sewer: Connected
Water Culinary
Structure Type Cedar
New Construction No
Construction Status Blt./Standing
Schools
Elementary Schools Paris
Middle Schools Bear Lake
High Schools Bear Lake
School District Bear Lake County
Others
HOA Name www.bearlakewestpoa.com
Senior Community No
Tax ID 29325.00
Acceptable Financing Cash, Conventional
Horse Property No
Listing Terms Cash, Conventional
Financing Conventional
Read Less Info
Want to know what your home might be worth? Contact us for a FREE valuation!

Our team is ready to help you sell your home for the highest possible price ASAP
Bought with Bear Lake Getaway Realty
"My job is to find and attract mastery-based agents to the office, protect the culture, and make sure everyone is happy! "






