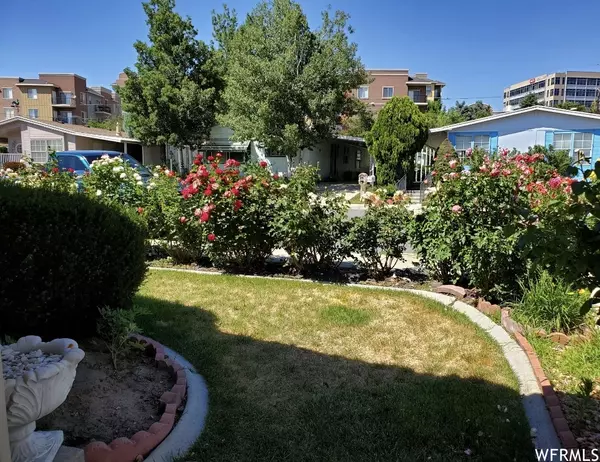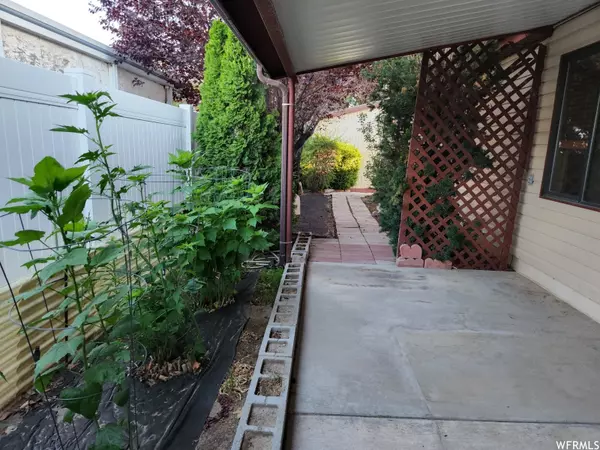$429,000
For more information regarding the value of a property, please contact us for a free consultation.
3 Beds
2 Baths
2,096 SqFt
SOLD DATE : 06/01/2023
Key Details
Property Type Single Family Home
Sub Type Single Family Residence
Listing Status Sold
Purchase Type For Sale
Square Footage 2,096 sqft
Price per Sqft $194
Subdivision Alta View Estates
MLS Listing ID 1864567
Sold Date 06/01/23
Style Manufactured
Bedrooms 3
Full Baths 1
Three Quarter Bath 1
Construction Status Blt./Standing
HOA Fees $60/mo
HOA Y/N Yes
Abv Grd Liv Area 2,096
Year Built 1986
Annual Tax Amount $1,472
Lot Size 6,534 Sqft
Acres 0.15
Lot Dimensions 0.0x0.0x0.0
Property Description
CLEAN ONE OWNER 3 bed, two bath home in Alta View Estates, a 55 & older Community! 1 owner has meticulously maintained this home since it was built. Kitchen has been updated with beautiful Hickory Cabinets, pullout shelving and large island for additional storage. Built in hutch in living room. New flooring throughout along with new tile tub surround in master bath and tile flooring in guest bath. Gas log fireplace in large dining area. Terraced yard boast beautiful garden that won Sandy's BEST yard many times (gorgeous specimen plantings and Jackson Perkins Roses). Enjoy a lazy river feel from the back deck under the gazebo and enjoy the huge shade trees and water fowl on the water bordering the property on the south. Large storage shed in back along with large storage area attached to house. Plenty of storage for those heirlooms you just can't leave behind. There is a community RV storage area just down the street this lot also has an RV dump in the front yard so you'll never have to wait to dump again. As a bonus, there is a 430 sq feet sunroom that is heated and has a dedicated Gas Fireplace Square footage figures are provided as a courtesy estimate only and were obtained from county records. Buyer is advised to obtain an independent measurement.
Location
State UT
County Salt Lake
Area Sandy; Draper; Granite; Wht Cty
Zoning Single-Family
Direction Enter complex off South Towne Ridge Parkway - Same street as the Board of Realtors.
Rooms
Other Rooms Workshop
Basement None
Primary Bedroom Level Floor: 1st
Master Bedroom Floor: 1st
Main Level Bedrooms 3
Interior
Interior Features Bath: Master, Closet: Walk-In, Den/Office, Disposal, Gas Log, Kitchen: Updated, Range: Gas, Range/Oven: Free Stdng., Vaulted Ceilings
Heating Electric, Forced Air, Gas: Central, Gas: Stove
Cooling Central Air
Flooring Carpet, Tile, Vinyl
Fireplaces Number 2
Fireplaces Type Insert
Equipment Fireplace Insert, Gazebo, Storage Shed(s), Window Coverings
Fireplace true
Window Features Blinds,Drapes,Part
Appliance Ceiling Fan, Dryer, Microwave, Refrigerator, Washer, Water Softener Owned
Laundry Gas Dryer Hookup
Exterior
Exterior Feature Awning(s), Bay Box Windows, Double Pane Windows, Out Buildings, Patio: Covered
Carport Spaces 2
Pool Fenced, Heated, In Ground
Community Features Clubhouse
Utilities Available Natural Gas Connected, Electricity Connected, Sewer Connected, Sewer: Public, Water Connected
Amenities Available Clubhouse, RV Parking, Management, Pets Permitted, Pool, Tennis Court(s)
View Y/N Yes
View Mountain(s)
Roof Type Asphalt,Pitched
Present Use Single Family
Topography Fenced: Part, Road: Paved, Sidewalks, Sprinkler: Auto-Full, Terrain, Flat, Terrain: Grad Slope, View: Mountain, Private, View: Water
Accessibility Accessible Hallway(s), Ground Level, Single Level Living
Porch Covered
Total Parking Spaces 4
Private Pool true
Building
Lot Description Fenced: Part, Road: Paved, Sidewalks, Sprinkler: Auto-Full, Terrain: Grad Slope, View: Mountain, Private, View: Water
Faces North
Story 1
Sewer Sewer: Connected, Sewer: Public
Water Culinary
Structure Type Clapboard/Masonite
New Construction No
Construction Status Blt./Standing
Schools
Elementary Schools Canyon View
Middle Schools Mount Jordan
High Schools Jordan
School District Canyons
Others
HOA Name Lee Dansie
Senior Community No
Tax ID 27-12-279-020
Acceptable Financing Cash, Conventional, FHA, VA Loan
Horse Property No
Listing Terms Cash, Conventional, FHA, VA Loan
Financing Conventional
Read Less Info
Want to know what your home might be worth? Contact us for a FREE valuation!

Our team is ready to help you sell your home for the highest possible price ASAP
Bought with Commercial Utah Real Estate, LLC
"My job is to find and attract mastery-based agents to the office, protect the culture, and make sure everyone is happy! "






