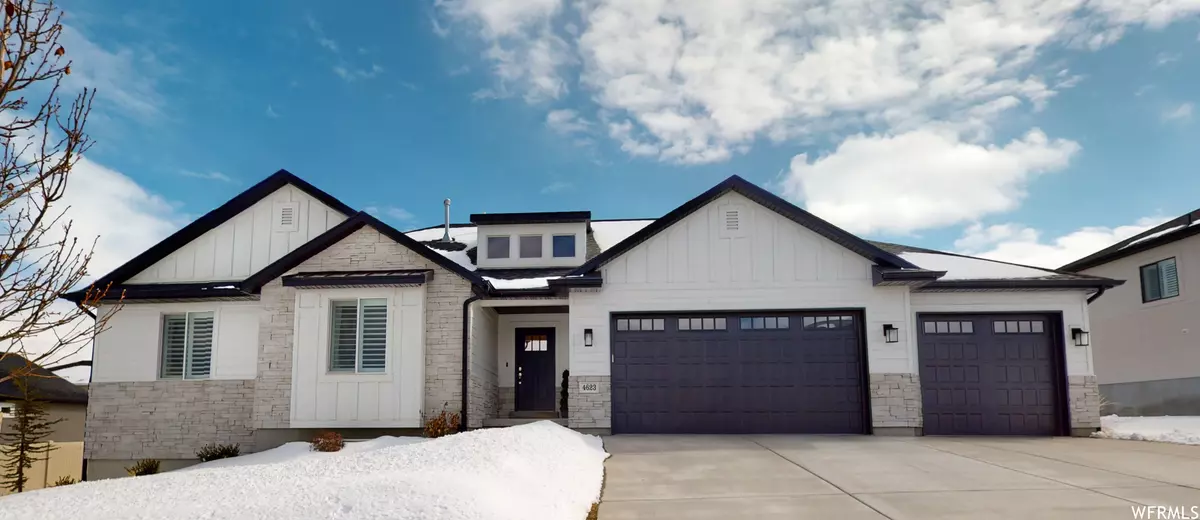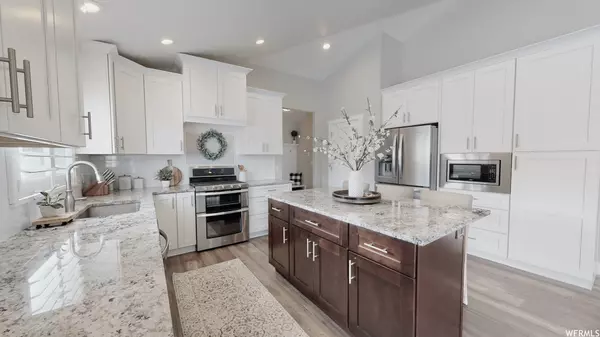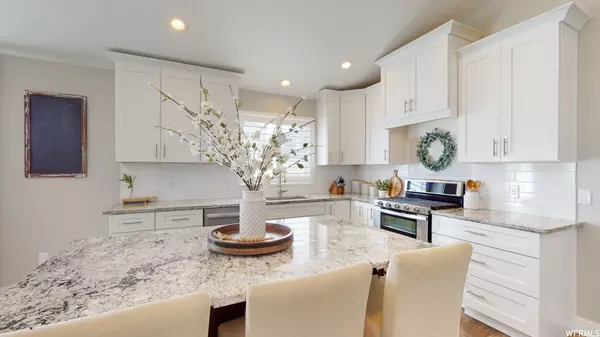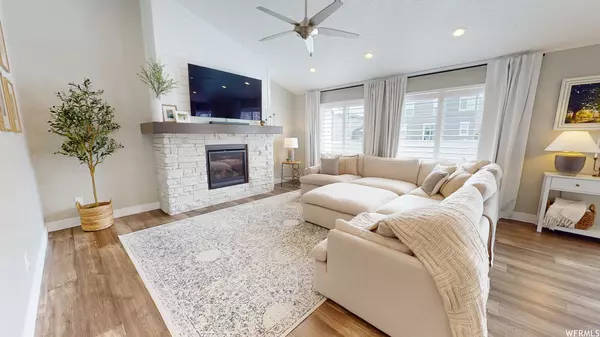$829,999
For more information regarding the value of a property, please contact us for a free consultation.
5 Beds
3 Baths
3,936 SqFt
SOLD DATE : 06/01/2023
Key Details
Property Type Single Family Home
Sub Type Single Family Residence
Listing Status Sold
Purchase Type For Sale
Square Footage 3,936 sqft
Price per Sqft $210
Subdivision Rosecrest Pod
MLS Listing ID 1865372
Sold Date 06/01/23
Style Rambler/Ranch
Bedrooms 5
Full Baths 3
Construction Status Blt./Standing
HOA Fees $15/mo
HOA Y/N Yes
Abv Grd Liv Area 1,972
Year Built 2019
Annual Tax Amount $4,408
Lot Size 0.260 Acres
Acres 0.26
Lot Dimensions 102.5x110.0x102.5
Property Description
Welcome home! This home has it all! From the moment you walk in the door, you will notice the spacious design of this lovely custom built home and the beautifully upgraded engineered hardwood floors. In the vaulted ceiling living room and kitchen, everything is finished perfectly. The fireplace has an upgraded surround, shiplap and mantle. All the main floor windows have plantation shutters. The kitchen has an upgraded larger island, granite counters, 42 inch upper cabinets with crown, all soft close, subway tile backsplash, gas range with double oven and bult in microwave. Just off the kitchen you will see a mudroom for storing all your winter gear and a good sized laundry room with upper cabinets to stare all your laundry necessities. The owners' suite features a trey ceiling with ceiling fan, the bathroom has all tiled finish including soaking tub surround and shower, adult height vanity with double sinks and framed mirror, as well as a large walk in closet with plenty or organization space. The two accessory bedrooms on the main floor include vaulted ceilings and reach in closet with organization. The full hall bathroom and basement bathroom both include an adult height vanity, framed mirror and tiled tub surround. The basement living room features an upgraded fireplace to provide plenty of heat in the cold winter months, upgraded surround, and a mantle with electrical outlets for decorating. Under the stairs, the there is a finished play area with a house faade, sure to make playtime even more fun! The two additional basement bedrooms are currently functioning as an office/den and a workout room but include closets and can function as bedrooms. The big backyard has plenty of room for playing an entertaining! The oversized 3 car garage has extra depth for storage and function. The exterior also features soffit outlets for holiday lighting ease. All areas with mounted tv's include conduit tubing for hiding wires and the basement living room is wired for speakers. The home also features a water softener system, an EcoBee smart thermostat, and a Rachio weather system to communicate with your sprinklers in times of weather so you aren't watering when it's raining! Up the road from the upcoming Juniper Canyon Recreation Area with bike trails. Square footage figures are provided as a courtesy estimate only and were obtained from an appraisal. Buyer is advised to obtain an independent measurement.
Location
State UT
County Salt Lake
Area Wj; Sj; Rvrton; Herriman; Bingh
Zoning Single-Family
Rooms
Basement Full
Primary Bedroom Level Floor: 1st
Master Bedroom Floor: 1st
Main Level Bedrooms 3
Interior
Interior Features Bath: Master, Bath: Sep. Tub/Shower, Closet: Walk-In, Den/Office, Disposal, Great Room, Oven: Double, Oven: Gas, Range: Gas, Range/Oven: Free Stdng., Vaulted Ceilings, Granite Countertops, Video Door Bell(s), Smart Thermostat(s)
Cooling Central Air
Flooring Carpet, Hardwood, Tile
Fireplaces Number 2
Equipment Window Coverings
Fireplace true
Window Features Blinds,Plantation Shutters
Appliance Ceiling Fan, Freezer, Microwave, Range Hood, Water Softener Owned
Exterior
Exterior Feature Bay Box Windows, Double Pane Windows, Sliding Glass Doors, Patio: Open
Garage Spaces 3.0
Utilities Available Natural Gas Connected, Electricity Connected, Sewer Connected, Sewer: Public, Water Connected
Amenities Available Biking Trails, Hiking Trails, Pets Permitted, Picnic Area, Playground
View Y/N No
Roof Type Asphalt
Present Use Single Family
Topography Fenced: Part, Sidewalks, Sprinkler: Auto-Full, Terrain: Grad Slope
Porch Patio: Open
Total Parking Spaces 3
Private Pool false
Building
Lot Description Fenced: Part, Sidewalks, Sprinkler: Auto-Full, Terrain: Grad Slope
Faces Northwest
Story 2
Sewer Sewer: Connected, Sewer: Public
Water Culinary, Irrigation
Structure Type Asphalt,Clapboard/Masonite,Stucco
New Construction No
Construction Status Blt./Standing
Schools
Elementary Schools Ridge View
School District Jordan
Others
HOA Name Logan Watson
Senior Community No
Tax ID 33-07-351-017
Acceptable Financing Cash, Conventional, VA Loan
Horse Property No
Listing Terms Cash, Conventional, VA Loan
Financing Conventional
Read Less Info
Want to know what your home might be worth? Contact us for a FREE valuation!

Our team is ready to help you sell your home for the highest possible price ASAP
Bought with Cannon & Company
"My job is to find and attract mastery-based agents to the office, protect the culture, and make sure everyone is happy! "






