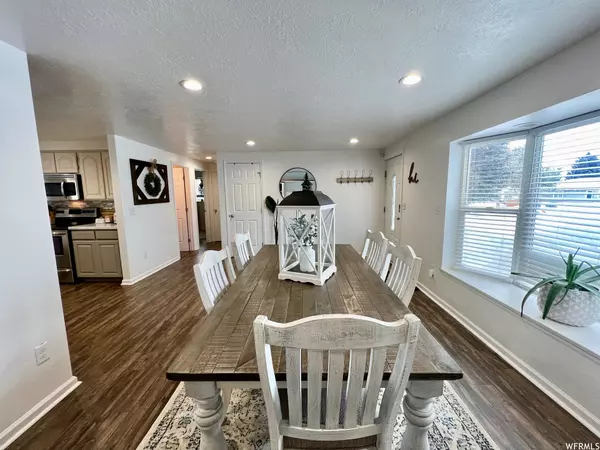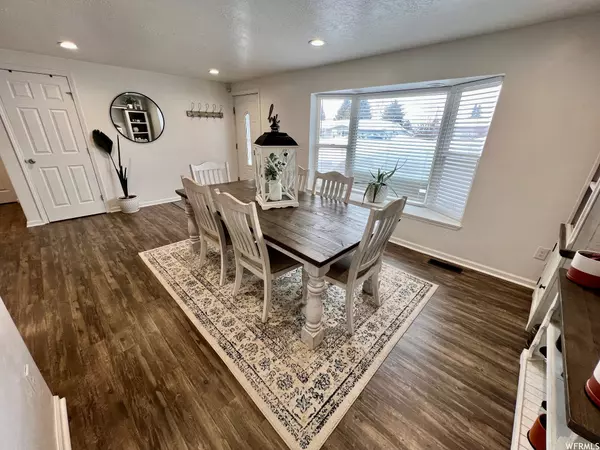$339,999
For more information regarding the value of a property, please contact us for a free consultation.
4 Beds
2 Baths
2,448 SqFt
SOLD DATE : 05/31/2023
Key Details
Property Type Single Family Home
Sub Type Single Family Residence
Listing Status Sold
Purchase Type For Sale
Square Footage 2,448 sqft
Price per Sqft $132
Subdivision Finlayson Sub
MLS Listing ID 1871474
Sold Date 05/31/23
Style Rambler/Ranch
Bedrooms 4
Full Baths 2
Construction Status Blt./Standing
HOA Y/N No
Abv Grd Liv Area 1,632
Year Built 1979
Annual Tax Amount $2,432
Lot Size 8,712 Sqft
Acres 0.2
Lot Dimensions 0.0x0.0x0.0
Property Description
Hello Beautiful!!! This Gorgeous 4 Bed, 2 Bath House with 2,448 Sq. Ft. is an Entertainer's Dream! The Quality Finishes, Natural Flow and Modern Design are Sure to Impress Even the Most Scrutinizing of Buyers. The Open Floor Plan Makes the Entire Upstairs Accessible From All Entrances and Offers Ample Natural Lighting Year Round. The Large Updated Kitchen Has Counter Space, Storage Space, a Pantry and Bar Seating. Cozy Up in the Upstairs Living Room Next to the Pellet Stove in the Winter, or in the Basement Family Room to Keep Cooler During Warmer Months. You'll Enjoy the Oversized Bedrooms, Stylish Design, Newer Flooring, His and Hers Closets in the Master Bedroom, a True Master Bathroom, Separate Laundry/Mud Room, 2 Separate Parking Stalls in the Garage, and a Separate Heated Shop Big Enough for Any Project. Additional Storage Available with the New Shed in the Back Yard Too! Host BBQ's on the Large Patio and Easily House Pets in the Fully Fenced Back Yard. There's Even Space to Park a Trailer on the Side of the House! This Home Truly Has It All! Must See To Truly Appreciate. Call Listing Agent TODAY to Schedule Your Private Showing!!
Location
State ID
County Caribou
Area Storey
Zoning Single-Family
Rooms
Basement Partial
Primary Bedroom Level Floor: 1st
Master Bedroom Floor: 1st
Main Level Bedrooms 2
Interior
Interior Features Great Room, Range/Oven: Free Stdng.
Heating Forced Air, Gas: Central, Wood
Flooring Carpet
Fireplaces Number 1
Fireplaces Type Fireplace Equipment
Equipment Fireplace Equipment, Storage Shed(s), Window Coverings, Wood Stove, Workbench
Fireplace true
Window Features Blinds
Appliance Ceiling Fan, Microwave, Range Hood, Refrigerator, Water Softener Rented
Exterior
Exterior Feature Bay Box Windows, Out Buildings, Lighting, Sliding Glass Doors, Patio: Open
Garage Spaces 2.0
Utilities Available Natural Gas Connected, Electricity Connected, Sewer Connected, Sewer: Public, Water Connected
View Y/N No
Roof Type Asphalt
Present Use Single Family
Topography Curb & Gutter, Fenced: Full, Road: Paved, Terrain, Flat
Porch Patio: Open
Total Parking Spaces 6
Private Pool false
Building
Lot Description Curb & Gutter, Fenced: Full, Road: Paved
Story 2
Sewer Sewer: Connected, Sewer: Public
Water Culinary
Structure Type Frame
New Construction No
Construction Status Blt./Standing
Schools
Elementary Schools Thirkill
Middle Schools Tigert
High Schools Soda Springs
School District Soda Springs Joint
Others
Senior Community No
Tax ID 015004000530
Acceptable Financing Cash, Conventional, FHA, VA Loan, USDA Rural Development
Horse Property No
Listing Terms Cash, Conventional, FHA, VA Loan, USDA Rural Development
Financing Conventional
Read Less Info
Want to know what your home might be worth? Contact us for a FREE valuation!

Our team is ready to help you sell your home for the highest possible price ASAP
Bought with Guardian Realty LLC
"My job is to find and attract mastery-based agents to the office, protect the culture, and make sure everyone is happy! "






