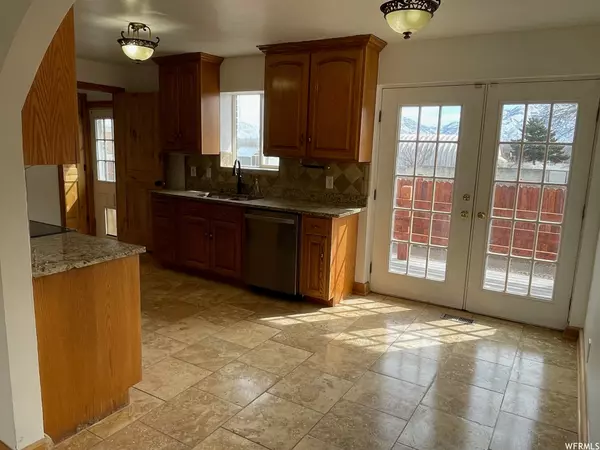$649,000
$639,000
1.6%For more information regarding the value of a property, please contact us for a free consultation.
5 Beds
3 Baths
2,496 SqFt
SOLD DATE : 05/31/2023
Key Details
Sold Price $649,000
Property Type Single Family Home
Sub Type Single Family Residence
Listing Status Sold
Purchase Type For Sale
Square Footage 2,496 sqft
Price per Sqft $260
Subdivision Browns Meadow
MLS Listing ID 1869325
Sold Date 05/31/23
Style Rambler/Ranch
Bedrooms 5
Full Baths 2
Three Quarter Bath 1
Construction Status Blt./Standing
HOA Y/N No
Abv Grd Liv Area 1,248
Year Built 1962
Annual Tax Amount $2,516
Lot Size 0.840 Acres
Acres 0.84
Lot Dimensions 0.0x0.0x0.0
Property Description
Multiple offers received. Offers due by 10 AM tomorrow, Saturday, April 29. Updated brick rambler with beautiful hardwood floors, new roof, new windows, new carpet, fresh paint, new dishwasher & washer/dryer this year. Plumbing has been updated to pex manifold, furnace & central air are newer. The home is set up for a mother-in-law apartment with a second kitchen downstairs and laundry on each floor. Both basement bedrooms have big windows. Sturdy new wood fence & new east-facing deck with views of the mountains. Circular driveway makes pulling inand out a breeze. Huge amount of extra space in the backyard for whatever hobbies you have - horses, gardening, parking for extra vehicles, or a fun zone for kids to get creative with - my son would have loved a space like this to build a bike track! Building an ADU (accessory dwelling unit) is another great possibility. One water share from Brown's Meadow Irrigation Association for $250/yr. Seller will be doing a 1031 Exchange. Square footage figures are provided as a courtesy estimate only. Buyer is advised to obtain an independent measurement.
Location
State UT
County Salt Lake
Area Wj; Sj; Rvrton; Herriman; Bingh
Zoning Single-Family
Rooms
Basement Full
Primary Bedroom Level Floor: 1st
Master Bedroom Floor: 1st
Main Level Bedrooms 3
Interior
Interior Features Disposal, Kitchen: Second, Kitchen: Updated, Mother-in-Law Apt., Range/Oven: Free Stdng., Granite Countertops
Heating Forced Air, Gas: Central
Cooling Central Air
Flooring Carpet, Hardwood, Tile, Vinyl
Fireplaces Number 2
Equipment Window Coverings, Workbench
Fireplace true
Window Features Blinds,Part
Appliance Dryer, Microwave, Range Hood, Refrigerator, Washer
Laundry Electric Dryer Hookup, Gas Dryer Hookup
Exterior
Exterior Feature Double Pane Windows, Horse Property, Storm Doors
Garage Spaces 2.0
Carport Spaces 1
Utilities Available Natural Gas Connected, Electricity Connected, Sewer Connected, Sewer: Public, Water Connected
View Y/N No
Roof Type Asphalt
Present Use Single Family
Topography Curb & Gutter, Fenced: Part, Road: Paved, Sidewalks, Sprinkler: Auto-Part, Terrain, Flat
Accessibility Single Level Living
Total Parking Spaces 7
Private Pool false
Building
Lot Description Curb & Gutter, Fenced: Part, Road: Paved, Sidewalks, Sprinkler: Auto-Part
Faces West
Story 2
Sewer Sewer: Connected, Sewer: Public
Water Culinary, Irrigation: Pressure, Shares
Structure Type Brick
New Construction No
Construction Status Blt./Standing
Schools
Elementary Schools Westvale
Middle Schools Joel P. Jensen
High Schools West Jordan
School District Jordan
Others
Senior Community No
Tax ID 27-04-401-002
Acceptable Financing Cash, Conventional, FHA, VA Loan
Horse Property Yes
Listing Terms Cash, Conventional, FHA, VA Loan
Financing Conventional
Read Less Info
Want to know what your home might be worth? Contact us for a FREE valuation!

Our team is ready to help you sell your home for the highest possible price ASAP
Bought with Windermere Real Estate (Layton Branch)
"My job is to find and attract mastery-based agents to the office, protect the culture, and make sure everyone is happy! "






