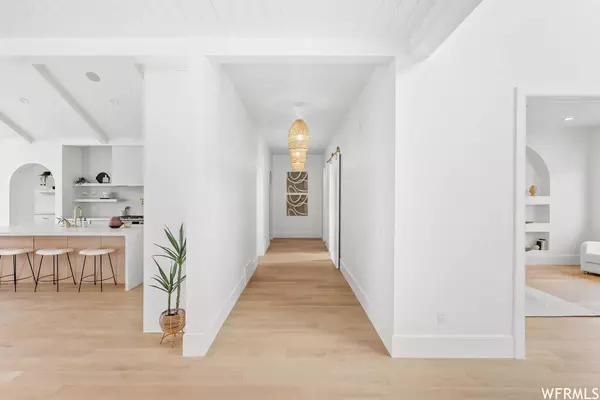$3,402,750
$3,490,000
2.5%For more information regarding the value of a property, please contact us for a free consultation.
6 Beds
6 Baths
9,425 SqFt
SOLD DATE : 05/26/2023
Key Details
Sold Price $3,402,750
Property Type Single Family Home
Sub Type Single Family Residence
Listing Status Sold
Purchase Type For Sale
Square Footage 9,425 sqft
Price per Sqft $361
Subdivision Ridge
MLS Listing ID 1871523
Sold Date 05/26/23
Style Stories: 2
Bedrooms 6
Full Baths 4
Half Baths 2
Construction Status Blt./Standing
HOA Y/N No
Abv Grd Liv Area 5,105
Year Built 2023
Lot Size 0.700 Acres
Acres 0.7
Lot Dimensions 0.0x0.0x0.0
Property Description
Complete within 30 days- A truly one of a kind custom BRAND new build in the heart of one of Alpine's finest communities. Step into this Modern Mediterranean inspired style home, designed to capture stunning panoramic view of all of Utah Valley & the Wasatch Mountains from every window. Boasting a spacious open floor plan including a Grand 2 story foyer, gourmet kitchen with quartz waterfall countertops, butlers pantry, dedicated dining area, and oversized great room ideal for effortless entertaining or gatherings. Additional features include: theater room, exercise room with floor to ceiling mirrors, bunk room with built ins, 880 sq ft 23 ft tall indoor sport court with separate entrance to exterior, dedicated study area with built in desks and a "escape" room for meditation, and a 4 bay garage with 1 heated bay 16x32 garage bay for all the toys. This home has been uniquely crafted with high quality finishes and features indicative of the modern Mediterranean vibe complete with a cooling white backdrop, relaxed neutrals, wood finishes, labor intensive Tadelakt plaster technique throughout showers, kitchen, and fireplaces, arched door ways, handmade concrete tile floor, iron railing, tongue and groove ceiling, and rattan modern lighting. These all create a bright, warm, inviting, and rustic yet elegant space.
Location
State UT
County Utah
Area Alpine
Zoning Single-Family
Rooms
Basement Daylight, Entrance, Walk-Out Access
Main Level Bedrooms 1
Interior
Interior Features Bath: Master, Bath: Sep. Tub/Shower, Closet: Walk-In, Den/Office, Disposal, Gas Log, Great Room, Kitchen: Second, Range: Gas, Range/Oven: Free Stdng., Theater Room
Heating Gas: Central
Cooling Central Air
Flooring Carpet, Hardwood, Tile
Fireplaces Number 2
Fireplace true
Window Features None
Appliance Ceiling Fan, Microwave, Range Hood, Refrigerator, Water Softener Owned
Laundry Electric Dryer Hookup
Exterior
Exterior Feature Basement Entrance, Skylights, Sliding Glass Doors, Walkout
Garage Spaces 4.0
Utilities Available Natural Gas Connected, Electricity Connected, Sewer Connected, Sewer: Public, Water Connected
View Y/N Yes
View Lake, Mountain(s), Valley
Roof Type Asphalt
Present Use Single Family
Topography Corner Lot, Cul-de-Sac, Curb & Gutter, Sidewalks, View: Lake, View: Mountain, View: Valley
Total Parking Spaces 10
Private Pool false
Building
Lot Description Corner Lot, Cul-De-Sac, Curb & Gutter, Sidewalks, View: Lake, View: Mountain, View: Valley
Story 3
Sewer Sewer: Connected, Sewer: Public
Water Culinary, Irrigation: Pressure
Structure Type Clapboard/Masonite,Stucco,Cement Siding
New Construction No
Construction Status Blt./Standing
Schools
Elementary Schools Alpine
Middle Schools Timberline
High Schools Lone Peak
School District Alpine
Others
Senior Community No
Tax ID 51-628-0064
Acceptable Financing Cash, Conventional
Horse Property No
Listing Terms Cash, Conventional
Financing Cash
Read Less Info
Want to know what your home might be worth? Contact us for a FREE valuation!

Our team is ready to help you sell your home for the highest possible price ASAP
Bought with Lumina Real Estate LLC
"My job is to find and attract mastery-based agents to the office, protect the culture, and make sure everyone is happy! "






