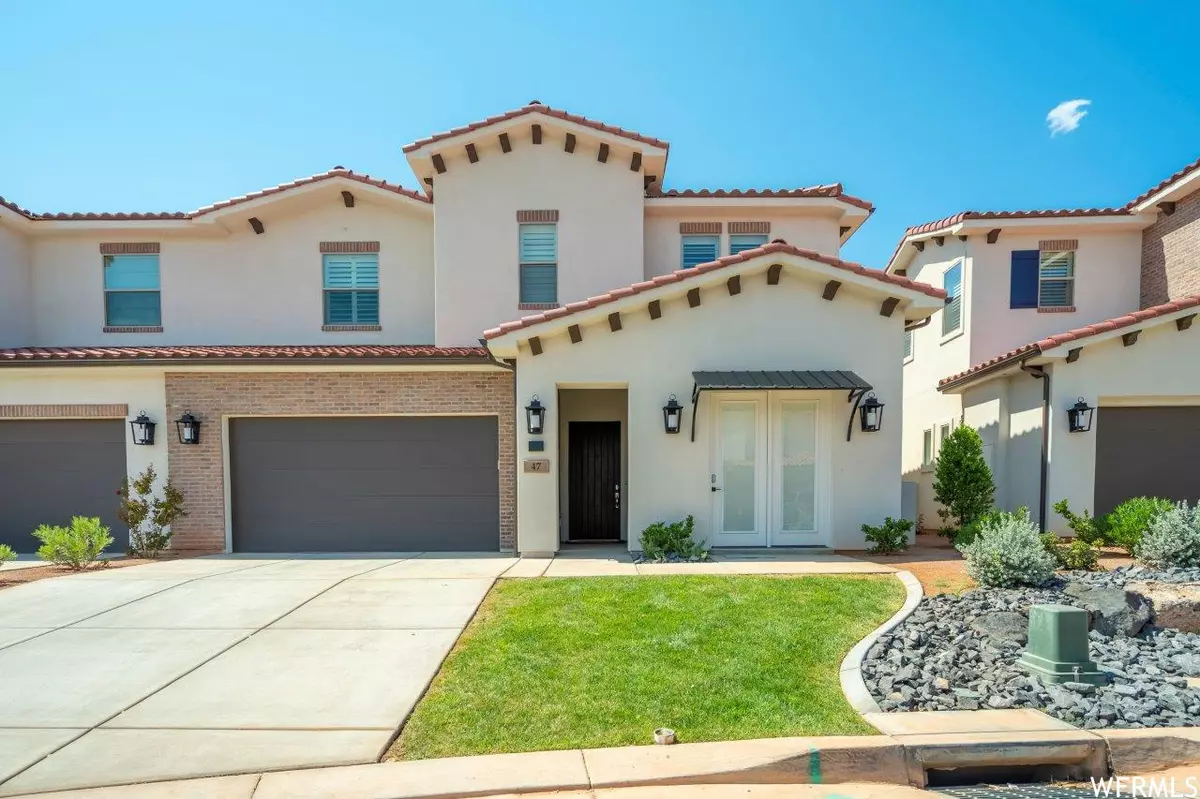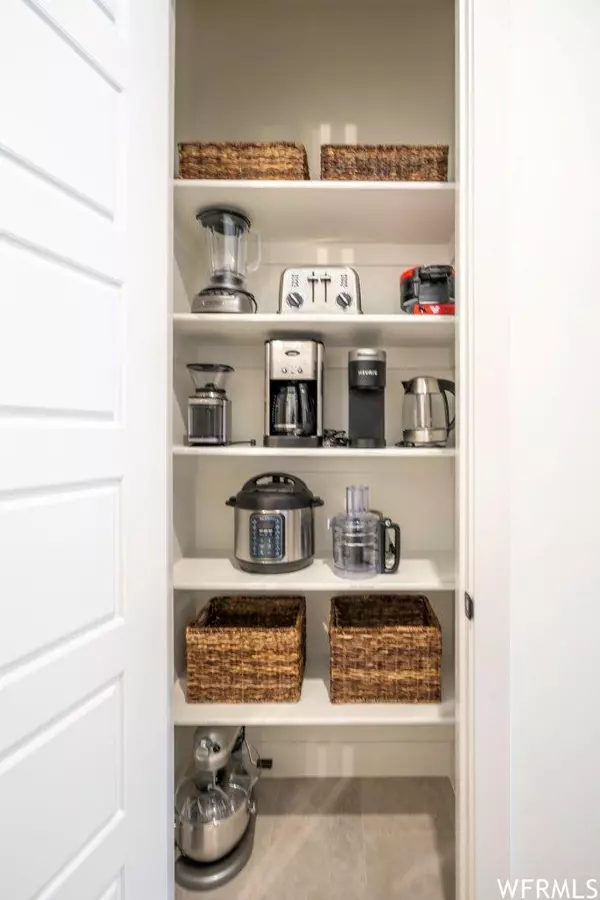$1,279,000
$1,395,000
8.3%For more information regarding the value of a property, please contact us for a free consultation.
5 Beds
7 Baths
3,898 SqFt
SOLD DATE : 05/30/2023
Key Details
Sold Price $1,279,000
Property Type Townhouse
Sub Type Townhouse
Listing Status Sold
Purchase Type For Sale
Square Footage 3,898 sqft
Price per Sqft $328
Subdivision Arcadia Vacation Res
MLS Listing ID 1866277
Sold Date 05/30/23
Style Townhouse; Row-end
Bedrooms 5
Full Baths 1
Half Baths 2
Three Quarter Bath 4
Construction Status Blt./Standing
HOA Fees $275/mo
HOA Y/N Yes
Abv Grd Liv Area 3,898
Year Built 2021
Annual Tax Amount $6,500
Lot Size 2,613 Sqft
Acres 0.06
Lot Dimensions 0.0x0.0x0.0
Property Description
Open and spacious Bungalow floor plan with 2 huge family rooms, gourmet kitchen, granite tops throughout, 2-tone paint, tile floors, and high-end finishes. Dual dish washers for added convenience. Large soaker tub on main floor. Every bedroom has its own bathroom plus 2 half baths. One on each floor. Multi blade ceiling fans in all rooms. Dual stackable washer & Dryers so you're never without a suit. Plantation shutters throughout. Dual 50-gallon hot water heaters along with water softener system included. Pergola over patio and hot tub for added shade. Built in bunk beds in 2 bedrooms sleeps a total of 25+ comfortably. Covered balcony on 2nd level boasts a large swing which offers mountain views and relaxing sunsets. Dual 220 outlets in garage for electric car charging. Attached 1 bed, 1 bath Casita option in front! One of the best units in Arcadia!!! - See floor plan in attached documents section & in photos. Awesome 2-story clubhouse, with fitness center, lazy river, 2 swimming pools, 2 hot tubs, slide, and green area available. Large game room for the kids and adults. Separate meeting room to hold cooking classes. 2nd pool available to the north. Clubhouse and amenities are included in resort membership. Square footage figures are provided as a courtesy estimate only and were obtained from Builders Plan. Buyer is advised to obtain an independent measurement.
Location
State UT
County Washington
Area St. George; Santa Clara; Ivins
Zoning Single-Family, Short Term Rental Allowed
Direction North on Pioneer Parkway. Turn right on Rachel Dr. Turn left into Arcadia Vacation Resort, turn left. Follow road to #47, located on west side. sign in upper window.
Rooms
Basement Slab
Primary Bedroom Level Floor: 1st
Master Bedroom Floor: 1st
Main Level Bedrooms 2
Interior
Interior Features Alarm: Fire, Alarm: Security, Bath: Master, Bath: Sep. Tub/Shower, Closet: Walk-In, Disposal, Floor Drains, Oven: Wall, Range: Countertop, Range: Gas, Instantaneous Hot Water, Granite Countertops, Smart Thermostat(s)
Cooling Central Air
Flooring Carpet, Tile
Equipment Hot Tub, Window Coverings
Fireplace false
Window Features Drapes,Plantation Shutters
Appliance Ceiling Fan, Dryer, Gas Grill/BBQ, Microwave, Range Hood, Refrigerator, Washer, Water Softener Owned
Laundry Electric Dryer Hookup
Exterior
Exterior Feature Balcony, Double Pane Windows, Entry (Foyer), Patio: Covered, Sliding Glass Doors
Garage Spaces 2.0
Pool Fenced, Heated, In Ground, With Spa
Utilities Available Natural Gas Connected, Electricity Connected, Sewer Connected, Sewer: Public, Water Connected
Amenities Available Clubhouse, Fire Pit, Fitness Center, Management, Pool
View Y/N Yes
View Mountain(s), View: Red Rock
Roof Type Pitched,Tile
Present Use Residential
Topography Curb & Gutter, Fenced: Part, Road: Paved, Sidewalks, Sprinkler: Auto-Full, Terrain, Flat, View: Mountain, View: Red Rock
Accessibility Ground Level
Porch Covered
Total Parking Spaces 4
Private Pool true
Building
Lot Description Curb & Gutter, Fenced: Part, Road: Paved, Sidewalks, Sprinkler: Auto-Full, View: Mountain, View: Red Rock
Faces East
Story 2
Sewer Sewer: Connected, Sewer: Public
Water Culinary
Structure Type Brick,Stucco
New Construction No
Construction Status Blt./Standing
Schools
Elementary Schools Red Mountain
Middle Schools Snow Canyon Middle
High Schools Snow Canyon
School District Washington
Others
HOA Name Kayde Hale
Senior Community No
Tax ID SC-ARVA-2-47
Security Features Fire Alarm,Security System
Acceptable Financing Cash, Conventional
Horse Property No
Listing Terms Cash, Conventional
Financing Cash
Read Less Info
Want to know what your home might be worth? Contact us for a FREE valuation!

Our team is ready to help you sell your home for the highest possible price ASAP
Bought with Coldwell Banker Realty (Union Heights)
"My job is to find and attract mastery-based agents to the office, protect the culture, and make sure everyone is happy! "






