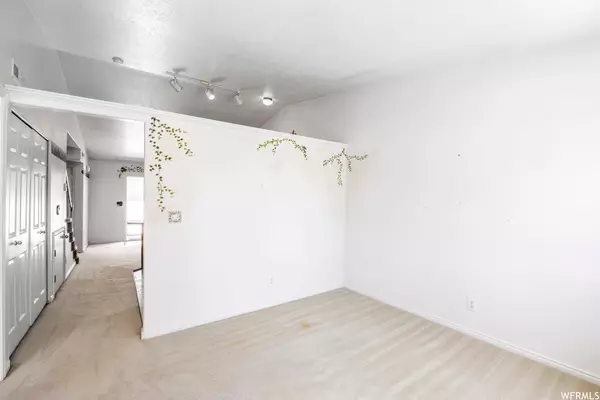$382,115
$385,000
0.7%For more information regarding the value of a property, please contact us for a free consultation.
4 Beds
3 Baths
1,253 SqFt
SOLD DATE : 05/26/2023
Key Details
Sold Price $382,115
Property Type Condo
Sub Type Condominium
Listing Status Sold
Purchase Type For Sale
Square Footage 1,253 sqft
Price per Sqft $304
Subdivision Tuscany Townhomes Ph
MLS Listing ID 1873769
Sold Date 05/26/23
Style Townhouse; Row-end
Bedrooms 4
Full Baths 2
Three Quarter Bath 1
Construction Status Blt./Standing
HOA Fees $185/mo
HOA Y/N Yes
Abv Grd Liv Area 1,253
Year Built 1998
Annual Tax Amount $1,473
Lot Size 435 Sqft
Acres 0.01
Lot Dimensions 0.0x0.0x0.0
Property Description
Welcome to your new home at this gorgeous, meticulously maintained condo! Boasting an impressive 4 bedrooms and 3 bathrooms, this spacious unit is the perfect choice for families, professionals, or anyone in need of extra space. Step inside and be greeted by the open and inviting living room, complete with soaring vaulted ceilings that create an airy and spacious atmosphere. The open kitchen and dining area is perfect for entertaining and hosting guests, allowing you to prepare meals while still being part of the action. This condo also offers the convenience of garage parking, ensuring that your vehicle stays safe and protected. Located right next door to the clubhouse fitness center and pool, you'll have easy access to all the amenities you need to stay fit and active. And with quick access to Bangerter Highway and Jordan Landing shopping, you'll have all the convenience you desire at your fingertips. Join us for the Grand Open House on Saturday April 29th from 11am to 1pm.
Location
State UT
County Salt Lake
Area Wj; Sj; Rvrton; Herriman; Bingh
Zoning Single-Family
Rooms
Basement None
Primary Bedroom Level Floor: 1st
Master Bedroom Floor: 1st
Main Level Bedrooms 2
Interior
Interior Features Alarm: Fire, Bath: Master, Closet: Walk-In, Disposal, Floor Drains, French Doors, Range/Oven: Free Stdng., Vaulted Ceilings
Heating Forced Air, Gas: Central
Cooling Central Air
Flooring Carpet, Linoleum, Tile
Fireplace false
Window Features See Remarks,Blinds
Appliance Dryer, Refrigerator, Washer
Laundry Electric Dryer Hookup
Exterior
Exterior Feature Bay Box Windows, Lighting, Storm Doors, Storm Windows, Patio: Open
Garage Spaces 2.0
Pool Fenced, Heated, In Ground
Community Features Clubhouse
Utilities Available Natural Gas Connected, Electricity Connected, Sewer Connected, Water Connected
Amenities Available Clubhouse, Fitness Center, Maintenance, Pets Permitted, Picnic Area, Pool, Sewer Paid, Snow Removal, Trash, Water
View Y/N No
Roof Type Asphalt,Pitched
Present Use Residential
Topography Corner Lot, Curb & Gutter, Fenced: Part, Road: Paved, Secluded Yard, Sidewalks, Sprinkler: Auto-Full, Terrain, Flat
Accessibility Accessible Hallway(s), Grip-Accessible Features, Ground Level
Porch Patio: Open
Total Parking Spaces 5
Private Pool true
Building
Lot Description Corner Lot, Curb & Gutter, Fenced: Part, Road: Paved, Secluded, Sidewalks, Sprinkler: Auto-Full
Faces South
Story 2
Sewer Sewer: Connected
Water Culinary
Structure Type Aluminum,Stucco
New Construction No
Construction Status Blt./Standing
Schools
Elementary Schools Mountain Shadows
Middle Schools West Hills
High Schools Copper Hills
School District Jordan
Others
HOA Name Parker Brown
HOA Fee Include Maintenance Grounds,Sewer,Trash,Water
Senior Community No
Tax ID 21-19-352-033
Security Features Fire Alarm
Acceptable Financing Cash, Conventional, FHA, VA Loan
Horse Property No
Listing Terms Cash, Conventional, FHA, VA Loan
Financing Conventional
Read Less Info
Want to know what your home might be worth? Contact us for a FREE valuation!

Our team is ready to help you sell your home for the highest possible price ASAP
Bought with Ivie Avenue Real Estate, LLC
"My job is to find and attract mastery-based agents to the office, protect the culture, and make sure everyone is happy! "






