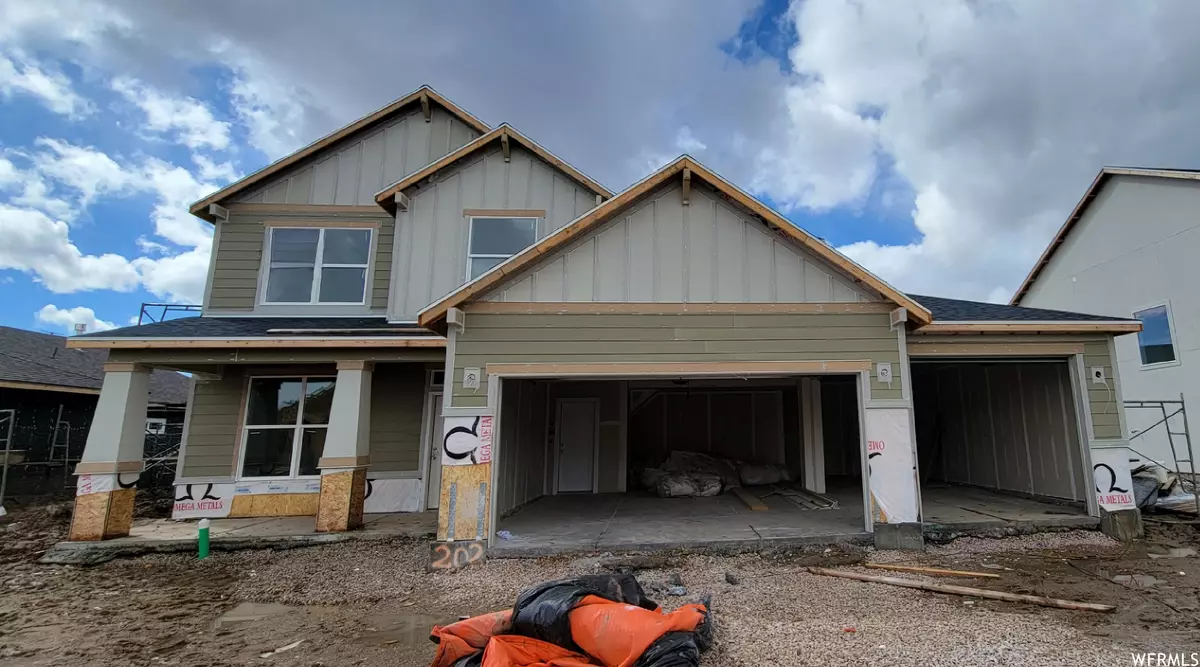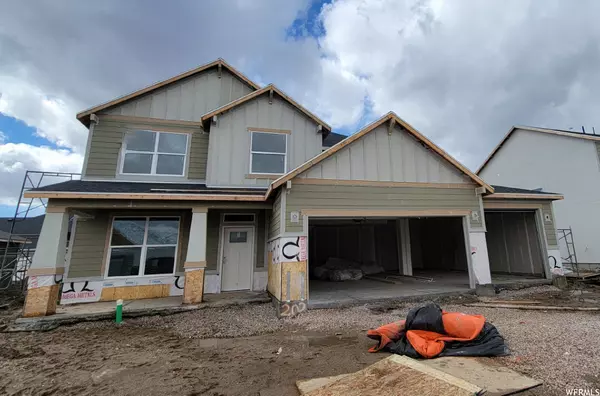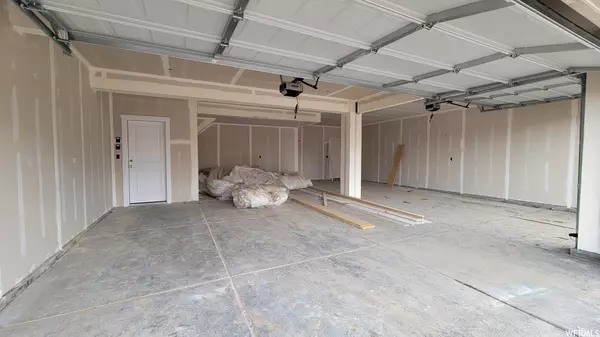$539,900
$539,900
For more information regarding the value of a property, please contact us for a free consultation.
3 Beds
3 Baths
2,351 SqFt
SOLD DATE : 05/25/2023
Key Details
Sold Price $539,900
Property Type Single Family Home
Sub Type Single Family Residence
Listing Status Sold
Purchase Type For Sale
Square Footage 2,351 sqft
Price per Sqft $229
Subdivision West Park Village
MLS Listing ID 1870454
Sold Date 05/25/23
Style Stories: 2
Bedrooms 3
Full Baths 2
Half Baths 1
Construction Status Und. Const.
HOA Y/N No
Abv Grd Liv Area 2,351
Year Built 2023
Annual Tax Amount $1
Lot Size 8,712 Sqft
Acres 0.2
Lot Dimensions 0.0x0.0x0.0
Property Description
Be one of the first to own in phase 2 of our popular West Park community. New city park just put in at the entrance to the community. Our Bryce home features 9' main floor ceilings, a large walk in kitchen pantry and a front room/office on the main floor. Upstairs there are 2 large bedrooms in addition to a primary suite with vaulted ceilings, separate tub/shower and double vanity sinks. Also there is a large loft upstairs for gatherings. This home is being built with an oversized 2 and 3 car garage for all the vehicles and extras. Incentives available towards closing costs. Home is scheduled to be complete in 30-45 days (as of 4/10/23).
Location
State UT
County Weber
Area Ogdn; Farrw; Hrsvl; Pln Cty.
Zoning Single-Family
Rooms
Basement Slab
Primary Bedroom Level Floor: 2nd
Master Bedroom Floor: 2nd
Interior
Interior Features Bath: Master, Bath: Sep. Tub/Shower, Closet: Walk-In, Den/Office, Disposal, Range: Gas
Cooling Central Air
Flooring Carpet
Fireplace false
Appliance Ceiling Fan, Microwave
Exterior
Exterior Feature Double Pane Windows, Patio: Covered, Porch: Open
Garage Spaces 3.0
Utilities Available Natural Gas Connected, Electricity Connected, Sewer Connected, Water Connected
View Y/N No
Roof Type Asphalt
Present Use Single Family
Porch Covered, Porch: Open
Total Parking Spaces 3
Private Pool false
Building
Story 2
Sewer Sewer: Connected
Water Culinary, Secondary
Structure Type Stone,Stucco,Cement Siding
New Construction Yes
Construction Status Und. Const.
Schools
Elementary Schools Silver Ridge
Middle Schools Wahlquist
High Schools Fremont
School District Weber
Others
Senior Community No
Tax ID 19-462-0002
Acceptable Financing Cash, Conventional, FHA, VA Loan
Horse Property No
Listing Terms Cash, Conventional, FHA, VA Loan
Financing VA
Read Less Info
Want to know what your home might be worth? Contact us for a FREE valuation!

Our team is ready to help you sell your home for the highest possible price ASAP
Bought with Homeworks Property Lab, LLC
"My job is to find and attract mastery-based agents to the office, protect the culture, and make sure everyone is happy! "






