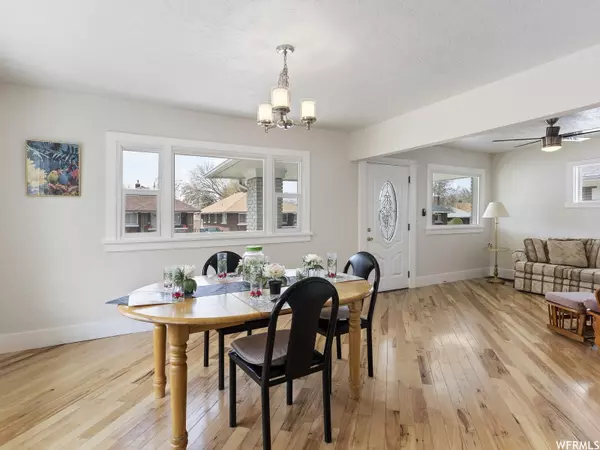$365,000
$356,000
2.5%For more information regarding the value of a property, please contact us for a free consultation.
3 Beds
2 Baths
1,664 SqFt
SOLD DATE : 05/26/2023
Key Details
Sold Price $365,000
Property Type Single Family Home
Sub Type Single Family Residence
Listing Status Sold
Purchase Type For Sale
Square Footage 1,664 sqft
Price per Sqft $219
Subdivision Ogden City Survey
MLS Listing ID 1873830
Sold Date 05/26/23
Style Bungalow/Cottage
Bedrooms 3
Full Baths 1
Three Quarter Bath 1
Construction Status Blt./Standing
HOA Y/N No
Abv Grd Liv Area 832
Year Built 1922
Annual Tax Amount $2,292
Lot Size 5,662 Sqft
Acres 0.13
Lot Dimensions 40.0x140.0x40.0
Property Description
WELCOMING HOME with Designer Finishes that just HIT the MARKET with UPDATES & UPGRADES GALORE!! NEW Furnace and NEW Central Air!! NEW paint and plush, new carpet throughout! Detached 1-Car Garage! Natural HARDWARE Flooring greets you just inside the front door! Fully REMODELED Kitchen with BRIGHT White Cabinets! GRANITE Countertops, and NEW Stainless Steel Appliances! Open Floor Plan with Lots of natural light PLUS New Updated Lighting and UPDATED Windows!!! Updated Fixtures! NEWER Water Heater and Dish Washer! Internet Co-Axle Cable. MUST SEE -- don't miss this opportunity!!
Location
State UT
County Weber
Area Ogdn; W Hvn; Ter; Rvrdl
Zoning Single-Family
Rooms
Basement Full
Primary Bedroom Level Floor: 1st
Master Bedroom Floor: 1st
Main Level Bedrooms 2
Interior
Interior Features Alarm: Fire, Disposal, Floor Drains, Kitchen: Updated, Range/Oven: Free Stdng., Granite Countertops, Smart Thermostat(s)
Heating Forced Air, Gas: Central
Cooling Central Air
Flooring Carpet, Hardwood, Vinyl
Fireplace false
Window Features None
Appliance Ceiling Fan, Microwave, Refrigerator
Laundry Electric Dryer Hookup
Exterior
Exterior Feature Double Pane Windows, Lighting, Patio: Covered, Porch: Open, Patio: Open
Garage Spaces 1.0
Utilities Available Natural Gas Connected, Electricity Connected, Sewer Connected, Water Connected
View Y/N No
Roof Type Asphalt,Pitched
Present Use Single Family
Topography Curb & Gutter, Fenced: Full, Road: Paved, Sidewalks, Terrain, Flat
Accessibility Ground Level, Accessible Kitchen
Porch Covered, Porch: Open, Patio: Open
Total Parking Spaces 4
Private Pool false
Building
Lot Description Curb & Gutter, Fenced: Full, Road: Paved, Sidewalks
Faces West
Story 2
Sewer Sewer: Connected
Water Culinary
Structure Type Brick
New Construction No
Construction Status Blt./Standing
Schools
Elementary Schools James Madison
Middle Schools Mound Fort
High Schools Ogden
School District Ogden
Others
Senior Community No
Tax ID 02-012-0027
Security Features Fire Alarm
Acceptable Financing Cash, Conventional, FHA, VA Loan
Horse Property No
Listing Terms Cash, Conventional, FHA, VA Loan
Financing FHA
Read Less Info
Want to know what your home might be worth? Contact us for a FREE valuation!

Our team is ready to help you sell your home for the highest possible price ASAP
Bought with JPAR Silverpath
"My job is to find and attract mastery-based agents to the office, protect the culture, and make sure everyone is happy! "






