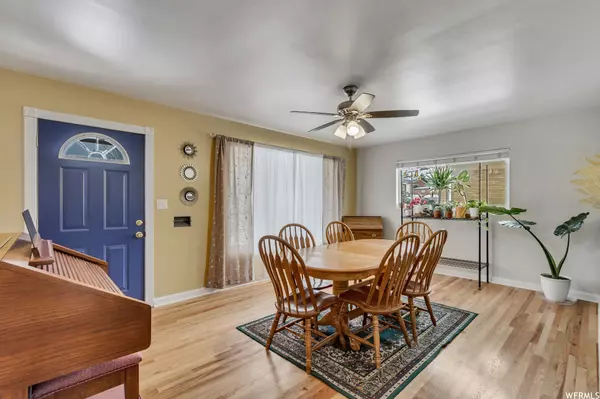$369,700
$374,990
1.4%For more information regarding the value of a property, please contact us for a free consultation.
4 Beds
2 Baths
1,850 SqFt
SOLD DATE : 05/26/2023
Key Details
Sold Price $369,700
Property Type Single Family Home
Sub Type Single Family Residence
Listing Status Sold
Purchase Type For Sale
Square Footage 1,850 sqft
Price per Sqft $199
Subdivision Hunter Hill Addition
MLS Listing ID 1869018
Sold Date 05/26/23
Style Rambler/Ranch
Bedrooms 4
Full Baths 1
Three Quarter Bath 1
Construction Status Blt./Standing
HOA Y/N No
Abv Grd Liv Area 925
Year Built 1953
Annual Tax Amount $2,764
Lot Size 6,534 Sqft
Acres 0.15
Lot Dimensions 58.0x120.0x58.0
Property Description
This charming all-brick cottage is full of recent updates and character! The incredible condition of the original hardwood floors, covering much of the main level, show just how well this home has been maintained and cared for throughout the years. You'll particularly appreciate the peace of mind that comes with having a newer roof, furnace, AC unit, water heater, and windows! The finished basements includes a large family room with fireplace that is somehow both roomy and cozy. Ideal East Ogden location close to schools, parks, and shopping. This home offers the perfect investment mix of having bigger updates already taken care of with some opportunities to customize and personalize to your liking. Be sure to check out our interactive virtual tour!
Location
State UT
County Weber
Area Ogdn; Farrw; Hrsvl; Pln Cty.
Zoning Single-Family
Rooms
Basement Full
Primary Bedroom Level Floor: 1st
Master Bedroom Floor: 1st
Main Level Bedrooms 2
Interior
Interior Features Disposal, Gas Log, Range/Oven: Free Stdng.
Heating Gas: Central
Cooling Central Air
Flooring Carpet, Hardwood, Laminate, Linoleum
Fireplaces Number 1
Equipment Storage Shed(s)
Fireplace true
Window Features Blinds,Drapes
Laundry Electric Dryer Hookup, Gas Dryer Hookup
Exterior
Exterior Feature Lighting, Patio: Open
Utilities Available Natural Gas Connected, Electricity Connected, Sewer Connected, Sewer: Public, Water Connected
View Y/N Yes
View Mountain(s)
Roof Type Asphalt
Present Use Single Family
Topography Fenced: Part, Sidewalks, Terrain, Flat, View: Mountain
Porch Patio: Open
Total Parking Spaces 3
Private Pool false
Building
Lot Description Fenced: Part, Sidewalks, View: Mountain
Faces North
Story 2
Sewer Sewer: Connected, Sewer: Public
Water Culinary, Secondary
Structure Type Brick
New Construction No
Construction Status Blt./Standing
Schools
Elementary Schools Horace Mann
Middle Schools Mound Fort
High Schools Ben Lomond
School District Ogden
Others
Senior Community No
Tax ID 13-007-0005
Acceptable Financing Cash, Conventional, FHA, VA Loan
Horse Property No
Listing Terms Cash, Conventional, FHA, VA Loan
Financing VA
Read Less Info
Want to know what your home might be worth? Contact us for a FREE valuation!

Our team is ready to help you sell your home for the highest possible price ASAP
Bought with Cornerstone Real Estate Professionals, LLC (South Ogden)
"My job is to find and attract mastery-based agents to the office, protect the culture, and make sure everyone is happy! "






