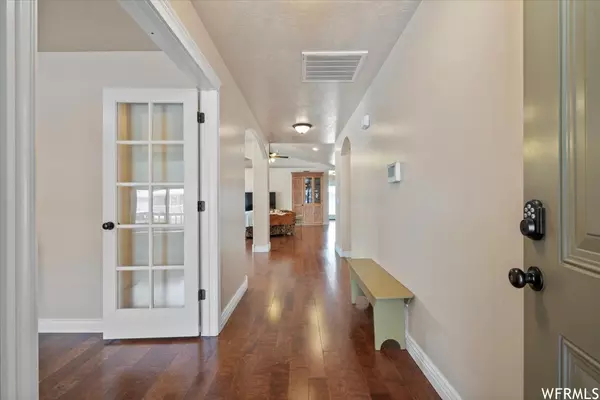$526,900
For more information regarding the value of a property, please contact us for a free consultation.
2 Beds
2 Baths
1,954 SqFt
SOLD DATE : 05/24/2023
Key Details
Property Type Single Family Home
Sub Type Single Family Residence
Listing Status Sold
Purchase Type For Sale
Square Footage 1,954 sqft
Price per Sqft $264
Subdivision Combe Farms
MLS Listing ID 1866184
Sold Date 05/24/23
Style Patio Home
Bedrooms 2
Full Baths 2
Construction Status Blt./Standing
HOA Fees $105/mo
HOA Y/N Yes
Abv Grd Liv Area 1,954
Year Built 2011
Annual Tax Amount $2,710
Lot Size 6,969 Sqft
Acres 0.16
Lot Dimensions 0.0x0.0x0.0
Property Description
Welcome to your dream home in the heart of the highly sought-after 55+ community of Riverdale, Utah! This stunning 2 bedroom, 2 bathroom single level home offers the perfect blend of comfort, style, and convenience, providing you with the ultimate living experience. As you step inside, you'll be greeted by a nice open floorplan, making it easy to move around and entertain guests. The room directly off of the entrance makes for a wonderful office, den or formal living room! The primary bedroom is a true retreat, featuring a double sink, jetted tub, and standing shower, ensuring that you have everything you need to relax and unwind after a long day. The kitchen is a chef's dream come true, boasting updated appliances, ample counter space, and two wonderful skylights that fill the room with natural light. You'll love cooking up a storm here and then stepping outside to your very own covered patio or gazebo, where you can enjoy the beautiful weather or entertain guests. This home boasts one of the largest yards in the community, giving you plenty of space to enjoy the great outdoors. Whether you're gardening or simply enjoying the sunshine, you'll love spending time in your private backyard. You'll also be conveniently located near shopping, dining, and entertainment, making it easy to enjoy everything that Riverdale has to offer. Don't miss out on this incredible opportunity to own your dream home in one of Utah's most desirable 55+ communities! Schedule a showing today and see for yourself all that this home has to offer.
Location
State UT
County Weber
Area Ogdn; W Hvn; Ter; Rvrdl
Zoning Single-Family
Rooms
Basement Slab
Primary Bedroom Level Floor: 1st
Master Bedroom Floor: 1st
Main Level Bedrooms 2
Interior
Interior Features Alarm: Security, Bath: Master, Closet: Walk-In, Den/Office, Disposal, Gas Log, Jetted Tub, Range/Oven: Free Stdng., Vaulted Ceilings, Granite Countertops
Heating Forced Air, Gas: Central
Cooling Central Air
Flooring Carpet, Hardwood, Tile
Fireplaces Number 1
Fireplaces Type Insert
Equipment Alarm System, Fireplace Insert, Gazebo
Fireplace true
Window Features Blinds
Appliance Ceiling Fan, Dryer, Microwave, Refrigerator, Washer
Laundry Electric Dryer Hookup
Exterior
Exterior Feature Double Pane Windows, Patio: Covered, Skylights
Garage Spaces 2.0
Utilities Available Natural Gas Connected, Electricity Connected, Sewer Connected, Sewer: Public, Water Available
View Y/N Yes
View Mountain(s), Valley
Roof Type Asphalt
Present Use Single Family
Topography Curb & Gutter, Fenced: Part, Road: Paved, Secluded Yard, Sidewalks, Sprinkler: Auto-Full, Terrain, Flat, View: Mountain, View: Valley
Accessibility Accessible Hallway(s), Ground Level, Accessible Entrance, Single Level Living, Customized Wheelchair Accessible
Porch Covered
Total Parking Spaces 2
Private Pool false
Building
Lot Description Curb & Gutter, Fenced: Part, Road: Paved, Secluded, Sidewalks, Sprinkler: Auto-Full, View: Mountain, View: Valley
Faces East
Story 1
Sewer Sewer: Connected, Sewer: Public
Water Culinary, Secondary
Structure Type Brick,Stucco
New Construction No
Construction Status Blt./Standing
Schools
Elementary Schools Washington Terrace
Middle Schools T. H. Bell
High Schools Bonneville
School District Weber
Others
HOA Name Lynda Folkman
Senior Community Yes
Tax ID 07-693-0014
Security Features Security System
Acceptable Financing Cash, Conventional, FHA, VA Loan
Horse Property No
Listing Terms Cash, Conventional, FHA, VA Loan
Financing Conventional
Read Less Info
Want to know what your home might be worth? Contact us for a FREE valuation!

Our team is ready to help you sell your home for the highest possible price ASAP
Bought with Ascent Real Estate Group LLC
"My job is to find and attract mastery-based agents to the office, protect the culture, and make sure everyone is happy! "






