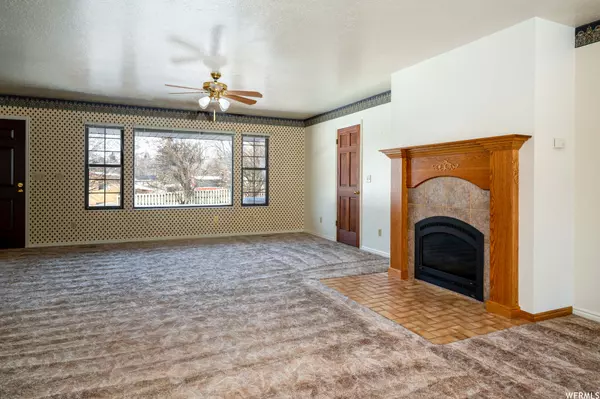$589,000
$599,900
1.8%For more information regarding the value of a property, please contact us for a free consultation.
4 Beds
4 Baths
3,108 SqFt
SOLD DATE : 05/04/2023
Key Details
Sold Price $589,000
Property Type Single Family Home
Sub Type Single Family Residence
Listing Status Sold
Purchase Type For Sale
Square Footage 3,108 sqft
Price per Sqft $189
Subdivision Nob Hill Addition
MLS Listing ID 1870205
Sold Date 05/04/23
Style Rambler/Ranch
Bedrooms 4
Full Baths 2
Half Baths 1
Three Quarter Bath 1
Construction Status Blt./Standing
HOA Y/N No
Abv Grd Liv Area 1,694
Year Built 1985
Annual Tax Amount $4,632
Lot Size 0.270 Acres
Acres 0.27
Lot Dimensions 0.0x0.0x0.0
Property Description
Multiple offers. Please present highest and best. This beautiful brick rambler has been meticulously maintained and cared for by the original owners. There are spacious rooms with large windows capturing plenty of the natural light. The manicured yard has mature trees and the composite deck and front patio are both covered. The main level has a 2-car attached heated garage with water and a drain plus there's RV parking. The basement has a 1-car attached garage and there's handy workshops on both levels. There's plenty of storage throughout, 2 newer furnaces and tankless water heater. The basement apartment can easily be utilized for extra income plus the trailhead and park are only steps away. This property is awaiting your personal touches and style to make it a place that you can call home. Floor plans are included in the photos.
Location
State UT
County Weber
Area Ogdn; W Hvn; Ter; Rvrdl
Zoning See Remarks, Single-Family
Rooms
Other Rooms Workshop
Basement Daylight, Entrance, Walk-Out Access, See Remarks
Main Level Bedrooms 3
Interior
Interior Features Basement Apartment, Bath: Master, Disposal, Floor Drains, Kitchen: Second, Mother-in-Law Apt., Range: Gas, Range/Oven: Free Stdng., Instantaneous Hot Water
Heating Gas: Central
Cooling Central Air
Flooring Carpet, Linoleum, Tile, Concrete
Fireplaces Number 1
Fireplaces Type Insert
Equipment Fireplace Insert, Storage Shed(s), Window Coverings, Workbench
Fireplace true
Window Features Blinds,Full
Appliance Ceiling Fan, Dryer, Microwave, Range Hood, Refrigerator, Washer, Water Softener Owned
Laundry Electric Dryer Hookup
Exterior
Exterior Feature Basement Entrance, Double Pane Windows, Lighting, Patio: Covered, Porch: Open, Secured Parking, Storm Doors, Walkout
Garage Spaces 3.0
Utilities Available Natural Gas Connected, Electricity Connected, Sewer Connected, Water Connected
View Y/N Yes
View Mountain(s)
Roof Type Asphalt,Pitched
Present Use Single Family
Topography Corner Lot, Curb & Gutter, Fenced: Part, Road: Paved, Sidewalks, Sprinkler: Auto-Full, Terrain, Flat, Terrain: Grad Slope, View: Mountain
Accessibility Grip-Accessible Features, Single Level Living
Porch Covered, Porch: Open
Total Parking Spaces 3
Private Pool false
Building
Lot Description Corner Lot, Curb & Gutter, Fenced: Part, Road: Paved, Sidewalks, Sprinkler: Auto-Full, Terrain: Grad Slope, View: Mountain
Faces North
Story 2
Sewer Sewer: Connected
Water Culinary, Secondary
Structure Type Brick
New Construction No
Construction Status Blt./Standing
Schools
Elementary Schools Taylor Canyon
Middle Schools Mound Fort
High Schools Ogden
School District Ogden
Others
Senior Community No
Tax ID 13-109-0031
Acceptable Financing Cash, Conventional, FHA, VA Loan
Horse Property No
Listing Terms Cash, Conventional, FHA, VA Loan
Financing Cash
Read Less Info
Want to know what your home might be worth? Contact us for a FREE valuation!

Our team is ready to help you sell your home for the highest possible price ASAP
Bought with Summit Sotheby's International Realty
"My job is to find and attract mastery-based agents to the office, protect the culture, and make sure everyone is happy! "






