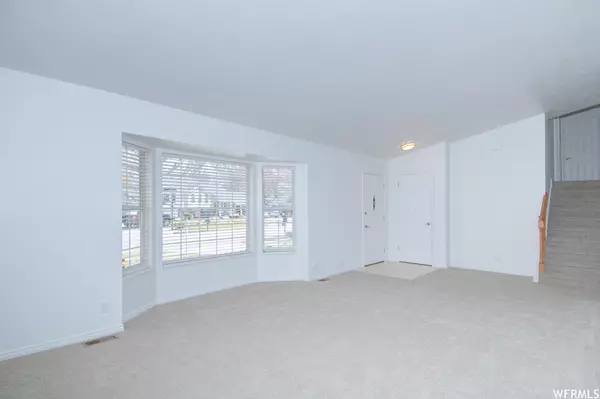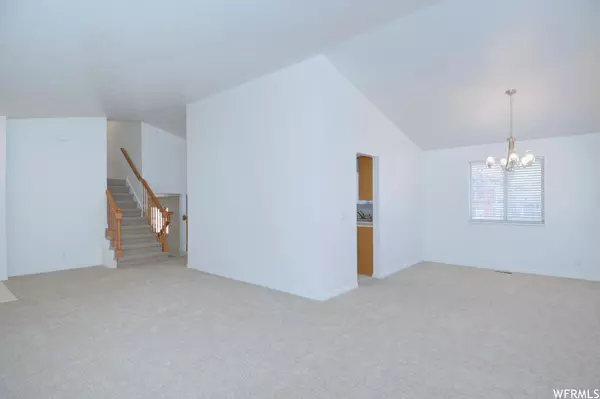$675,000
$650,000
3.8%For more information regarding the value of a property, please contact us for a free consultation.
4 Beds
3 Baths
2,951 SqFt
SOLD DATE : 05/18/2023
Key Details
Sold Price $675,000
Property Type Single Family Home
Sub Type Single Family Residence
Listing Status Sold
Purchase Type For Sale
Square Footage 2,951 sqft
Price per Sqft $228
Subdivision Park Crest #5
MLS Listing ID 1870970
Sold Date 05/18/23
Style Stories: 2
Bedrooms 4
Full Baths 2
Half Baths 1
Construction Status Blt./Standing
HOA Y/N No
Abv Grd Liv Area 2,251
Year Built 1988
Annual Tax Amount $3,859
Lot Size 10,454 Sqft
Acres 0.24
Lot Dimensions 0.0x0.0x0.0
Property Description
Move-in ready east Sandy home perfectly situated in a highly desirable location near Little Cottonwood Canyon with gorgeous mountain views. Brand new upgrades throughout including the roof, furnace, central air, carpet, paint, lighting, dishwasher, hardware, toilets and rain gutters. Take advantage of the well designed floor plan offering four bedrooms and two bathrooms together on the second floor. The main floor features soaring vaulted ceilings, bay windows, a powder room, an open concept kitchen, great room, living room with cozy fireplace and a dining room. The large primary suite is complete with vaulted ceilings, a walk-in closet, commode room, soaking tub and a separate shower. Relax in the spacious fenced yard that has plenty of space to play, mature trees and a covered patio. Expand your living area by completing the basement into a theater room, rec room, fitness room or by adding some bedrooms. The two-car garage has a storage area off to the side that is perfect for tools, bikes or it could be a bonus workspace. This convenient address also offers access to top schools, restaurants, shops, parks, recreation trails and world class skiing in Little Cottonwood and Big Cottonwood canyon. There are some virtually remodeled and virtually staged images used in this listing.
Location
State UT
County Salt Lake
Area Sandy; Alta; Snowbd; Granite
Rooms
Basement Partial
Primary Bedroom Level Floor: 2nd
Master Bedroom Floor: 2nd
Interior
Interior Features Bath: Master, Bath: Sep. Tub/Shower, Closet: Walk-In, Disposal, Great Room, Range/Oven: Free Stdng.
Heating Forced Air
Cooling Central Air
Fireplaces Number 1
Equipment Window Coverings
Fireplace true
Window Features Blinds
Appliance Ceiling Fan, Range Hood
Exterior
Garage Spaces 2.0
Utilities Available Natural Gas Connected, Electricity Connected, Sewer Connected, Sewer: Public, Water Connected
View Y/N Yes
View Mountain(s)
Roof Type Asphalt
Present Use Single Family
Topography Corner Lot, Cul-de-Sac, Fenced: Full, Road: Paved, Sprinkler: Auto-Full, View: Mountain
Total Parking Spaces 2
Private Pool false
Building
Lot Description Corner Lot, Cul-De-Sac, Fenced: Full, Road: Paved, Sprinkler: Auto-Full, View: Mountain
Faces East
Story 3
Sewer Sewer: Connected, Sewer: Public
Water Culinary
New Construction No
Construction Status Blt./Standing
Schools
Elementary Schools Park Lane
Middle Schools Eastmont
High Schools Jordan
School District Canyons
Others
Senior Community No
Tax ID 28-15-130-027
Acceptable Financing Cash, Conventional, FHA, VA Loan
Horse Property No
Listing Terms Cash, Conventional, FHA, VA Loan
Financing Conventional
Read Less Info
Want to know what your home might be worth? Contact us for a FREE valuation!

Our team is ready to help you sell your home for the highest possible price ASAP
Bought with Windermere Real Estate (9th & 9th)
"My job is to find and attract mastery-based agents to the office, protect the culture, and make sure everyone is happy! "






