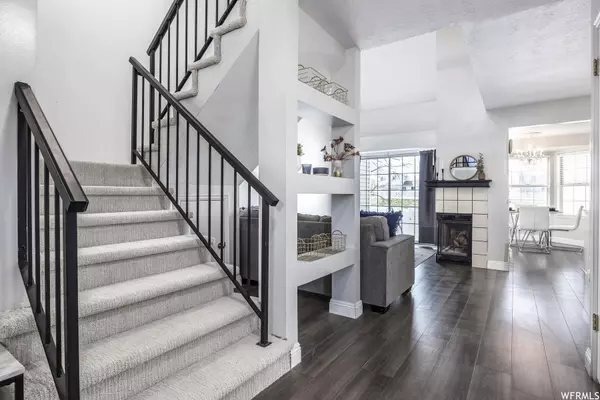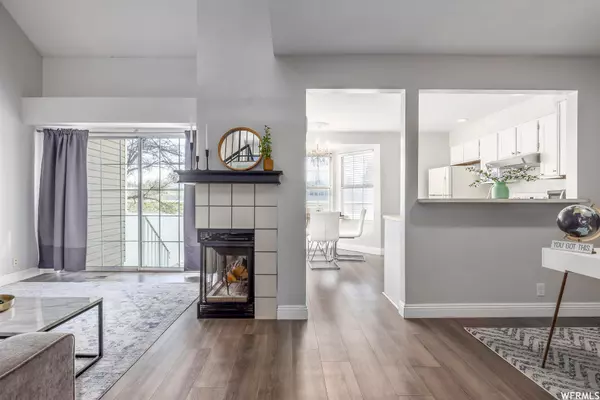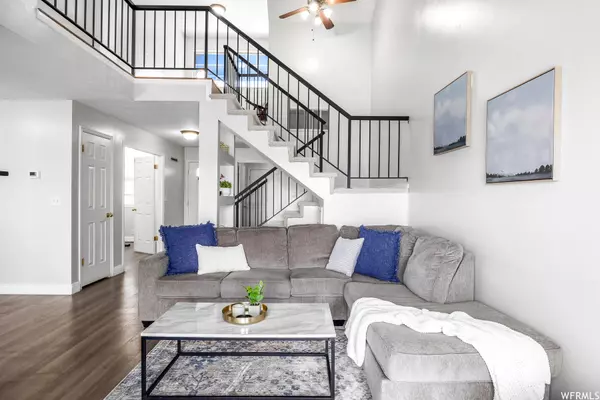$365,000
For more information regarding the value of a property, please contact us for a free consultation.
2 Beds
2 Baths
1,452 SqFt
SOLD DATE : 05/18/2023
Key Details
Property Type Townhouse
Sub Type Townhouse
Listing Status Sold
Purchase Type For Sale
Square Footage 1,452 sqft
Price per Sqft $258
Subdivision Chestnut Place
MLS Listing ID 1871740
Sold Date 05/18/23
Style Townhouse; Row-mid
Bedrooms 2
Full Baths 1
Three Quarter Bath 1
Construction Status Blt./Standing
HOA Fees $360/mo
HOA Y/N Yes
Abv Grd Liv Area 1,452
Year Built 1981
Annual Tax Amount $3,325
Lot Size 435 Sqft
Acres 0.01
Lot Dimensions 0.0x0.0x0.0
Property Description
Welcome to your charming new townhome, with its excellent Cape Cod curb appeal and fabulous location in a cute, tucked-away Murray neighborhood offering several community amenities, including a clubhouse and pool! New laminate flooring throughout and brand-new carpet on the stairs. On the main level, there is a large bedroom with a lovely bay window and a 3/4 bathroom. Also on the main floor, there is a large living room, which boasts vaulted ceilings and big windows, allowing plenty of natural light to shine through. You'll love cozying up with a book next to the adorable fireplace! Step through the sliding glass doors in the living room right into your own private backyard space, perfect for those summer barbecues or just sipping your morning coffee while getting your vitamin D in. The kitchen is bright and inviting, with lots of cabinet and counter space. It features a peek-through window to the formal dining area (this area is perfect for a home office.) Connected to the kitchen is the adorable breakfast nook, which features a bay window and pantry. The windows allow the gorgeous morning sun to flood in and warms you up as you sit for breakfast. A spacious laundry & mudroom is also on this level, with a door to the garage. Upstairs you'll find an adorable loft space perfect for a little reading nook and the even more spacious primary bedroom suite, with a bright bay window, a huge walk-in closet, and a nice bathroom with a skylight. You will love this fabulous central location, with easy access to both I-15 and I-215, making the commute to Downtown SLC or Big/Little Cottonwood Canyons a breeze. It is close to Taylorsville High School, only 5 minutes from Smith's grocery store, Murray Golf Course, and multiple parks! When it comes to dining and entertainment options, there are too many to count! You're also just a short drive away from all the shopping, dining, and entertainment options at Fashion Place Mall. Some of the nearby restaurants include Jinya (Japanese/Ramen) and Texas Roadhouse (BBQ), and the popular bar Prohibition is also close by. This gem of a home offers the perfect blend of comfortable living, convenience, and access to all the best that Murray and Salt Lake City offer. Don't miss out on this wonderful opportunity!
Location
State UT
County Salt Lake
Area Murray; Taylorsvl; Midvale
Zoning Single-Family
Rooms
Basement None
Primary Bedroom Level Floor: 2nd
Master Bedroom Floor: 2nd
Main Level Bedrooms 1
Interior
Interior Features Bath: Master, Closet: Walk-In, Disposal, Vaulted Ceilings
Heating Forced Air, Gas: Central
Cooling Central Air
Flooring Carpet, Laminate, Tile
Fireplaces Number 1
Fireplace true
Window Features Blinds
Appliance Dryer, Refrigerator, Washer
Exterior
Exterior Feature Bay Box Windows, Skylights, Sliding Glass Doors, Patio: Open
Garage Spaces 1.0
Pool Fenced, Heated, In Ground
Community Features Clubhouse
Utilities Available Natural Gas Connected, Electricity Connected, Sewer Connected, Sewer: Private, Water Connected
Amenities Available Clubhouse, Insurance, Maintenance, Pets Permitted, Picnic Area, Pool, Sewer Paid, Snow Removal, Spa/Hot Tub, Tennis Court(s), Trash, Water
View Y/N Yes
View Mountain(s)
Roof Type Asphalt
Present Use Residential
Topography Fenced: Full, Sprinkler: Auto-Full, Terrain, Flat, View: Mountain
Porch Patio: Open
Total Parking Spaces 1
Private Pool true
Building
Lot Description Fenced: Full, Sprinkler: Auto-Full, View: Mountain
Faces North
Story 2
Sewer Sewer: Connected, Sewer: Private
Water Culinary
Structure Type Clapboard/Masonite
New Construction No
Construction Status Blt./Standing
Schools
Elementary Schools Horizon
Middle Schools Riverview
High Schools Murray
School District Murray
Others
HOA Name Carole Ann Petry
HOA Fee Include Insurance,Maintenance Grounds,Sewer,Trash,Water
Senior Community No
Tax ID 21-11-459-019
Acceptable Financing Cash, Conventional, FHA, VA Loan
Horse Property No
Listing Terms Cash, Conventional, FHA, VA Loan
Financing FHA
Read Less Info
Want to know what your home might be worth? Contact us for a FREE valuation!

Our team is ready to help you sell your home for the highest possible price ASAP
Bought with Engel & Volkers Salt Lake
"My job is to find and attract mastery-based agents to the office, protect the culture, and make sure everyone is happy! "






