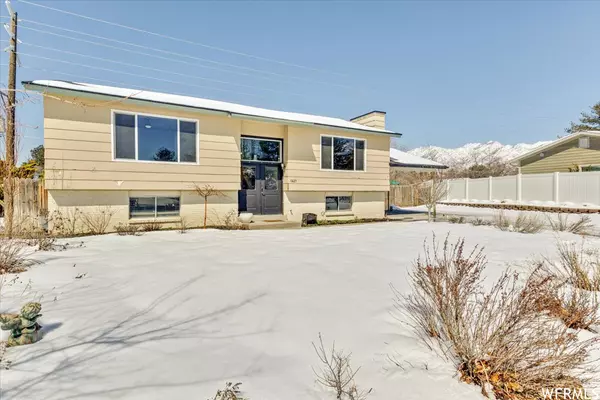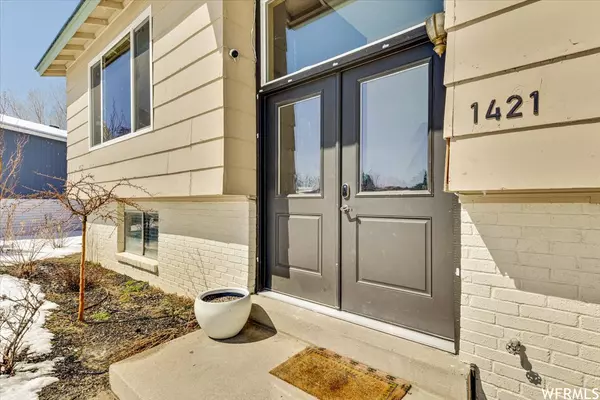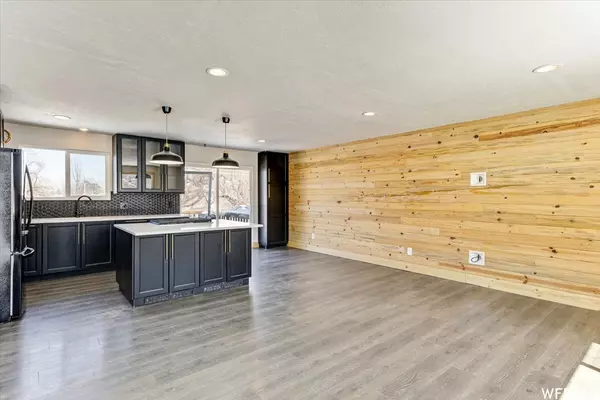$549,000
$549,000
For more information regarding the value of a property, please contact us for a free consultation.
4 Beds
2 Baths
2,080 SqFt
SOLD DATE : 05/18/2023
Key Details
Sold Price $549,000
Property Type Single Family Home
Sub Type Single Family Residence
Listing Status Sold
Purchase Type For Sale
Square Footage 2,080 sqft
Price per Sqft $263
Subdivision Recondo Hills #4
MLS Listing ID 1870172
Sold Date 05/18/23
Style Split-Entry/Bi-Level
Bedrooms 4
Full Baths 1
Three Quarter Bath 1
Construction Status Blt./Standing
HOA Y/N No
Abv Grd Liv Area 1,040
Year Built 1976
Annual Tax Amount $2,508
Lot Size 8,276 Sqft
Acres 0.19
Lot Dimensions 0.0x0.0x0.0
Property Description
Welcome Home! Located along Sandy's east bench, you will fall in love with the many modern finishes and updates made to this home. A fully equipped mother-in-law apartment on the lower level, with it's own separate entrance and laundry, gives you the option for instant rental potential: Hello, INCOME PROPERTY! Open living areas with large windows allow lovely south-facing, natural-light to pour in; makes for the perfect space to relax, cook and entertain. Both outdoor spaces have been upgraded, from various plants and water-efficient landscaping in the front, to the in-ground trampoline and partial turf out back. Nestled in a quiet and serene neighborhood, residents enjoy quick access to ski resorts, trails, parks and endless outdoor activities. A stone's throw to shopping, entertainment and dining in Union Heights, this location lends itself to city and nature lovers alike. Square footage figures are provided as a courtesy estimate only and were obtained from County Records. Buyer is advised to obtain an independent measurement.
Location
State UT
County Salt Lake
Area Sandy; Alta; Snowbd; Granite
Zoning Single-Family
Rooms
Basement Full, Walk-Out Access
Main Level Bedrooms 2
Interior
Interior Features Basement Apartment, Disposal, Kitchen: Second, Kitchen: Updated, Mother-in-Law Apt., Oven: Wall, Range: Countertop, Range: Gas
Heating Forced Air
Cooling Central Air
Flooring Laminate, Tile
Equipment Storage Shed(s), Trampoline
Fireplace false
Window Features Blinds,Part
Appliance Ceiling Fan, Portable Dishwasher, Dryer, Microwave, Refrigerator, Satellite Dish, Washer
Laundry Electric Dryer Hookup
Exterior
Exterior Feature Basement Entrance, Sliding Glass Doors, Walkout
Carport Spaces 1
Utilities Available Natural Gas Connected, Electricity Connected, Sewer Connected, Water Connected
View Y/N No
Roof Type Asphalt
Present Use Single Family
Topography Fenced: Full, Sprinkler: Auto-Full, Terrain, Flat
Total Parking Spaces 5
Private Pool false
Building
Lot Description Fenced: Full, Sprinkler: Auto-Full
Faces South
Story 2
Sewer Sewer: Connected
Water Culinary
Structure Type Brick,Composition
New Construction No
Construction Status Blt./Standing
Schools
Elementary Schools Peruvian Park
Middle Schools Union
High Schools Hillcrest
School District Canyons
Others
Senior Community No
Tax ID 22-33-304-014
Horse Property No
Financing Conventional
Read Less Info
Want to know what your home might be worth? Contact us for a FREE valuation!

Our team is ready to help you sell your home for the highest possible price ASAP
Bought with RANLife Real Estate Inc
"My job is to find and attract mastery-based agents to the office, protect the culture, and make sure everyone is happy! "






