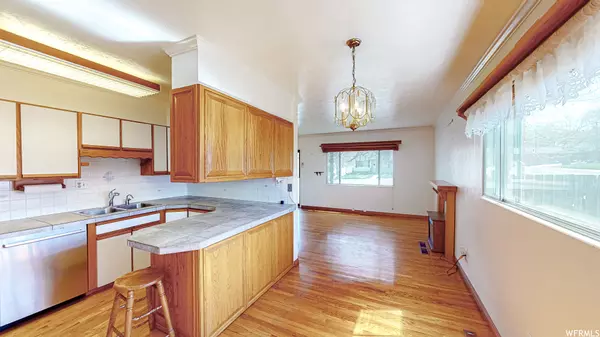$348,000
$359,900
3.3%For more information regarding the value of a property, please contact us for a free consultation.
3 Beds
2 Baths
2,205 SqFt
SOLD DATE : 05/09/2023
Key Details
Sold Price $348,000
Property Type Single Family Home
Sub Type Single Family Residence
Listing Status Sold
Purchase Type For Sale
Square Footage 2,205 sqft
Price per Sqft $157
Subdivision Tooele Highland Add
MLS Listing ID 1871384
Sold Date 05/09/23
Style Rambler/Ranch
Bedrooms 3
Full Baths 1
Three Quarter Bath 1
Construction Status Blt./Standing
HOA Y/N No
Abv Grd Liv Area 1,213
Year Built 1943
Annual Tax Amount $2,154
Lot Size 7,405 Sqft
Acres 0.17
Lot Dimensions 0.0x0.0x0.0
Property Description
Be sure to check out the 3D and first person fly through tours by clicking on the tour button. This home is located in a quiet and well established neighborhood in the heart of Tooele with beautiful views of the Oquirrh-Stansbury mountain range. The home offers main floor living with solid oak hardwood and tiled floors, tile counter tops in the kitchen, and the fridge, washer, and dryer all stay. There is a beautiful sunroom with a loft and built in storage all accessible through a separate outdoor entrance or through the basement. Other features this home includes are an electric chairlift to and from the basement, an electric fireplace on the main floor, a wood burning fireplace in the basement, a cold storage room, an 2-car tandem deep garage allowing up to 4 car parking, trampoline, gazebo, and garden area. The Oquirrh Hills Golf course, elementary school, and Main Street are all just blocks away.
Location
State UT
County Tooele
Area Grantsville; Tooele; Erda; Stanp
Zoning Single-Family
Rooms
Basement Full, Walk-Out Access
Main Level Bedrooms 2
Interior
Interior Features Range/Oven: Free Stdng.
Heating Forced Air, Gas: Central, Wood
Cooling Central Air
Flooring Hardwood, Tile
Fireplaces Number 1
Fireplaces Type Fireplace Equipment
Equipment Fireplace Equipment, Gazebo, Workbench, Trampoline
Fireplace true
Window Features Blinds
Appliance Ceiling Fan, Dryer, Microwave, Refrigerator, Washer
Exterior
Exterior Feature Double Pane Windows, Sliding Glass Doors, Storm Doors, Walkout, Patio: Open
Garage Spaces 4.0
Utilities Available Natural Gas Connected, Electricity Connected, Sewer Connected, Sewer: Public, Water Connected
View Y/N Yes
View Mountain(s)
Roof Type Asphalt
Present Use Single Family
Topography Corner Lot, Fenced: Full, Road: Paved, Sidewalks, Sprinkler: Auto-Full, Terrain, Flat, View: Mountain
Accessibility Grip-Accessible Features, Single Level Living, Stair Lift
Porch Patio: Open
Total Parking Spaces 6
Private Pool false
Building
Lot Description Corner Lot, Fenced: Full, Road: Paved, Sidewalks, Sprinkler: Auto-Full, View: Mountain
Faces East
Story 2
Sewer Sewer: Connected, Sewer: Public
Water Culinary
Structure Type Aluminum
New Construction No
Construction Status Blt./Standing
Schools
Elementary Schools Sterling
Middle Schools Tooele
High Schools Tooele
School District Tooele
Others
Senior Community No
Tax ID 10-029-0-0016
Acceptable Financing Cash, Conventional, FHA, VA Loan, USDA Rural Development
Horse Property No
Listing Terms Cash, Conventional, FHA, VA Loan, USDA Rural Development
Financing FHA
Read Less Info
Want to know what your home might be worth? Contact us for a FREE valuation!

Our team is ready to help you sell your home for the highest possible price ASAP
Bought with NRE
"My job is to find and attract mastery-based agents to the office, protect the culture, and make sure everyone is happy! "






