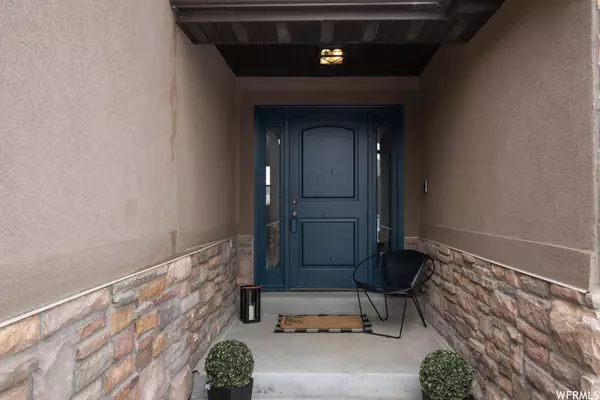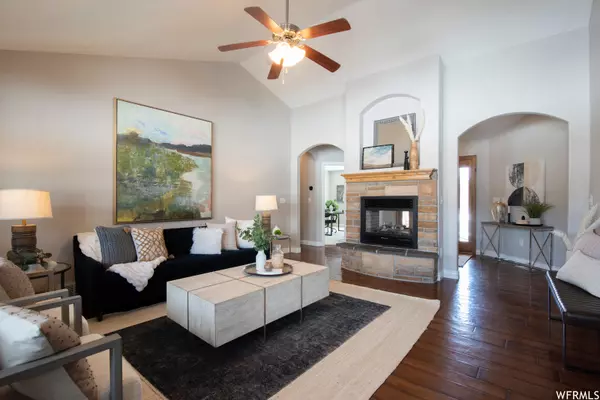$850,000
For more information regarding the value of a property, please contact us for a free consultation.
6 Beds
5 Baths
4,501 SqFt
SOLD DATE : 05/11/2023
Key Details
Property Type Single Family Home
Sub Type Single Family Residence
Listing Status Sold
Purchase Type For Sale
Square Footage 4,501 sqft
Price per Sqft $188
Subdivision Rosecrest
MLS Listing ID 1865786
Sold Date 05/11/23
Style Stories: 2
Bedrooms 6
Full Baths 4
Half Baths 1
Construction Status Blt./Standing
HOA Y/N No
Abv Grd Liv Area 2,596
Year Built 2006
Annual Tax Amount $5,249
Lot Size 0.470 Acres
Acres 0.47
Lot Dimensions 0.0x0.0x0.0
Property Description
Fantastic Price for this Spacious, Beautiful Rosecrest Home In highly desirable Herriman! Over 4500sf on nearly 1/2 acre. Lovely entry with double-sided Fireplace. Head into the Living Room w/vaulted ceilings and shiny hardwood floors. See the Eat-in Kitchen w/ Double Oven, Granite countertops, 'Antique-Painted' Knotty Alder Cabinets & Stainless Steel Fridge. Kitchen leads to a large Deck and a huge Backyard which includes a Basketball court, Garden Beds, Patio & Trampoline. The Main Floor includes the Primary Bedroom w/Ensuite Bath, Beautiful views of the Valley & Unique 3-section closet. Also on the Main Level is an add'l Bedroom, an Extra Room w/Double Doors which may be an Office or Formal Dining, an add'l Full Bath, the Laundry Room, another Half Bath and a Mud Room. Upstairs find 2 bedrooms, Family room/den & a Full Bath. Head downstairs to the Walk-Out Basement which has a Family Room, 2 more bedrooms, a full bath, and extra potential Kitchen space which could allow the basement to be an ADU. There is an unfinished portion which also could be turned into a Theater room or Gym-Use your imagination!! HVAC system was replaced in 2021, Dishwasher was replaced in 2018, all Windows replaced in 2019 & feature easy removal for cleaning! Water Softener System replaced in 2019. Brand new Reverse Osmosis System for delicious drinking water.TWO Oversized 2-Car Garages will easily fit your Trucks or even a Boat. RV Parking space outside, along with tons of parking on your spacious Driveway. Just up the street is the Blackridge Reservoir, w/Beachfront, Playgrounds & Restrooms for fun in the sun. Convenient to Mountain View Corridor, fabulous new Restaurants, Shopping, & Costco. Buyer to verify Room suggestions.Square footage figures are provided as a courtesy estimate only and were obtained from the MLS-Buyer is advised to obtain an independent measurement. Cub Cadet Snowblower is included. So much more to say and not enough room! Come and see this wonderful home and fall in love!! BRING ALL OFFERS!
Location
State UT
County Salt Lake
Area Wj; Sj; Rvrton; Herriman; Bingh
Zoning Single-Family
Rooms
Basement Daylight, Entrance, Full, Walk-Out Access, See Remarks
Primary Bedroom Level Floor: 1st
Master Bedroom Floor: 1st
Main Level Bedrooms 2
Interior
Interior Features Bath: Master, Bath: Sep. Tub/Shower, Closet: Walk-In, Den/Office, Disposal, Gas Log, Oven: Double, Vaulted Ceilings, Granite Countertops
Heating Gas: Central
Cooling Central Air
Flooring Carpet, Hardwood, Travertine
Fireplaces Number 1
Equipment Basketball Standard, Window Coverings, Trampoline
Fireplace true
Window Features Blinds
Appliance Ceiling Fan, Microwave, Refrigerator
Exterior
Exterior Feature Basement Entrance, Double Pane Windows, Porch: Open, Walkout, Patio: Open
Garage Spaces 4.0
Utilities Available Natural Gas Connected, Electricity Connected, Sewer Connected, Sewer: Public, Water Connected
View Y/N Yes
View Mountain(s), Valley
Roof Type Asphalt
Present Use Single Family
Topography Corner Lot, Curb & Gutter, Fenced: Full, Road: Paved, Sidewalks, Sprinkler: Auto-Full, Terrain: Grad Slope, View: Mountain, View: Valley
Porch Porch: Open, Patio: Open
Total Parking Spaces 10
Private Pool false
Building
Lot Description Corner Lot, Curb & Gutter, Fenced: Full, Road: Paved, Sidewalks, Sprinkler: Auto-Full, Terrain: Grad Slope, View: Mountain, View: Valley
Faces East
Story 3
Sewer Sewer: Connected, Sewer: Public
Water Culinary
Structure Type Stone,Stucco
New Construction No
Construction Status Blt./Standing
Schools
Elementary Schools Blackridge
School District Jordan
Others
Senior Community No
Tax ID 32-12-376-005
Acceptable Financing Cash, Conventional, FHA, VA Loan
Horse Property No
Listing Terms Cash, Conventional, FHA, VA Loan
Financing VA
Read Less Info
Want to know what your home might be worth? Contact us for a FREE valuation!

Our team is ready to help you sell your home for the highest possible price ASAP
Bought with Cindy Wood Realty Partners
"My job is to find and attract mastery-based agents to the office, protect the culture, and make sure everyone is happy! "






