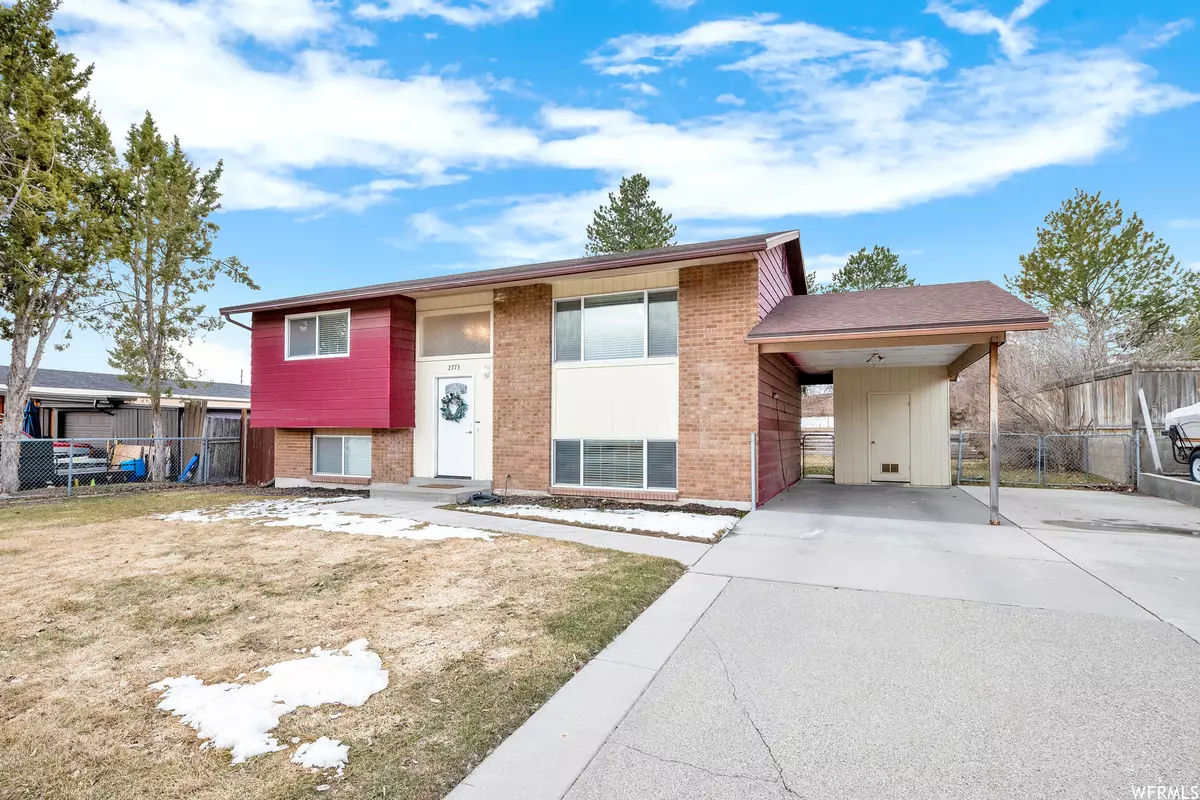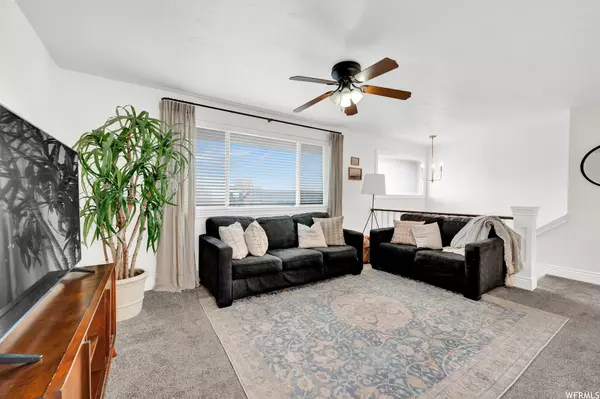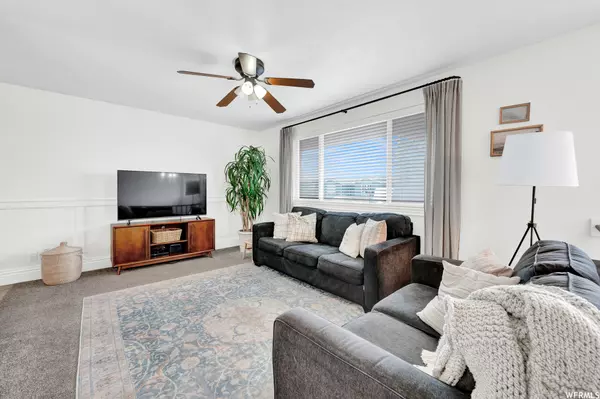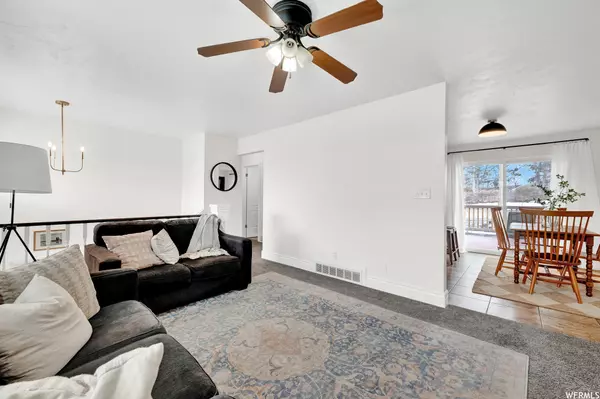$419,900
For more information regarding the value of a property, please contact us for a free consultation.
5 Beds
2 Baths
1,756 SqFt
SOLD DATE : 05/08/2023
Key Details
Property Type Single Family Home
Sub Type Single Family Residence
Listing Status Sold
Purchase Type For Sale
Square Footage 1,756 sqft
Price per Sqft $253
Subdivision Hazelhurst
MLS Listing ID 1871549
Sold Date 05/08/23
Style Split-Entry/Bi-Level
Bedrooms 5
Full Baths 1
Three Quarter Bath 1
Construction Status Blt./Standing
HOA Y/N No
Abv Grd Liv Area 892
Year Built 1974
Annual Tax Amount $2,105
Lot Size 10,454 Sqft
Acres 0.24
Lot Dimensions 0.0x0.0x0.0
Property Description
NO MORE SHOWINGS. We have received multiple offers and will be under contract tomorrow. This home will have you excited from the minute you walk in the door! In excellent shape, this terrific home has so much to offer, from modern open shelving in the kitchen, to a large custom-built backyard shed, and a gorgeous deck overlooking the huge tiered backyard with no rear neighbors! There is a large room in the basement that can be a second living space, den, office, playroom or additional bedroom. Stay close to the city with easy access to shopping and entertainment at Fashion Place Mall and Jordan Landing - all while being nestled in a quiet neighborhood with a variety of beautiful parks just minutes away. This is a house you won't want to miss. Sellers would like a 1 month lease back option. Square footage figures are provided as a courtesy estimate only and were obtained from previous mls. Buyer is advised to obtain an independent measurement.
Location
State UT
County Salt Lake
Area Magna; Taylrsvl; Wvc; Slc
Zoning Single-Family
Rooms
Basement Full
Main Level Bedrooms 2
Interior
Interior Features Disposal, Range/Oven: Free Stdng.
Heating Gas: Central
Cooling Central Air
Flooring Carpet, Tile
Fireplaces Number 1
Equipment Play Gym, Storage Shed(s), Swing Set, Window Coverings
Fireplace true
Window Features Blinds,Full
Appliance Ceiling Fan, Range Hood, Refrigerator
Laundry Electric Dryer Hookup
Exterior
Exterior Feature Double Pane Windows, Entry (Foyer)
Carport Spaces 1
Utilities Available Sewer Connected, Sewer: Public
View Y/N No
Roof Type Asphalt
Present Use Single Family
Topography Fenced: Full, Sprinkler: Auto-Full, Terrain, Flat
Total Parking Spaces 1
Private Pool false
Building
Lot Description Fenced: Full, Sprinkler: Auto-Full
Faces North
Story 2
Sewer Sewer: Connected, Sewer: Public
Water Culinary
Structure Type Aluminum,Brick
New Construction No
Construction Status Blt./Standing
Schools
Elementary Schools Bennion
Middle Schools Bennion
High Schools Taylorsville
School District Granite
Others
Senior Community No
Tax ID 21-16-384-005
Acceptable Financing Cash, Conventional, FHA
Horse Property No
Listing Terms Cash, Conventional, FHA
Financing FHA
Read Less Info
Want to know what your home might be worth? Contact us for a FREE valuation!

Our team is ready to help you sell your home for the highest possible price ASAP
Bought with Equity Real Estate (Select)
"My job is to find and attract mastery-based agents to the office, protect the culture, and make sure everyone is happy! "






