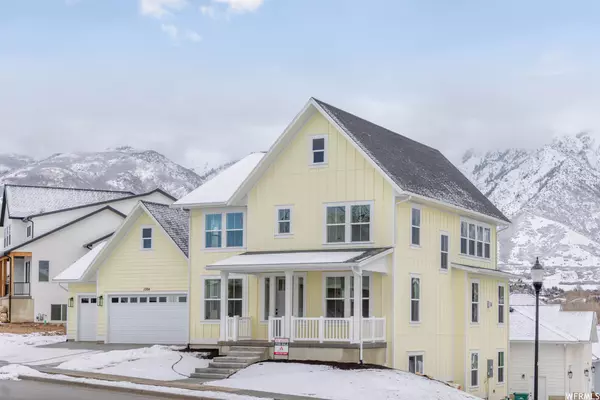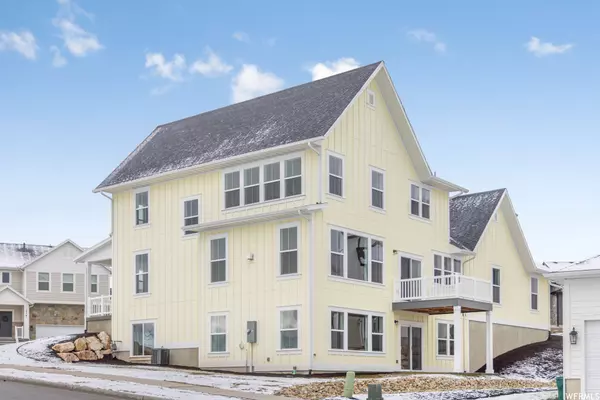$870,000
For more information regarding the value of a property, please contact us for a free consultation.
5 Beds
4 Baths
4,246 SqFt
SOLD DATE : 05/04/2023
Key Details
Property Type Single Family Home
Sub Type Single Family Residence
Listing Status Sold
Purchase Type For Sale
Square Footage 4,246 sqft
Price per Sqft $209
Subdivision Eastridge Park
MLS Listing ID 1858174
Sold Date 05/04/23
Style Stories: 2
Bedrooms 5
Full Baths 3
Half Baths 1
Construction Status Blt./Standing
HOA Fees $15/mo
HOA Y/N Yes
Abv Grd Liv Area 2,758
Year Built 2023
Annual Tax Amount $2,000
Lot Size 8,276 Sqft
Acres 0.19
Lot Dimensions 96.0x75.0x107.0
Property Description
Beautiful custom home located on the east bench in the highly desired Eastridge Park community. This home features a fully finished walk-out basement, landscaped yard, vaulted master bedroom, oversized windows allowing the beautiful mountain views in every direction from every floor. Also features custom cabinetry throughout, high end GE Cafe Appliances, free standing master tub, custom oversized shower and massive walk-in closet. You will love the traditional full brick fireplace and custom made railing. You will find all of the updated energy efficiencies you would expect in a new custom home including multiple high efficiency furnaces and insulated duct work throughout the home. Home was just completed in the last week and is ready to move-in.
Location
State UT
County Davis
Area Kaysville; Fruit Heights; Layton
Zoning Single-Family
Rooms
Basement Walk-Out Access
Primary Bedroom Level Floor: 2nd
Master Bedroom Floor: 2nd
Interior
Interior Features Bath: Master, Closet: Walk-In, Den/Office, Disposal, Great Room, Oven: Double, Granite Countertops
Cooling Central Air
Flooring Laminate, Tile
Fireplaces Number 1
Fireplace true
Appliance Ceiling Fan, Microwave, Range Hood
Laundry Electric Dryer Hookup
Exterior
Exterior Feature Walkout
Garage Spaces 3.0
Utilities Available Natural Gas Connected, Electricity Connected, Sewer Connected, Water Connected
Amenities Available Biking Trails, Hiking Trails, Maintenance
View Y/N Yes
View Mountain(s), Valley
Roof Type Asphalt
Present Use Single Family
Topography Corner Lot, Cul-de-Sac, Curb & Gutter, View: Mountain, View: Valley
Total Parking Spaces 3
Private Pool false
Building
Lot Description Corner Lot, Cul-De-Sac, Curb & Gutter, View: Mountain, View: Valley
Faces Northwest
Story 3
Sewer Sewer: Connected
Water Culinary, Irrigation: Pressure
Structure Type Asphalt,Cement Siding
New Construction No
Construction Status Blt./Standing
Schools
Elementary Schools Adams
Middle Schools North Layton
High Schools Northridge
School District Davis
Others
HOA Name HOA Living
HOA Fee Include Maintenance Grounds
Senior Community No
Tax ID 10-323-0303
Ownership Agent Owned
Acceptable Financing Cash, Conventional, FHA, VA Loan
Horse Property No
Listing Terms Cash, Conventional, FHA, VA Loan
Financing Conventional
Read Less Info
Want to know what your home might be worth? Contact us for a FREE valuation!

Our team is ready to help you sell your home for the highest possible price ASAP
Bought with Zander Real Estate Team PLLC
"My job is to find and attract mastery-based agents to the office, protect the culture, and make sure everyone is happy! "






