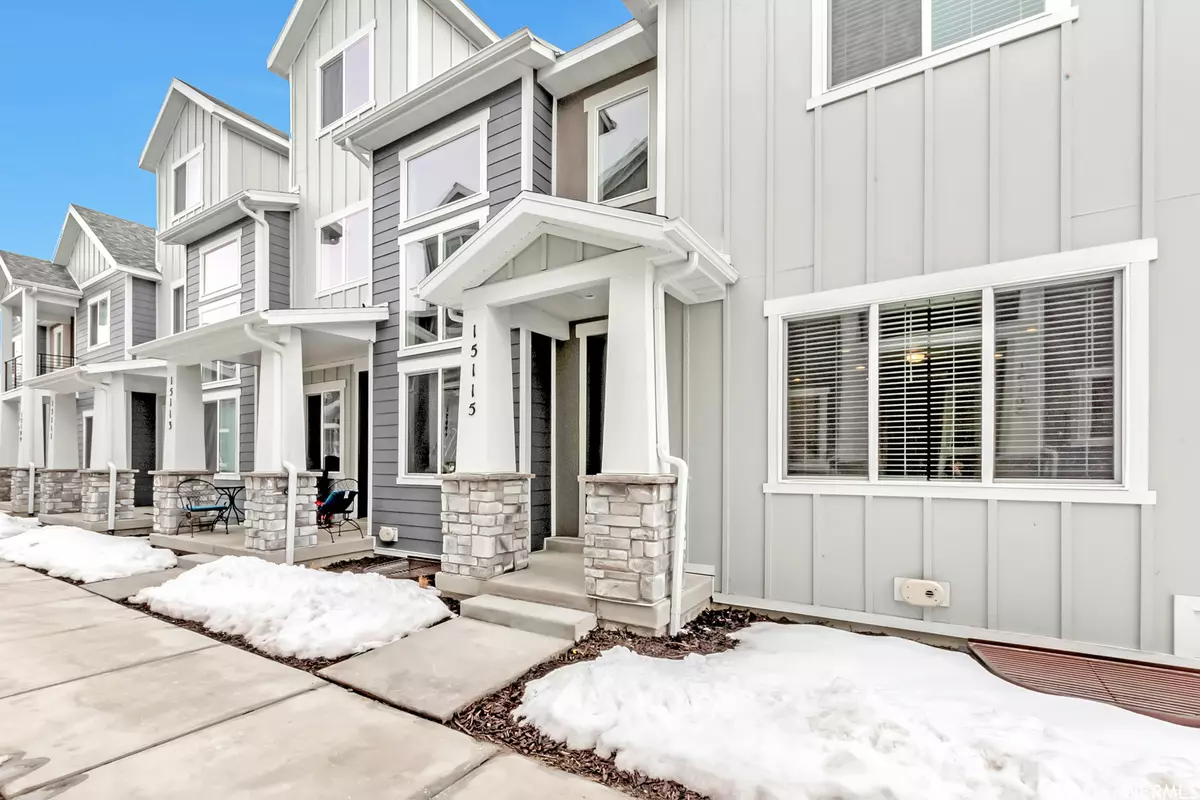$469,900
For more information regarding the value of a property, please contact us for a free consultation.
3 Beds
3 Baths
2,237 SqFt
SOLD DATE : 05/04/2023
Key Details
Property Type Townhouse
Sub Type Townhouse
Listing Status Sold
Purchase Type For Sale
Square Footage 2,237 sqft
Price per Sqft $212
Subdivision Day Ranch Legacy
MLS Listing ID 1865625
Sold Date 05/04/23
Style Townhouse; Row-mid
Bedrooms 3
Full Baths 2
Half Baths 1
Construction Status Blt./Standing
HOA Fees $85/mo
HOA Y/N Yes
Abv Grd Liv Area 1,644
Year Built 2022
Annual Tax Amount $2,490
Lot Size 1,306 Sqft
Acres 0.03
Lot Dimensions 0.0x0.0x0.0
Property Description
Brand New 3 bedroom 2 1/2 bath townhome featuring modern living nestled in the heart of Bluffdale. Beautiful open kitchen, quartzite waterfall island design, white cabinets, stainless steel appliances, gas range and electric hookups. Spacious great room designed for gatherings and entertainment. Wood laminate flooring on main level, tile bathrooms, en-suite with walk-in closet, radon mitigation system, and additional can lighting though-out. Unfinished basement with potential for a 4th bedroom and pre-plumbed for a full bathroom, and large storage space. Community offers quick access to I15, Bangerter Hwy, Draper Frontrunner Station, shopping venues, dinning, entertainment, and Traverse Mountain/Silicon Slopes. Additional features include: walking distance to elementary and middle school, hiking/biking trails, green space, HOA playground, near by is one of Bluffdale city parks which will include a dog park, skate park, bike bump trails, and pickle-ball courts.
Location
State UT
County Salt Lake
Area Wj; Sj; Rvrton; Herriman; Bingh
Zoning Multi-Family
Rooms
Basement Full
Primary Bedroom Level Floor: 2nd
Master Bedroom Floor: 2nd
Interior
Interior Features Closet: Walk-In, Disposal, Great Room, Oven: Gas, Range: Gas
Cooling Central Air
Flooring Carpet, Laminate, Tile
Fireplace false
Window Features Blinds
Appliance Microwave, Refrigerator
Exterior
Exterior Feature Double Pane Windows, Patio: Covered
Garage Spaces 2.0
Utilities Available Natural Gas Connected, Electricity Connected, Sewer Connected, Water Connected
Amenities Available Biking Trails, Hiking Trails, Maintenance, Pets Permitted, Playground, Snow Removal
View Y/N No
Roof Type Asphalt
Present Use Residential
Topography Sidewalks, Sprinkler: Auto-Full, Terrain, Flat
Porch Covered
Total Parking Spaces 2
Private Pool false
Building
Lot Description Sidewalks, Sprinkler: Auto-Full
Faces North
Story 3
Sewer Sewer: Connected
Water Culinary
Structure Type Stone,Stucco,Cement Siding
New Construction No
Construction Status Blt./Standing
Schools
Elementary Schools Mountain Point
Middle Schools Hidden Valley
High Schools Riverton
School District Jordan
Others
HOA Name ACS
HOA Fee Include Maintenance Grounds
Senior Community No
Tax ID 33-14-102-203
Acceptable Financing Cash, Conventional, FHA, VA Loan
Horse Property No
Listing Terms Cash, Conventional, FHA, VA Loan
Financing FHA
Read Less Info
Want to know what your home might be worth? Contact us for a FREE valuation!

Our team is ready to help you sell your home for the highest possible price ASAP
Bought with Coldwell Banker Realty (Union Heights)
"My job is to find and attract mastery-based agents to the office, protect the culture, and make sure everyone is happy! "






