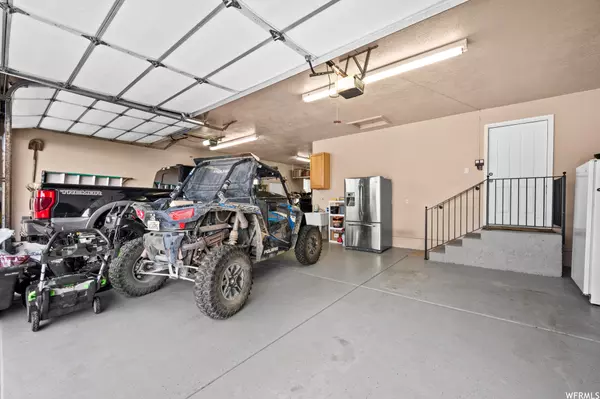$934,900
For more information regarding the value of a property, please contact us for a free consultation.
4 Beds
4 Baths
4,573 SqFt
SOLD DATE : 05/08/2023
Key Details
Property Type Single Family Home
Sub Type Single Family Residence
Listing Status Sold
Purchase Type For Sale
Square Footage 4,573 sqft
Price per Sqft $201
Subdivision Rosecrest
MLS Listing ID 1869062
Sold Date 05/08/23
Style Rambler/Ranch
Bedrooms 4
Full Baths 3
Half Baths 1
Construction Status Blt./Standing
HOA Y/N No
Abv Grd Liv Area 2,205
Year Built 2005
Annual Tax Amount $6,429
Lot Size 0.470 Acres
Acres 0.47
Lot Dimensions 0.0x0.0x0.0
Property Description
Nestled on the edge of Herriman hills, this beautiful home is the ideal place for your family, friends, and collection of off-road toys and adventure gear! This nearly half-acre lot is an entertainer's dream with a meticulously maintained putting green, professionally manicured landscaping, and large covered deck/patio. The oversized garage is extra... extra high, extra wide, and extra deep with ample room for storage and shop space. The RV parking pad is over 23 ft wide, 60 ft long, and has a great gravel area for washing off your gear. As you come inside you'll find vaulted ceilings, travertine tile, a gorgeous fireplace, large open kitchen, gas range with vent hood, stainless steel built-in oven, custom cabinetry, and a massive island with granite countertops. The walkout basement is an ideal entertainment space with a finished living room that includes a pool table, one spacious bedroom, a full bathroom, and plenty of storage with room to grow. Upgraded features include a new RO water filtration system, new water heater, central vac throughout, new dishwasher, new main water line, and much more. Contact the listing agent to schedule your own private showing!
Location
State UT
County Salt Lake
Area Wj; Sj; Rvrton; Herriman; Bingh
Zoning Single-Family
Rooms
Basement Daylight, Entrance, Full, Walk-Out Access
Primary Bedroom Level Floor: 1st
Master Bedroom Floor: 1st
Main Level Bedrooms 3
Interior
Interior Features Alarm: Fire, Alarm: Security, Bath: Master, Bath: Sep. Tub/Shower, Central Vacuum, Closet: Walk-In, Disposal, French Doors, Great Room, Jetted Tub, Oven: Wall, Range: Countertop, Range: Gas, Vaulted Ceilings, Granite Countertops
Heating Forced Air, Gas: Central
Cooling Central Air
Flooring Carpet, Tile, Travertine
Fireplaces Number 2
Fireplaces Type Insert
Equipment Alarm System, Fireplace Insert, Window Coverings
Fireplace true
Window Features Blinds,Drapes,Full
Appliance Ceiling Fan, Dryer, Microwave, Range Hood, Refrigerator, Washer, Water Softener Owned
Laundry Electric Dryer Hookup
Exterior
Exterior Feature Balcony, Basement Entrance, Bay Box Windows, Deck; Covered, Double Pane Windows, Entry (Foyer), Lighting, Patio: Covered, Porch: Open, Storm Doors, Walkout
Garage Spaces 5.0
Utilities Available Natural Gas Connected, Electricity Connected, Sewer Connected, Sewer: Public, Water Connected
View Y/N Yes
View Mountain(s), Valley
Roof Type Asphalt
Present Use Single Family
Topography Cul-de-Sac, Curb & Gutter, Fenced: Full, Road: Paved, Sidewalks, Sprinkler: Auto-Full, Terrain: Grad Slope, View: Mountain, View: Valley, Drip Irrigation: Auto-Full
Accessibility Single Level Living
Porch Covered, Porch: Open
Total Parking Spaces 15
Private Pool false
Building
Lot Description Cul-De-Sac, Curb & Gutter, Fenced: Full, Road: Paved, Sidewalks, Sprinkler: Auto-Full, Terrain: Grad Slope, View: Mountain, View: Valley, Drip Irrigation: Auto-Full
Faces East
Story 2
Sewer Sewer: Connected, Sewer: Public
Water Culinary
Structure Type Asphalt,Stone,Stucco
New Construction No
Construction Status Blt./Standing
Schools
Elementary Schools Blackridge
School District Jordan
Others
Senior Community No
Tax ID 32-11-251-001
Security Features Fire Alarm,Security System
Acceptable Financing Cash, Conventional
Horse Property No
Listing Terms Cash, Conventional
Financing Conventional
Read Less Info
Want to know what your home might be worth? Contact us for a FREE valuation!

Our team is ready to help you sell your home for the highest possible price ASAP
Bought with KW South Valley Keller Williams
"My job is to find and attract mastery-based agents to the office, protect the culture, and make sure everyone is happy! "






