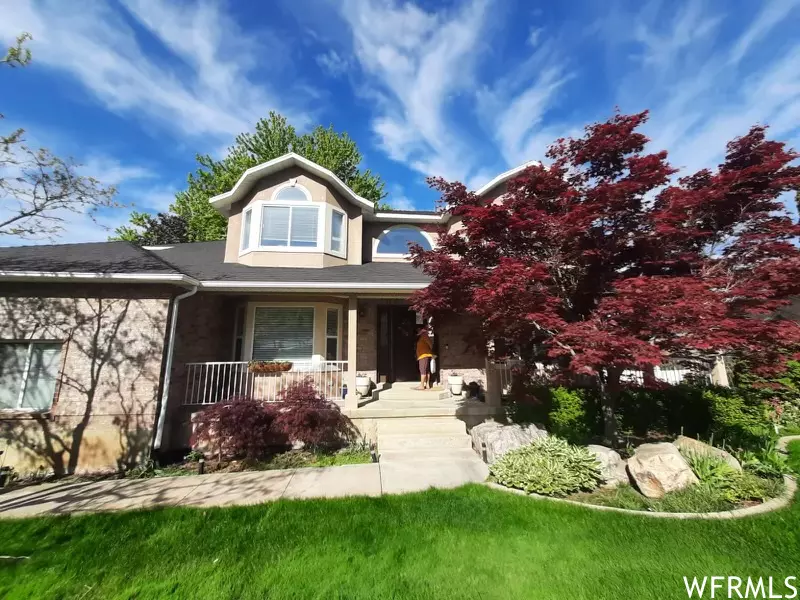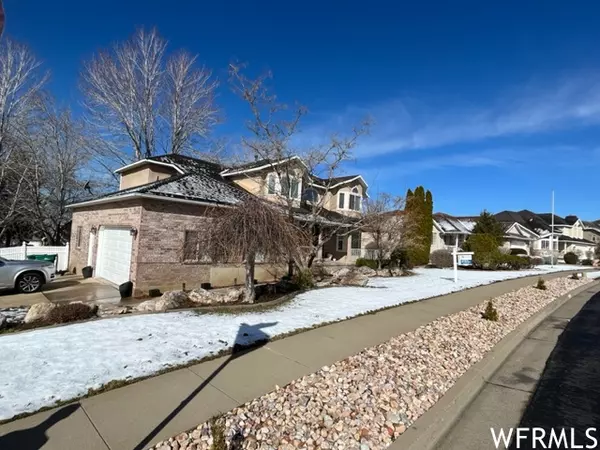$785,000
$775,000
1.3%For more information regarding the value of a property, please contact us for a free consultation.
5 Beds
4 Baths
4,309 SqFt
SOLD DATE : 05/05/2023
Key Details
Sold Price $785,000
Property Type Single Family Home
Sub Type Single Family Residence
Listing Status Sold
Purchase Type For Sale
Square Footage 4,309 sqft
Price per Sqft $182
Subdivision Summer Haze
MLS Listing ID 1867461
Sold Date 05/05/23
Style Stories: 2
Bedrooms 5
Full Baths 2
Half Baths 1
Three Quarter Bath 1
Construction Status Blt./Standing
HOA Y/N No
Abv Grd Liv Area 2,654
Year Built 1992
Annual Tax Amount $3,848
Lot Size 0.280 Acres
Acres 0.28
Lot Dimensions 0.0x0.0x0.0
Property Description
Incredible East Layton entertaining oasis! Beautiful lot in highly sought after neighborhood! Custom chef's kitchen with granite, new smart gas cooktop and convection oven. NUVO Whole house water filtration! Custom lighting. Sound system, Central Vac, Smart Therm, Smart Doorbell & security fire/police/intercom. 2 Cozy fireplaces. Handscraped hardwoods, luxury vinyl and tile flooring. Large deck overlooking beautiful yard. 4 bedrooms upstairs with large bay sitting windows & ceiling fans. Walk-out basement with spacious living/entertaining area. 2nd full kitchen featuring quartz countertops. Custom shades, large BR w/walk in closet & beautiful bathroom. Optional potential mother-in-law apartment. Step outside to an oasis with inground heated pool w/slide and diving board, boasting a park like surrounding with luxury resin wicker furniture & matching firepit included. Gas stub from house for continuous grilling. Full smart auto sprinkler system. SF verified by recent appraisals. Buyer advised to obtain independent measure.
Location
State UT
County Davis
Area Kaysville; Fruit Heights; Layton
Zoning Single-Family
Direction Easy to find! Easy to Show!
Rooms
Other Rooms Workshop
Basement Daylight, Entrance, Full, Walk-Out Access
Primary Bedroom Level Floor: 2nd
Master Bedroom Floor: 2nd
Interior
Interior Features Alarm: Security, Bath: Master, Bath: Sep. Tub/Shower, Central Vacuum, Closet: Walk-In, Den/Office, Disposal, French Doors, Gas Log, Great Room, Intercom, Kitchen: Second, Kitchen: Updated, Mother-in-Law Apt., Oven: Wall, Range: Countertop, Range: Gas, Range/Oven: Free Stdng., Vaulted Ceilings, Granite Countertops, Video Door Bell(s), Smart Thermostat(s)
Heating Forced Air, Gas: Central
Cooling Central Air, Evaporative Cooling
Flooring Hardwood, Tile, Vinyl
Fireplaces Number 2
Equipment Alarm System, Storage Shed(s), Window Coverings, Workbench
Fireplace true
Window Features Blinds,Full,Shades
Appliance Ceiling Fan, Portable Dishwasher, Gas Grill/BBQ, Microwave, Range Hood, Refrigerator, Satellite Dish, Water Softener Owned
Laundry Electric Dryer Hookup
Exterior
Exterior Feature Basement Entrance, Bay Box Windows, Deck; Covered, Double Pane Windows, Entry (Foyer), Out Buildings, Lighting, Patio: Covered, Walkout
Garage Spaces 2.0
Pool Fenced, Fiberglass, Heated, In Ground, Electronic Cover
Utilities Available Natural Gas Connected, Electricity Connected, Sewer Connected, Sewer: Public, Water Connected
View Y/N Yes
View Mountain(s)
Roof Type Asphalt
Present Use Single Family
Topography Corner Lot, Curb & Gutter, Fenced: Full, Road: Paved, Secluded Yard, Sidewalks, Sprinkler: Auto-Full, Terrain: Grad Slope, View: Mountain, Wooded
Porch Covered
Total Parking Spaces 8
Private Pool true
Building
Lot Description Corner Lot, Curb & Gutter, Fenced: Full, Road: Paved, Secluded, Sidewalks, Sprinkler: Auto-Full, Terrain: Grad Slope, View: Mountain, Wooded
Faces East
Story 3
Sewer Sewer: Connected, Sewer: Public
Water Culinary, Secondary
Structure Type Asphalt,Brick,Stucco
New Construction No
Construction Status Blt./Standing
Schools
Elementary Schools Creekside
Middle Schools Fairfield
High Schools Layton
School District Davis
Others
Senior Community No
Tax ID 11-241-0623
Security Features Security System
Acceptable Financing Cash, Conventional, FHA, VA Loan
Horse Property No
Listing Terms Cash, Conventional, FHA, VA Loan
Financing Conventional
Read Less Info
Want to know what your home might be worth? Contact us for a FREE valuation!

Our team is ready to help you sell your home for the highest possible price ASAP
Bought with Windermere Real Estate (Layton Branch)
"My job is to find and attract mastery-based agents to the office, protect the culture, and make sure everyone is happy! "






