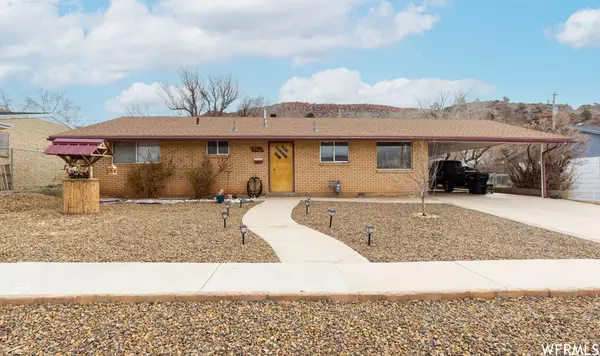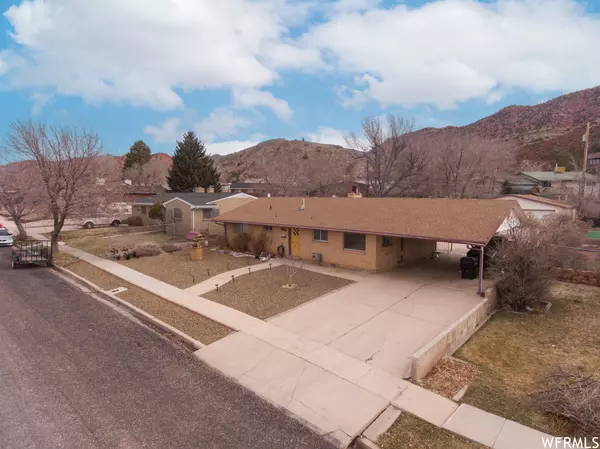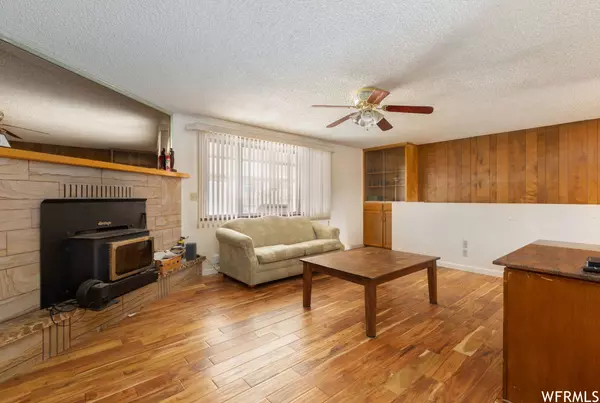$379,000
$394,900
4.0%For more information regarding the value of a property, please contact us for a free consultation.
5 Beds
2 Baths
2,376 SqFt
SOLD DATE : 05/04/2023
Key Details
Sold Price $379,000
Property Type Single Family Home
Sub Type Single Family Residence
Listing Status Sold
Purchase Type For Sale
Square Footage 2,376 sqft
Price per Sqft $159
Subdivision Highland Park Subd
MLS Listing ID 1856213
Sold Date 05/04/23
Style Rambler/Ranch
Bedrooms 5
Full Baths 2
Construction Status Blt./Standing
HOA Y/N No
Abv Grd Liv Area 1,188
Year Built 1965
Annual Tax Amount $1,243
Lot Size 9,583 Sqft
Acres 0.22
Lot Dimensions 0.0x0.0x0.0
Property Description
Welcome to this 5 bedroom/2 bath family home. The main floor has brand new REAL (50-year warranties Tobacco Road Acacia) solid hard wood floors and contains 3 of the bedrooms and a full bath. The kitchen is also on the main floor and is updated with real Sedna granite counter tops, updated lighting with mood light function, and a stone back splash, new wall oven and refrigerator will be installed before closing.The basement level contains a second living room or game room where you'll find the second fireplace. In the basement you will find the other two bedrooms, 2nd bathroom, laundry room, and vast storage. The laundry room is large enough to close off the washer and dryer area and add a 6th bedroom or expand the lower living room.
Location
State UT
County Iron
Area Cedar Cty; Enoch; Pintura
Zoning Single-Family
Direction From Main St, turn East onto E Center St, turn north onto N Highland Drive. House is on the east side of the road.
Rooms
Basement Full, Walk-Out Access
Primary Bedroom Level Floor: 1st
Master Bedroom Floor: 1st
Main Level Bedrooms 3
Interior
Heating Forced Air
Cooling Central Air
Flooring Carpet, Laminate
Fireplaces Number 2
Equipment Storage Shed(s), Window Coverings
Fireplace true
Window Features Blinds
Appliance Microwave, Refrigerator
Exterior
Exterior Feature Basement Entrance, Patio: Open
Garage Spaces 2.0
Carport Spaces 2
Utilities Available Natural Gas Connected, Electricity Connected, Sewer Connected, Water Connected
View Y/N No
Roof Type Asphalt
Present Use Single Family
Topography Curb & Gutter, Road: Paved, Sprinkler: Auto-Full
Porch Patio: Open
Total Parking Spaces 4
Private Pool false
Building
Lot Description Curb & Gutter, Road: Paved, Sprinkler: Auto-Full
Story 2
Sewer Sewer: Connected
Water Culinary
Structure Type Brick,Frame
New Construction No
Construction Status Blt./Standing
Schools
Elementary Schools East
Middle Schools Cedar Middle School
High Schools Cedar
School District Iron
Others
Senior Community No
Tax ID B-0065-0055-0000
Acceptable Financing Cash, Conventional, FHA, VA Loan, USDA Rural Development
Horse Property No
Listing Terms Cash, Conventional, FHA, VA Loan, USDA Rural Development
Financing Conventional
Special Listing Condition Third Party Approval Required
Read Less Info
Want to know what your home might be worth? Contact us for a FREE valuation!

Our team is ready to help you sell your home for the highest possible price ASAP
Bought with NON-MLS
"My job is to find and attract mastery-based agents to the office, protect the culture, and make sure everyone is happy! "






