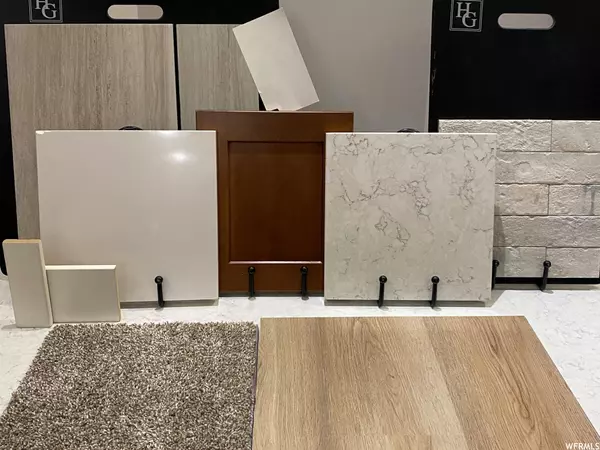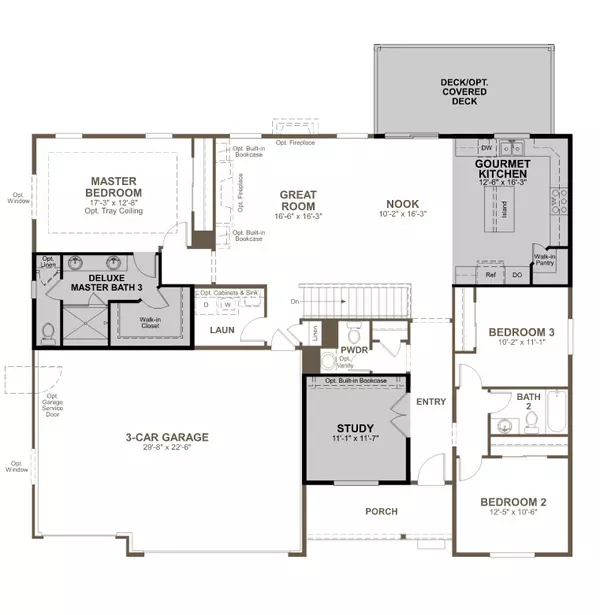$619,990
$619,990
For more information regarding the value of a property, please contact us for a free consultation.
3 Beds
3 Baths
3,954 SqFt
SOLD DATE : 05/03/2023
Key Details
Sold Price $619,990
Property Type Single Family Home
Sub Type Single Family Residence
Listing Status Sold
Purchase Type For Sale
Square Footage 3,954 sqft
Price per Sqft $156
Subdivision The Park
MLS Listing ID 1854912
Sold Date 05/03/23
Style Rambler/Ranch
Bedrooms 3
Full Baths 2
Half Baths 1
Construction Status Und. Const.
HOA Fees $35/mo
HOA Y/N Yes
Abv Grd Liv Area 1,996
Year Built 2023
Annual Tax Amount $1
Lot Size 8,712 Sqft
Acres 0.2
Lot Dimensions 0.0x0.0x0.0
Property Description
**SPECIAL FINANCING AVAILABLE** | Incredible open floor plan in a great area of Layton!! Enjoy pickleball courts, a clubhouse, and a pool!! A charming covered front porch welcomes guests to the ranch-style Helena plan. Inside, you'll find a study, a spacious great room with a fireplace, a gourmet kitchen with quartz countertops with a walk-in pantry, center island, and a breakfast nook with a sliding glass door that leads out to a covered patio. The lavish owner's suite boasts an immense walk-in closet, deluxe master bath and is separated from two additional bedrooms for privacy. Other highlights include a convenient powder room, an unfinished basement, and a 3-car garage. **Use Home American Mortgage and American Home Insurance, our preferred lender and insurance, and receive up to $10,000 toward closing costs.** Home will be done April 2023. Contact us today for more information about this home or to schedule your tour!
Location
State UT
County Davis
Area Kaysville; Fruit Heights; Layton
Zoning Single-Family
Rooms
Basement Full
Primary Bedroom Level Floor: 1st
Master Bedroom Floor: 1st
Main Level Bedrooms 3
Interior
Interior Features Alarm: Fire, Bath: Master, Closet: Walk-In, Disposal, Great Room, Oven: Double, Oven: Wall, Range: Countertop, Range/Oven: Built-In, Silestone Countertops
Cooling Central Air
Flooring Carpet, Laminate
Fireplaces Number 1
Fireplace true
Window Features None
Exterior
Exterior Feature Double Pane Windows, Patio: Covered, Porch: Open, Sliding Glass Doors
Garage Spaces 3.0
Utilities Available Natural Gas Connected, Electricity Connected, Sewer Connected, Sewer: Public, Water Connected
Amenities Available Clubhouse, Playground, Pool, Spa/Hot Tub
View Y/N No
Present Use Single Family
Topography Curb & Gutter, Road: Paved, Sidewalks, Sprinkler: Auto-Part, Terrain, Flat, Drip Irrigation: Auto-Part
Accessibility Single Level Living
Porch Covered, Porch: Open
Total Parking Spaces 3
Private Pool false
Building
Lot Description Curb & Gutter, Road: Paved, Sidewalks, Sprinkler: Auto-Part, Drip Irrigation: Auto-Part
Faces West
Story 2
Sewer Sewer: Connected, Sewer: Public
Water Culinary, Secondary
Structure Type Stone,Stucco,Cement Siding
New Construction Yes
Construction Status Und. Const.
Schools
Elementary Schools Ellison Park
Middle Schools Legacy
High Schools Layton
School District Davis
Others
Senior Community No
Tax ID 10-348-0308
Security Features Fire Alarm
Acceptable Financing Cash, Conventional, FHA, VA Loan
Horse Property No
Listing Terms Cash, Conventional, FHA, VA Loan
Financing Conventional
Read Less Info
Want to know what your home might be worth? Contact us for a FREE valuation!

Our team is ready to help you sell your home for the highest possible price ASAP
Bought with Eight Zero One Realty Group
"My job is to find and attract mastery-based agents to the office, protect the culture, and make sure everyone is happy! "




