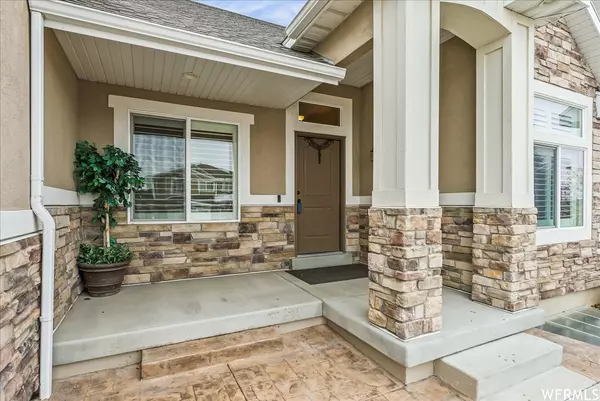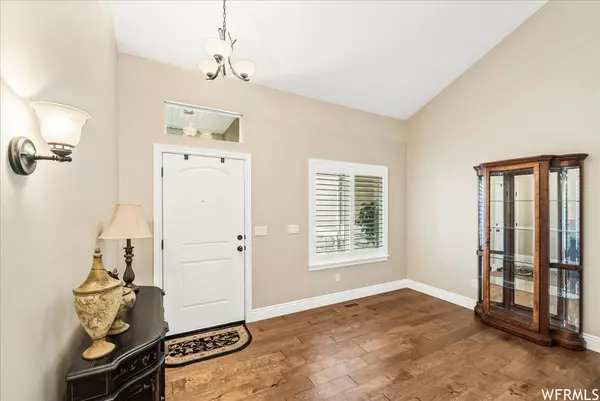$860,000
$889,900
3.4%For more information regarding the value of a property, please contact us for a free consultation.
5 Beds
4 Baths
4,780 SqFt
SOLD DATE : 04/26/2023
Key Details
Sold Price $860,000
Property Type Single Family Home
Sub Type Single Family Residence
Listing Status Sold
Purchase Type For Sale
Square Footage 4,780 sqft
Price per Sqft $179
Subdivision Jordan Heights
MLS Listing ID 1859741
Sold Date 04/26/23
Style Rambler/Ranch
Bedrooms 5
Full Baths 3
Half Baths 1
Construction Status Blt./Standing
HOA Fees $20/ann
HOA Y/N Yes
Abv Grd Liv Area 2,880
Year Built 2013
Annual Tax Amount $4,988
Lot Size 9,147 Sqft
Acres 0.21
Lot Dimensions 0.0x0.0x0.0
Property Description
WOW! What a find! Amazing custom home in Jordan Heights! Situated right below the Oquirrh Mountain Temple with unobstructed views of the temple and no back door neighbors. Located minuets from the District which has movies, shopping and great restaurants. Beautiful 180 degree views from the upstairs windows and backyard. Walk inside and be wowed by this stunning, spacious home with tons of natural light. Beautiful hardwood floors, Plantation shutters, open great room and kitchen with vaulted ceilings. The kitchen features new double ovens, gas cooktop, stainless steel appliance, beautiful countertops and backsplash. Tons of cabinet space and large drawers. Don't forget the huge pantry with the "Costco" door. Relax and retreat into your massive master bedroom. Spa like master bathroom with walk in shower and soaking tub. Unfinished basement with endless possibilities and its own entrance. New water heater and Storage space galore in cold stowage and throughout the whole house. When you want to tinker head to the oversized 4 car garage with walk out basement. Have fun with the honey dos and hobbies. This home is truly amazing and offers something for everyone. Don't wait! Come and see and tell your friends!
Location
State UT
County Salt Lake
Area Wj; Sj; Rvrton; Herriman; Bingh
Zoning Single-Family
Rooms
Basement Full, Walk-Out Access
Primary Bedroom Level Floor: 1st
Master Bedroom Floor: 1st
Main Level Bedrooms 2
Interior
Interior Features Bath: Master, Bath: Sep. Tub/Shower, Closet: Walk-In, Den/Office, Disposal, Great Room, Jetted Tub, Oven: Double, Oven: Wall, Range: Countertop, Range: Gas, Vaulted Ceilings, Granite Countertops
Heating Forced Air, Gas: Central
Cooling Central Air
Flooring Carpet, Hardwood, Tile
Fireplaces Number 1
Fireplaces Type Fireplace Equipment, Insert
Equipment Fireplace Equipment, Fireplace Insert, Window Coverings
Fireplace true
Window Features Part
Appliance Refrigerator, Water Softener Owned
Laundry Electric Dryer Hookup
Exterior
Exterior Feature Bay Box Windows, Double Pane Windows, Patio: Covered, Walkout
Garage Spaces 4.0
Utilities Available Natural Gas Connected, Electricity Connected, Sewer Connected, Water Connected
View Y/N Yes
View Mountain(s)
Roof Type Asphalt
Present Use Single Family
Topography Curb & Gutter, Fenced: Full, Secluded Yard, Sidewalks, Sprinkler: Auto-Full, View: Mountain
Accessibility Accessible Hallway(s), Roll-In Shower, Single Level Living
Porch Covered
Total Parking Spaces 4
Private Pool false
Building
Lot Description Curb & Gutter, Fenced: Full, Secluded, Sidewalks, Sprinkler: Auto-Full, View: Mountain
Faces South
Story 3
Sewer Sewer: Connected
Water Culinary
Structure Type Stone,Stucco,Cement Siding
New Construction No
Construction Status Blt./Standing
Schools
Elementary Schools Eastlake
Middle Schools Elk Ridge
High Schools Bingham
School District Jordan
Others
HOA Name Justin McDermaid
Senior Community No
Tax ID 27-19-276-002
Acceptable Financing Cash, Conventional, FHA, VA Loan
Horse Property No
Listing Terms Cash, Conventional, FHA, VA Loan
Financing Conventional
Read Less Info
Want to know what your home might be worth? Contact us for a FREE valuation!

Our team is ready to help you sell your home for the highest possible price ASAP
Bought with Colemere Realty Associates LLC
"My job is to find and attract mastery-based agents to the office, protect the culture, and make sure everyone is happy! "






