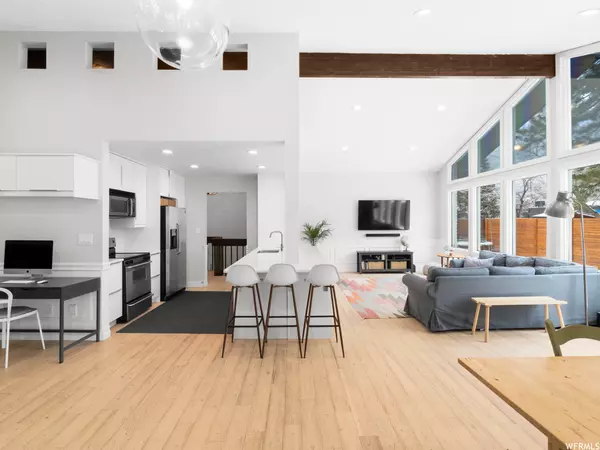$942,000
$950,000
0.8%For more information regarding the value of a property, please contact us for a free consultation.
5 Beds
3 Baths
3,342 SqFt
SOLD DATE : 05/01/2023
Key Details
Sold Price $942,000
Property Type Single Family Home
Sub Type Single Family Residence
Listing Status Sold
Purchase Type For Sale
Square Footage 3,342 sqft
Price per Sqft $281
Subdivision Oakview Estates #5
MLS Listing ID 1868095
Sold Date 05/01/23
Style Rambler/Ranch
Bedrooms 5
Full Baths 2
Three Quarter Bath 1
Construction Status Blt./Standing
HOA Y/N No
Abv Grd Liv Area 1,671
Year Built 1976
Annual Tax Amount $3,252
Lot Size 9,147 Sqft
Acres 0.21
Lot Dimensions 0.0x0.0x0.0
Property Description
Nestled away in a highly sought-after Cottonwood Heights neighborhood, this gorgeous, remodeled rambler is sure to impress. The inviting and open floor plan is perfect for modern living, with a spacious living room with floor-to-ceiling windows, a dining area, and an updated kitchen with white cabinetry, quartz countertops, and stainless-steel appliances. The master suite is a calming space, with a beautifully updated en-suite bathroom featuring a double vanity and walk-in shower. Two additional bedrooms, another updated bathroom, and a kids' loft complete the main level. Downstairs, you'll find a fully finished basement with a spacious family room, built-in kids' play area, two more bedrooms, a full bathroom, and laundry/ craft room, providing ample space for family, guests, home office, or gym. The backyard is steps away from the dining area with a patio, garden beds, graveled firepit area, stunning mountain views, and an 8ft privacy fence. The location of this home is unbeatable, with easy access to great schools, 4 world-class ski resorts, and hiking trails. Don't miss your opportunity to own this incredible home in one of the most sought-after neighborhoods in Cottonwood Heights. Square footage figures are provided as a courtesy estimate only. Buyer is advised to obtain an independent measurement.
Location
State UT
County Salt Lake
Area Holladay; Murray; Cottonwd
Zoning Single-Family
Rooms
Basement Full
Primary Bedroom Level Floor: 1st
Master Bedroom Floor: 1st
Main Level Bedrooms 3
Interior
Interior Features Alarm: Fire, Bath: Master, Central Vacuum, Disposal, Gas Log, Kitchen: Updated, Range/Oven: Free Stdng., Vaulted Ceilings, Video Door Bell(s), Smart Thermostat(s)
Heating Gas: Central
Cooling Central Air
Flooring Carpet, Hardwood, Tile
Fireplaces Number 2
Equipment Storage Shed(s), Window Coverings
Fireplace true
Window Features Blinds,Drapes
Appliance Ceiling Fan, Dryer, Microwave, Refrigerator, Washer
Exterior
Exterior Feature Double Pane Windows, Entry (Foyer), Skylights, Sliding Glass Doors, Patio: Open
Garage Spaces 2.0
Utilities Available Natural Gas Connected, Electricity Connected, Sewer Connected, Water Connected
View Y/N Yes
View Mountain(s)
Roof Type Asphalt
Present Use Single Family
Topography Fenced: Part, Road: Paved, Sidewalks, Sprinkler: Auto-Full, Terrain, Flat, View: Mountain, Drip Irrigation: Auto-Part
Accessibility Single Level Living
Porch Patio: Open
Total Parking Spaces 2
Private Pool false
Building
Lot Description Fenced: Part, Road: Paved, Sidewalks, Sprinkler: Auto-Full, View: Mountain, Drip Irrigation: Auto-Part
Faces Northwest
Story 2
Sewer Sewer: Connected
Water Culinary
Structure Type Brick,Metal Siding
New Construction No
Construction Status Blt./Standing
Schools
Elementary Schools Canyon View
Middle Schools Butler
High Schools Brighton
School District Canyons
Others
Senior Community No
Tax ID 22-25-351-006
Security Features Fire Alarm
Acceptable Financing Cash, Conventional, FHA
Horse Property No
Listing Terms Cash, Conventional, FHA
Financing Conventional
Read Less Info
Want to know what your home might be worth? Contact us for a FREE valuation!

Our team is ready to help you sell your home for the highest possible price ASAP
Bought with Homeworks Property Lab, LLC
"My job is to find and attract mastery-based agents to the office, protect the culture, and make sure everyone is happy! "






