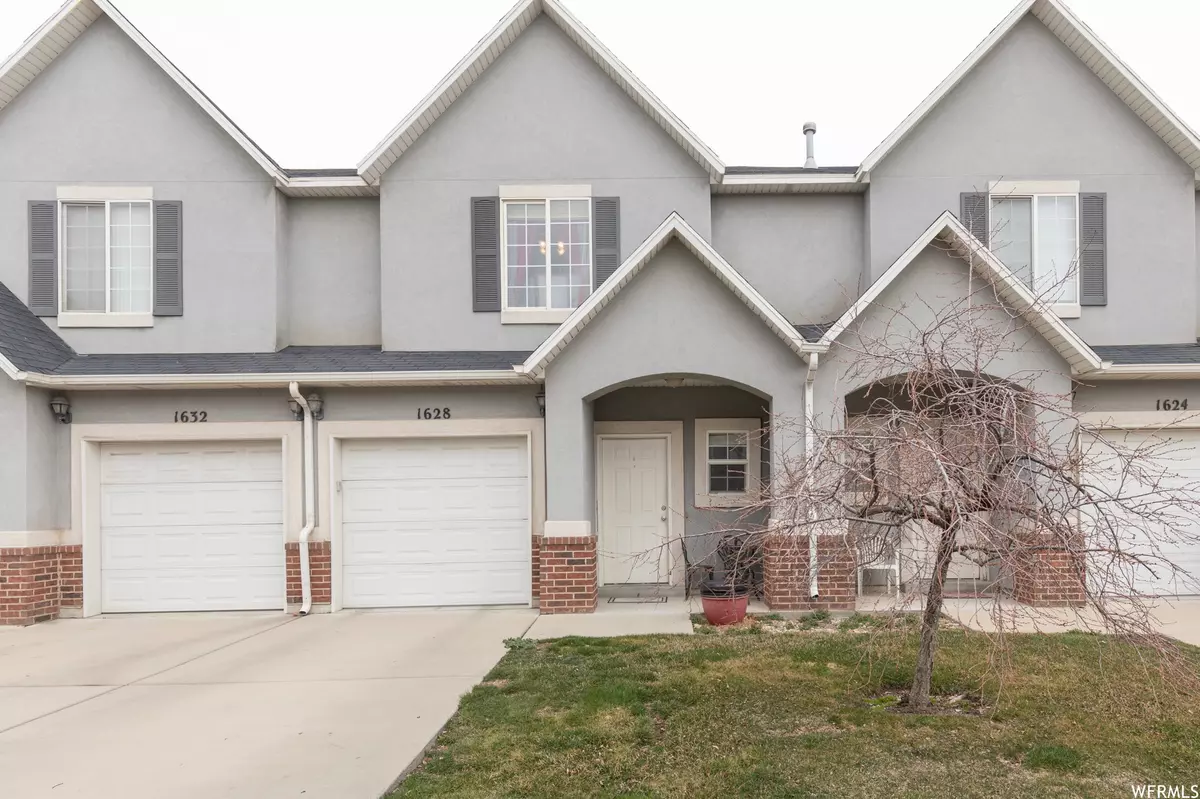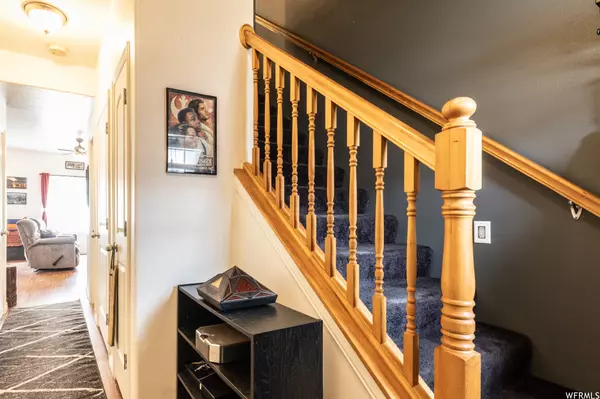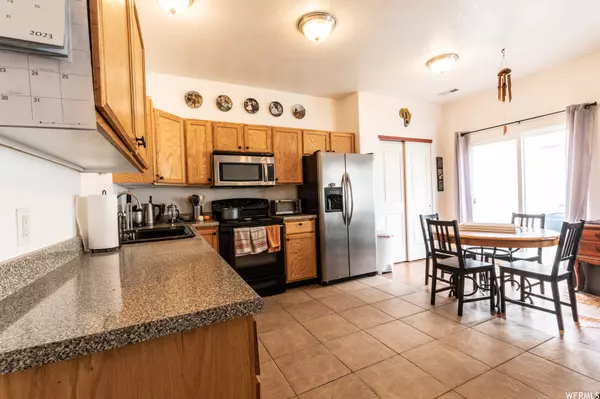$350,000
$349,900
For more information regarding the value of a property, please contact us for a free consultation.
3 Beds
3 Baths
1,193 SqFt
SOLD DATE : 04/25/2023
Key Details
Sold Price $350,000
Property Type Townhouse
Sub Type Townhouse
Listing Status Sold
Purchase Type For Sale
Square Footage 1,193 sqft
Price per Sqft $293
Subdivision Red Oaks Village
MLS Listing ID 1868099
Sold Date 04/25/23
Style Townhouse; Row-mid
Bedrooms 3
Full Baths 2
Half Baths 1
Construction Status Blt./Standing
HOA Fees $119/mo
HOA Y/N Yes
Abv Grd Liv Area 1,193
Year Built 2005
Annual Tax Amount $2,078
Lot Size 1,742 Sqft
Acres 0.04
Lot Dimensions 0.0x0.0x0.0
Property Description
You may feel tucked away from it all in this gated community with its own private park, but in reality, you are centrally located with easy access to the entire valley. This townhouse features a nice great room for easy entertaining, three bedrooms all together on one floor, and an attached garage. Not to mention two full bathrooms upstairs and a powder room on the main floor for guests. It's an easy choice. Make an appointment to come see it today!
Location
State UT
County Salt Lake
Area Magna; Taylrsvl; Wvc; Slc
Direction You must enter off Redwood Rd onto Big Oak Dr. GPS likes to route to Cesar Chavez Dr and you cannot enter the complex at that gate.
Rooms
Basement None
Primary Bedroom Level Floor: 2nd
Master Bedroom Floor: 2nd
Interior
Interior Features Bath: Master, Disposal
Heating Forced Air, Gas: Central
Cooling Central Air
Flooring Carpet, Laminate, Tile
Equipment Window Coverings
Fireplace false
Window Features Blinds,Drapes
Appliance Ceiling Fan, Microwave, Refrigerator
Laundry Electric Dryer Hookup
Exterior
Exterior Feature Double Pane Windows, Porch: Open, Sliding Glass Doors
Garage Spaces 1.0
Utilities Available Natural Gas Connected, Electricity Connected, Sewer Connected, Sewer: Public, Water Connected
Amenities Available Other, Gated, Pet Rules, Pets Permitted, Picnic Area, Playground, Sewer Paid, Snow Removal, Trash, Water
View Y/N No
Roof Type Asphalt
Present Use Residential
Topography Fenced: Part, Road: Paved, Sidewalks, Sprinkler: Auto-Full, Terrain, Flat
Porch Porch: Open
Total Parking Spaces 2
Private Pool false
Building
Lot Description Fenced: Part, Road: Paved, Sidewalks, Sprinkler: Auto-Full
Faces South
Story 2
Sewer Sewer: Connected, Sewer: Public
Water Culinary
Structure Type Stucco
New Construction No
Construction Status Blt./Standing
Schools
Elementary Schools Redwood
Middle Schools Granite Park
High Schools Granger
School District Granite
Others
HOA Name Desert Edge
HOA Fee Include Sewer,Trash,Water
Senior Community No
Tax ID 15-22-255-018
Acceptable Financing Cash, Conventional, VA Loan
Horse Property No
Listing Terms Cash, Conventional, VA Loan
Financing Conventional
Read Less Info
Want to know what your home might be worth? Contact us for a FREE valuation!

Our team is ready to help you sell your home for the highest possible price ASAP
Bought with Real Broker, LLC
"My job is to find and attract mastery-based agents to the office, protect the culture, and make sure everyone is happy! "






