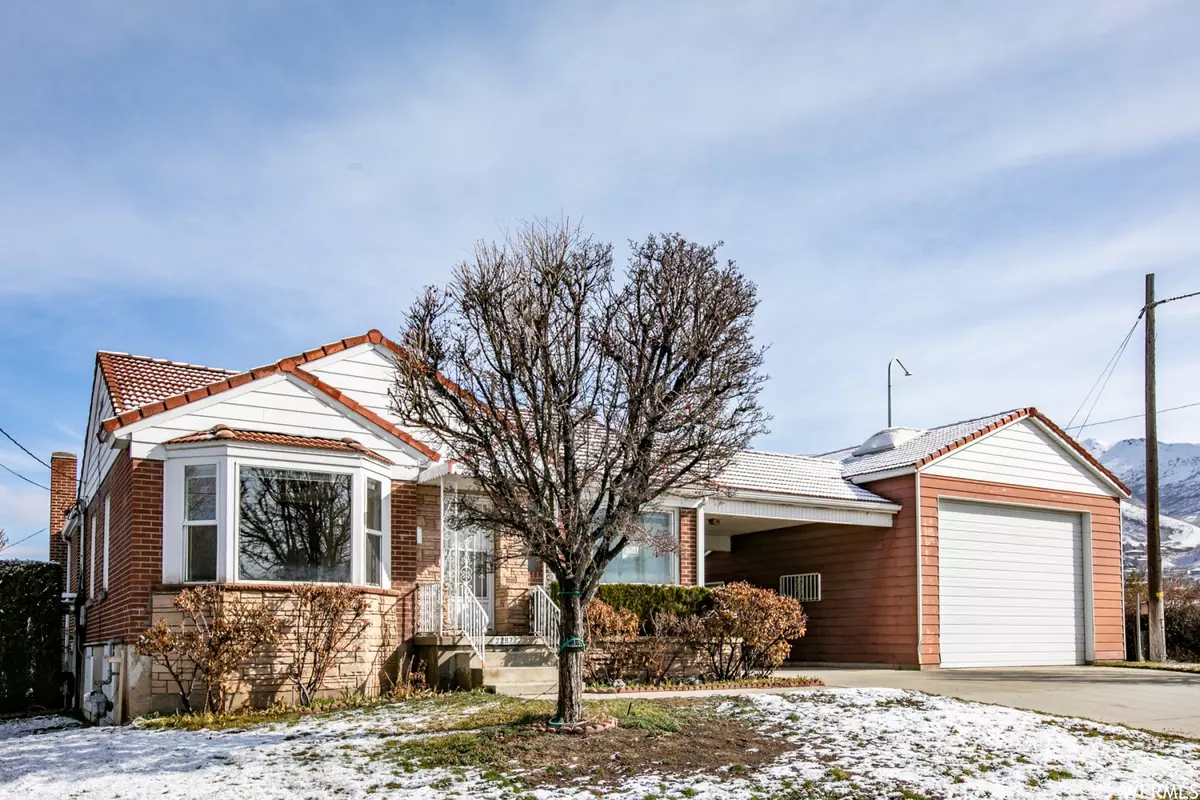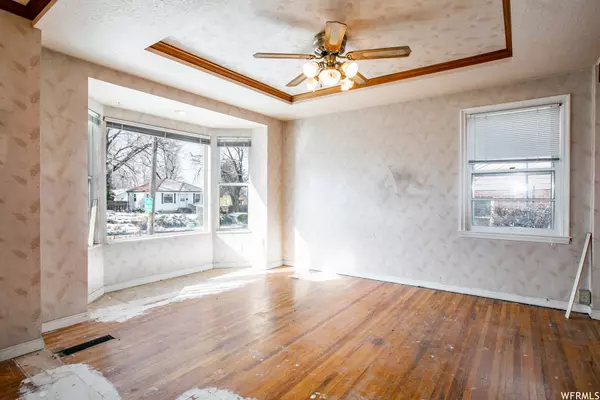$630,000
$599,000
5.2%For more information regarding the value of a property, please contact us for a free consultation.
3 Beds
4 Baths
3,821 SqFt
SOLD DATE : 04/25/2023
Key Details
Sold Price $630,000
Property Type Single Family Home
Sub Type Single Family Residence
Listing Status Sold
Purchase Type For Sale
Square Footage 3,821 sqft
Price per Sqft $164
Subdivision Country Club Garden
MLS Listing ID 1871144
Sold Date 04/25/23
Style Bungalow/Cottage
Bedrooms 3
Full Baths 2
Three Quarter Bath 2
Construction Status Blt./Standing
HOA Y/N No
Abv Grd Liv Area 1,921
Year Built 1944
Annual Tax Amount $500
Lot Size 9,583 Sqft
Acres 0.22
Lot Dimensions 125.0x120.0x0.0
Property Description
Perhaps you've found yourself longing to live in Highland Park, but wishing that you could just have more living space than a bungalow provides? Or a giant RV-sized garage for your stuff? Or....maybe even an atrium with an in-ground swim spa and its own adjoining 3/4 bathroom??? Would that be too much to ask? Nope! It's all right here...and with a covered rooftop terrace to boot! This is a big house with tons of storage space on a nearly 1/4-acre lot. Add in the sweeping views from Grandeur Peak to Sugar House Park to the GSL and you've found your spot! All the place needs is your best remodeling ideas and some shine up. Come take a look! Multiple offers received. Please submit highest-and-best offer by 10AM on Wednesday 19 April.
Location
State UT
County Salt Lake
Area Salt Lake City; Ft Douglas
Zoning Single-Family
Direction Home can be easily accessed either from 2300 East or from the new roundabout at Vimont.
Rooms
Basement Entrance, Full, Walk-Out Access
Primary Bedroom Level Floor: 1st
Master Bedroom Floor: 1st
Main Level Bedrooms 1
Interior
Interior Features Bath: Master, Closet: Walk-In, Jetted Tub, Range/Oven: Free Stdng.
Heating Forced Air, Gas: Central
Cooling Central Air
Flooring Hardwood, Vinyl
Fireplaces Number 1
Equipment Hot Tub
Fireplace true
Appliance Ceiling Fan, Refrigerator, Water Softener Owned
Laundry Electric Dryer Hookup
Exterior
Exterior Feature Atrium, Balcony, Basement Entrance, Patio: Covered, Skylights, Sliding Glass Doors, Walkout, Patio: Open
Garage Spaces 2.0
Carport Spaces 2
Pool Heated, In Ground, Indoor
Utilities Available Natural Gas Connected, Electricity Connected, Sewer Connected, Sewer: Public, Water Connected
View Y/N Yes
View Lake, Mountain(s), Valley
Roof Type Tile
Present Use Single Family
Topography Fenced: Part, Secluded Yard, Terrain, Flat, View: Lake, View: Mountain, View: Valley
Porch Covered, Patio: Open
Total Parking Spaces 10
Private Pool true
Building
Lot Description Fenced: Part, Secluded, View: Lake, View: Mountain, View: Valley
Faces South
Story 2
Sewer Sewer: Connected, Sewer: Public
Water Culinary
Structure Type Brick
New Construction No
Construction Status Blt./Standing
Schools
Elementary Schools Highland Park
Middle Schools Hillside
High Schools Highland
School District Salt Lake
Others
Senior Community No
Tax ID 16-22-378-015
Acceptable Financing Cash, Conventional
Horse Property No
Listing Terms Cash, Conventional
Financing Cash
Read Less Info
Want to know what your home might be worth? Contact us for a FREE valuation!

Our team is ready to help you sell your home for the highest possible price ASAP
Bought with Innova Realty Inc
"My job is to find and attract mastery-based agents to the office, protect the culture, and make sure everyone is happy! "






