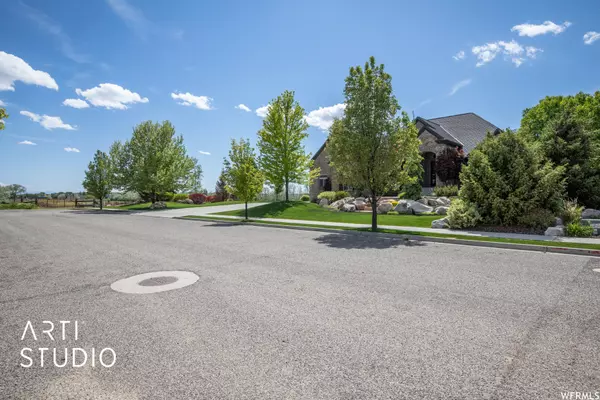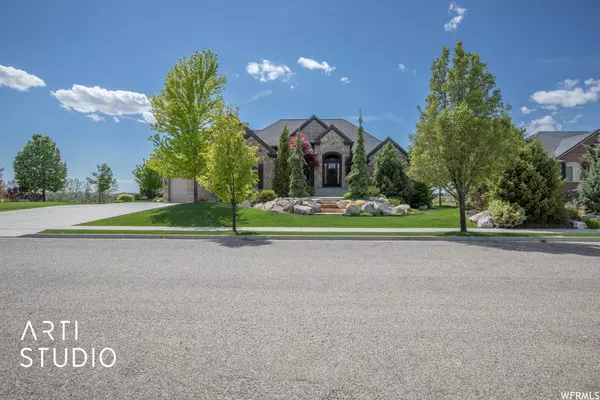$1,235,000
$1,250,000
1.2%For more information regarding the value of a property, please contact us for a free consultation.
4 Beds
6 Baths
6,200 SqFt
SOLD DATE : 04/24/2023
Key Details
Sold Price $1,235,000
Property Type Single Family Home
Sub Type Single Family Residence
Listing Status Sold
Purchase Type For Sale
Square Footage 6,200 sqft
Price per Sqft $199
Subdivision Hunters Run Subdivis
MLS Listing ID 1862966
Sold Date 04/24/23
Style Rambler/Ranch
Bedrooms 4
Full Baths 1
Half Baths 2
Three Quarter Bath 3
Construction Status Blt./Standing
HOA Y/N No
Abv Grd Liv Area 3,650
Year Built 2012
Annual Tax Amount $4,919
Lot Size 0.880 Acres
Acres 0.88
Lot Dimensions 189.0x195.0x153.0
Property Description
Unbelievable custom home in Plain City. This beautiful four bedroom rambler is east facing and boasts over 6,000 sq ft on the end of a quiet dead end street sitting on almost an acre. Main level living and vaulted ceiling's throughout. Custom kitchen with farmhouse sink in a beautiful hammered copper finish with matching range hood. The gorgeous master suite includes its own fireplace and vaulted ceiling's. The master bath has an oversized jacuzzi bath, Roman style shower with multiple heads and his & hers vanities. Huge walk-in master closet with plenty of storage. Custom finishes throughout this home including the fully finished walkout basement with a fourth bedroom being used as the home gym. The entertainment area includes a projection screen and a mini kitchen with a full size island and dishwasher. The yard has been professionally designed and landscaped and includes a sports court and an in-ground trampoline. The massive deck off the dining area has a beautiful wrought iron surround with a matching spiral staircase which accesses the patio below. Separate furnace and AC unit for the 1,100 sq ft bonus room upstairs including it's own bathroom. This home was built to entertain and enjoy the peace and quite in the highly desired small town community of Plain City. From the lifetime roof to the incredible entertainment area in the basement, this home was built to last and is sure to captivate any guest while making them feel right at home.
Location
State UT
County Weber
Area Ogdn; Farrw; Hrsvl; Pln Cty.
Zoning Single-Family
Rooms
Basement Full, Walk-Out Access
Primary Bedroom Level Floor: 1st
Master Bedroom Floor: 1st
Main Level Bedrooms 1
Interior
Interior Features Bath: Master, Bath: Sep. Tub/Shower, Central Vacuum, Closet: Walk-In, Den/Office, Disposal, Jetted Tub, Kitchen: Second, Oven: Double, Range: Gas, Range/Oven: Built-In, Vaulted Ceilings, Instantaneous Hot Water, Granite Countertops
Heating Forced Air, Gas: Central
Cooling Central Air
Flooring Carpet, Hardwood, Tile
Fireplaces Number 3
Equipment Basketball Standard, Humidifier, Workbench, Projector, Trampoline
Fireplace true
Window Features Blinds,Full,Plantation Shutters
Appliance Ceiling Fan, Microwave, Range Hood, Refrigerator, Satellite Dish, Water Softener Owned
Laundry Electric Dryer Hookup, Gas Dryer Hookup
Exterior
Exterior Feature Atrium, Basement Entrance, Deck; Covered, Double Pane Windows, Entry (Foyer), Lighting, Patio: Covered, Porch: Open, Walkout
Garage Spaces 3.0
Utilities Available Natural Gas Connected, Electricity Connected, Sewer Connected, Water Connected
View Y/N Yes
View Mountain(s)
Roof Type Asphalt,Pitched
Present Use Single Family
Topography Curb & Gutter, Fenced: Part, Road: Paved, Sidewalks, Sprinkler: Auto-Full, Terrain, Flat, Terrain: Grad Slope, View: Mountain, Drip Irrigation: Auto-Part
Accessibility Single Level Living
Porch Covered, Porch: Open
Total Parking Spaces 8
Private Pool false
Building
Lot Description Curb & Gutter, Fenced: Part, Road: Paved, Sidewalks, Sprinkler: Auto-Full, Terrain: Grad Slope, View: Mountain, Drip Irrigation: Auto-Part
Faces East
Story 3
Sewer Sewer: Connected
Water Culinary, Irrigation: Pressure, Secondary
Structure Type Brick,Stone,Stucco
New Construction No
Construction Status Blt./Standing
Schools
Elementary Schools Plain City
Middle Schools Wahlquist
High Schools Fremont
School District Weber
Others
Senior Community No
Tax ID 15-544-0001
Acceptable Financing Cash, Conventional
Horse Property No
Listing Terms Cash, Conventional
Financing Conventional
Read Less Info
Want to know what your home might be worth? Contact us for a FREE valuation!

Our team is ready to help you sell your home for the highest possible price ASAP
Bought with ERA Brokers Consolidated (Ogden)
"My job is to find and attract mastery-based agents to the office, protect the culture, and make sure everyone is happy! "






