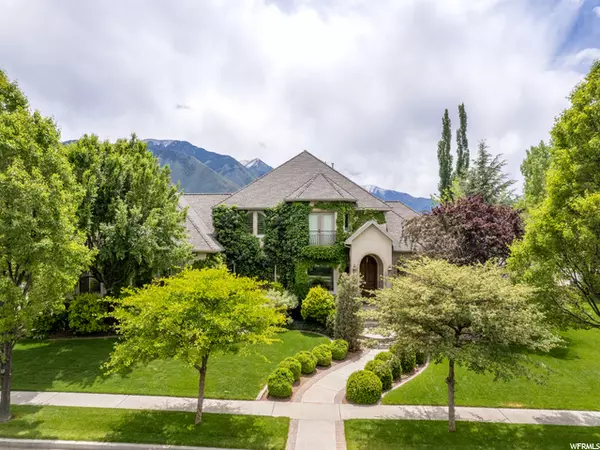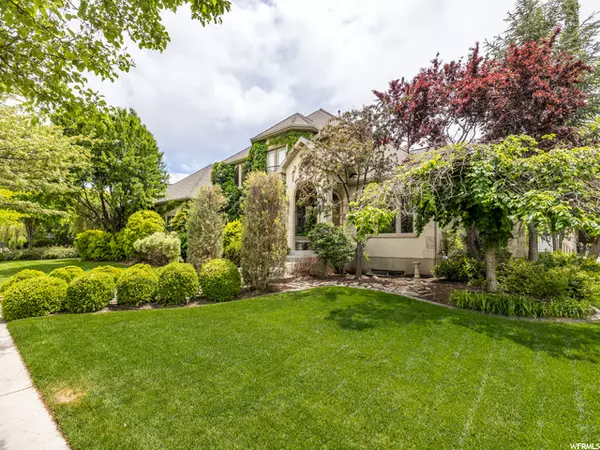$1,149,000
For more information regarding the value of a property, please contact us for a free consultation.
6 Beds
4 Baths
5,845 SqFt
SOLD DATE : 04/25/2023
Key Details
Property Type Single Family Home
Sub Type Single Family Residence
Listing Status Sold
Purchase Type For Sale
Square Footage 5,845 sqft
Price per Sqft $172
Subdivision Aspen Meadows
MLS Listing ID 1817913
Sold Date 04/25/23
Style Stories: 2
Bedrooms 6
Full Baths 3
Half Baths 1
Construction Status Blt./Standing
HOA Y/N No
Abv Grd Liv Area 3,368
Year Built 2003
Annual Tax Amount $4,555
Lot Size 0.460 Acres
Acres 0.46
Lot Dimensions 0.0x0.0x0.0
Property Description
Charming tuscan inspired home sitting in a cul-de-sac on almost a 1/2 acre corner lot with beautiful mountain views. Professional landscaping including an outdoor living space , pergola, gas fire pit, BBQ hook ups, basketball standard, & a cement pad for a hot tub. 3 car extra large garage with 10 ft tall doors & lots of extra parking on driveway. Inside boosts a lovely living room, office, vaulted family room with a floor-to-ceiling custom fireplace & built-in cabinets that opens into the kitchen and dining area where it is very accommodating for entertaining. Main living, primary bedroom suite includes a sitting area, large walk-in closet, two separate sinks in the bathroom with its own shower & oversized tub. Upstairs includes 3 bedrooms with built-in dressers, a full bathroom & a book shelve / study desk space. Downstairs involves an additional family room, kitchen area, full bathroom, work-out room, 2 bedrooms & storage rooms. *Seller is offering $20k to Buyer for rate buy-downs or closing costs.* Buyer/Broker to verify information.
Location
State UT
County Utah
Area Sp Fork; Mapleton; Benjamin
Zoning Single-Family
Rooms
Basement Full
Primary Bedroom Level Floor: 1st
Master Bedroom Floor: 1st
Main Level Bedrooms 1
Interior
Interior Features Alarm: Security, Bar: Wet, Bath: Master, Bath: Sep. Tub/Shower, Closet: Walk-In, Den/Office, Great Room, Kitchen: Second, Granite Countertops
Heating Forced Air, Gas: Central
Cooling Central Air
Flooring Carpet, Travertine
Fireplaces Number 1
Equipment Alarm System, Basketball Standard, Workbench
Fireplace true
Window Features Blinds,Plantation Shutters,Shades
Appliance Ceiling Fan, Microwave, Range Hood
Laundry Electric Dryer Hookup
Exterior
Exterior Feature Balcony, Double Pane Windows, Entry (Foyer), Patio: Covered, Porch: Open, Patio: Open
Garage Spaces 3.0
Utilities Available Natural Gas Connected, Electricity Connected, Sewer Connected, Water Connected
View Y/N Yes
View Mountain(s)
Roof Type Asphalt
Present Use Single Family
Topography Corner Lot, Cul-de-Sac, Curb & Gutter, Road: Paved, Sidewalks, Sprinkler: Auto-Full, Terrain, Flat, View: Mountain
Accessibility Accessible Doors, Accessible Hallway(s), Accessible Electrical and Environmental Controls, Fully Accessible, Ramp, Single Level Living, Customized Wheelchair Accessible
Porch Covered, Porch: Open, Patio: Open
Total Parking Spaces 9
Private Pool false
Building
Lot Description Corner Lot, Cul-De-Sac, Curb & Gutter, Road: Paved, Sidewalks, Sprinkler: Auto-Full, View: Mountain
Faces North
Story 3
Sewer Sewer: Connected
Water Culinary, Irrigation: Pressure
Structure Type Asphalt
New Construction No
Construction Status Blt./Standing
Schools
Elementary Schools Canyon
Middle Schools Spanish Fork Jr
High Schools Spanish Fork
School District Nebo
Others
Senior Community No
Tax ID 34-345-0001
Security Features Security System
Acceptable Financing Cash, Conventional
Horse Property No
Listing Terms Cash, Conventional
Financing Conventional
Read Less Info
Want to know what your home might be worth? Contact us for a FREE valuation!

Our team is ready to help you sell your home for the highest possible price ASAP
Bought with Presidio Real Estate
"My job is to find and attract mastery-based agents to the office, protect the culture, and make sure everyone is happy! "






