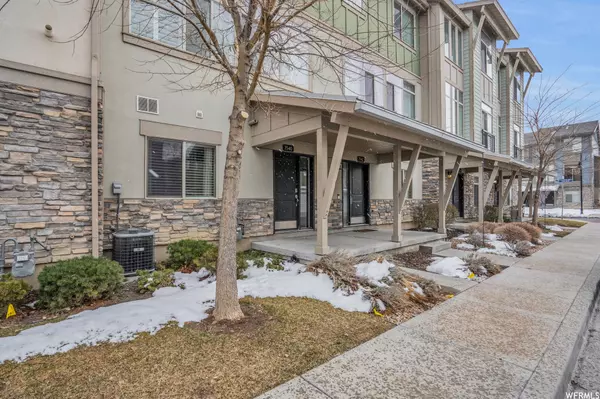$450,000
For more information regarding the value of a property, please contact us for a free consultation.
3 Beds
4 Baths
1,788 SqFt
SOLD DATE : 04/13/2023
Key Details
Property Type Townhouse
Sub Type Townhouse
Listing Status Sold
Purchase Type For Sale
Square Footage 1,788 sqft
Price per Sqft $257
Subdivision Central
MLS Listing ID 1865753
Sold Date 04/13/23
Style Townhouse; Row-mid
Bedrooms 3
Full Baths 2
Half Baths 1
Three Quarter Bath 1
Construction Status Blt./Standing
HOA Fees $197/mo
HOA Y/N Yes
Abv Grd Liv Area 1,788
Year Built 2013
Annual Tax Amount $2,643
Lot Size 871 Sqft
Acres 0.02
Lot Dimensions 0.0x0.0x0.0
Property Description
Don't miss this opportunity to live in this highly sought-after, centrally located, modern residential community. Excellent location - located at the epicenter of the beautiful Salt Lake Valley, with easy access to the freeway, TRAX, Jordan River Parkway walking trails, shopping, entertainment, Top Golf and much more! This 3 bedroom unit is light and bright with beautiful windows and sunset views off the living room. The open kitchen and living room feature large windows for tons of sunlight, and a deck off the kitchen on the private garage access road perfect for lounging at the end of a long day. The floorplan is open concept with not one but 2 suites on the top level, each featuring an ensuite bath and large walk-in closet with organizers. HOA-maintained landscaping gives you the freedom to enjoy the common areas without all the hard work, and the middle unit location makes for low utility bills! This townhome is move-in ready and well-maintained. The bedroom on the first level would make a perfect home office or guest suite, as it also has it's own bathroom. Attached 2 car garage and plenty of well thought out storage. Don't miss this one, schedule your showing today!
Location
State UT
County Salt Lake
Area Murray; Taylorsvl; Midvale
Zoning Multi-Family
Rooms
Basement None
Primary Bedroom Level Floor: 3rd
Master Bedroom Floor: 3rd
Main Level Bedrooms 1
Interior
Interior Features Bath: Master, Closet: Walk-In, Disposal, Kitchen: Updated, Granite Countertops
Heating Gas: Central
Cooling Central Air
Flooring Laminate
Equipment Window Coverings
Fireplace false
Window Features Full,Plantation Shutters
Appliance Microwave
Exterior
Garage Spaces 2.0
Utilities Available Natural Gas Connected, Electricity Connected, Sewer Connected, Water Connected
Amenities Available Other, Insurance, Pets Permitted, Sewer Paid, Snow Removal, Trash
View Y/N No
Roof Type Asphalt
Present Use Residential
Total Parking Spaces 2
Private Pool false
Building
Faces West
Story 3
Sewer Sewer: Connected
Water Culinary
Structure Type Stone,Stucco
New Construction No
Construction Status Blt./Standing
Schools
Elementary Schools Midvale
Middle Schools Midvale
High Schools Hillcrest
School District Canyons
Others
HOA Name Cariss Despain
HOA Fee Include Insurance,Sewer,Trash
Senior Community No
Tax ID 21-26-426-119
Acceptable Financing Cash, Conventional, VA Loan
Horse Property No
Listing Terms Cash, Conventional, VA Loan
Financing Conventional
Read Less Info
Want to know what your home might be worth? Contact us for a FREE valuation!

Our team is ready to help you sell your home for the highest possible price ASAP
Bought with EXP Realty, LLC
"My job is to find and attract mastery-based agents to the office, protect the culture, and make sure everyone is happy! "






