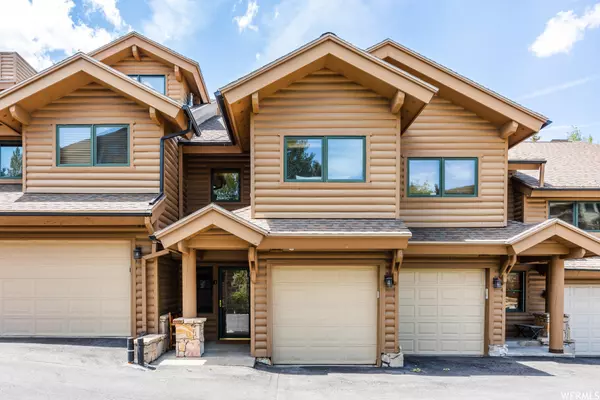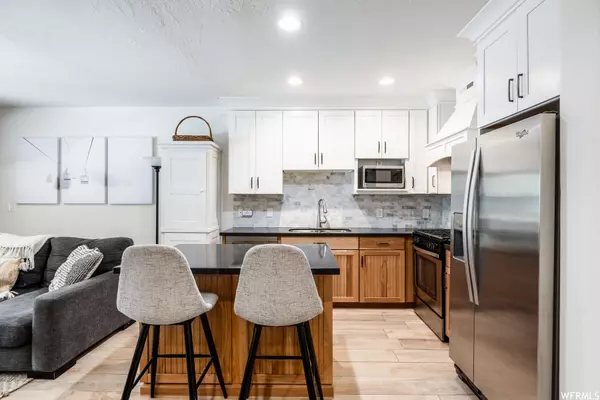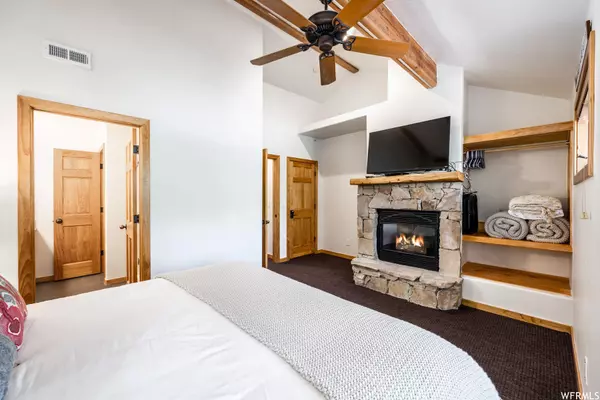$1,200,000
For more information regarding the value of a property, please contact us for a free consultation.
2 Beds
2 Baths
1,257 SqFt
SOLD DATE : 04/12/2023
Key Details
Property Type Townhouse
Sub Type Townhouse
Listing Status Sold
Purchase Type For Sale
Square Footage 1,257 sqft
Price per Sqft $934
Subdivision Foxglove Cottages
MLS Listing ID 1853043
Sold Date 04/12/23
Style Townhouse; Row-mid
Bedrooms 2
Full Baths 1
Three Quarter Bath 1
Construction Status Blt./Standing
HOA Fees $528/qua
HOA Y/N Yes
Abv Grd Liv Area 1,257
Year Built 1997
Annual Tax Amount $5,334
Lot Size 871 Sqft
Acres 0.02
Lot Dimensions 0.0x0.0x0.0
Property Description
Conveniently nestled in the heart of Park City, this well-appointed and fully furnished townhome is ideal as an investment or ski vacation home. Updated throughout in 2016, the light interior palette and numerous windows provide an airy, welcoming aesthetic. Premium finishes include ceramic tile floors, granite countertops, and a stainless-steel appliance suite. An open concept kitchen and living space includes a gas fireplace and walkout access to the private hot tub, essential features for aprs ski relaxation. The top-level master suite offers vaulted ceilings and a spacious ensuite bath, plus a walk-in closet with keypad for additional owner's storage. Located only a 10-minute walk from shopping and dining on Park City's iconic Main Street, and directly adjacent to the free local bus route for easy access to Deer Valley Resort and Park City Mountain. Easily accessible with a 40-minute drive from Salt Lake International Airport, this is your mountain town pied--terre, realized.
Location
State UT
County Summit
Area Park City; Deer Valley
Zoning Short Term Rental Allowed
Rooms
Basement Entrance
Primary Bedroom Level Floor: 3rd
Master Bedroom Floor: 3rd
Interior
Interior Features Closet: Walk-In, Disposal, Kitchen: Updated, Oven: Gas, Range: Gas, Range/Oven: Free Stdng., Vaulted Ceilings
Heating Forced Air, Gas: Central
Cooling Central Air
Flooring Carpet, Tile
Fireplaces Number 2
Equipment Hot Tub, Window Coverings
Fireplace true
Window Features Blinds
Appliance Ceiling Fan, Dryer, Freezer, Microwave, Range Hood, Refrigerator, Washer
Exterior
Exterior Feature Patio: Covered, Storm Doors
Garage Spaces 1.0
Utilities Available Natural Gas Connected, Electricity Connected, Sewer Connected, Sewer: Public, Water Connected
Amenities Available Cable TV, Insurance, Maintenance, Snow Removal, Water
View Y/N Yes
View Mountain(s)
Roof Type Asphalt
Present Use Residential
Topography Road: Paved, Terrain: Grad Slope, View: Mountain
Porch Covered
Total Parking Spaces 1
Private Pool false
Building
Lot Description Road: Paved, Terrain: Grad Slope, View: Mountain
Faces Northeast
Story 3
Sewer Sewer: Connected, Sewer: Public
Water Culinary
Structure Type Log
New Construction No
Construction Status Blt./Standing
Schools
Elementary Schools Mcpolin
Middle Schools Ecker Hill
High Schools Park City
School District Park City
Others
HOA Name Judy Hansen
HOA Fee Include Cable TV,Insurance,Maintenance Grounds,Water
Senior Community No
Tax ID FGC-10
Acceptable Financing Cash, Conventional
Horse Property No
Listing Terms Cash, Conventional
Financing Conventional
Read Less Info
Want to know what your home might be worth? Contact us for a FREE valuation!

Our team is ready to help you sell your home for the highest possible price ASAP
Bought with Windermere Real Estate (Park City)
"My job is to find and attract mastery-based agents to the office, protect the culture, and make sure everyone is happy! "






