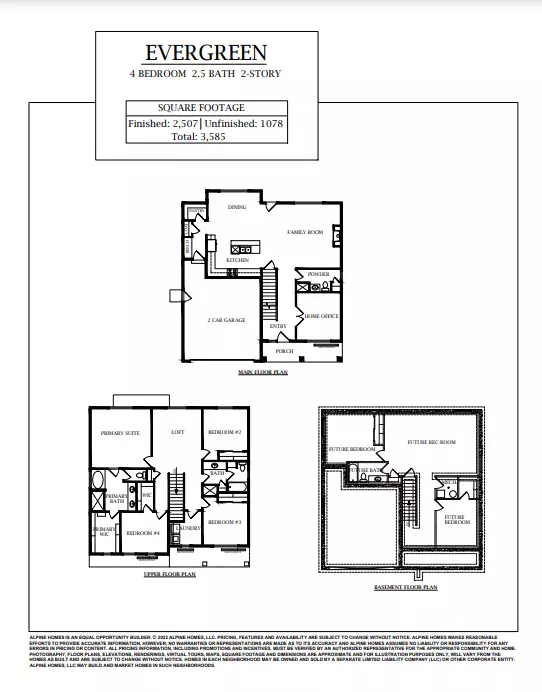$544,001
$533,424
2.0%For more information regarding the value of a property, please contact us for a free consultation.
4 Beds
3 Baths
3,585 SqFt
SOLD DATE : 04/06/2023
Key Details
Sold Price $544,001
Property Type Single Family Home
Sub Type Single Family Residence
Listing Status Sold
Purchase Type For Sale
Square Footage 3,585 sqft
Price per Sqft $151
Subdivision Brylee Farms
MLS Listing ID 1854798
Sold Date 04/06/23
Style Stories: 2
Bedrooms 4
Full Baths 2
Half Baths 1
Construction Status Und. Const.
HOA Fees $32/mo
HOA Y/N Yes
Abv Grd Liv Area 2,507
Year Built 2022
Annual Tax Amount $1
Lot Size 4,791 Sqft
Acres 0.11
Lot Dimensions 0.0x0.0x0.0
Property Description
Promo- *$10k Seller-paid Closing Costs which can be used towards interest rate buy-downs and closing costs. Only when using one of the Sellers listed lenders. This offer is subject to change at any time. Construction Spec Home 2 Car garage (Evergreen Floor plan, Elev. "E")**Estimated to be finished End February ** This offer is subject to change at any time.**Live your best life in a prime location, in the Brylee Farms Community. Enjoy the amazing amenities like the community clubhouse, pool, parks, and walking trails throughout. The price includes the lot and all the upgrades. The spacious two-story includes four bedrooms, an enclosed office area, plus a loft upstairs. This home has plenty of storage and generous closet space. No bedroom shares the same wall. The Home Office highlights Acoustic wall insulation to reduce sound transfer, CAT5E jack, LVP flooring, an Illuminated workspace with 4 can lights, Solid core doors with a glass panel. The kitchen includes stainless steel appliances with a free-standing gas range, an island, walk-in pantry, and large dining space, Soft- Close,42 inch uppers ,Highland series Navy Blue Shaker on kitchen lower and island cabinets. White shaker on kitchen upper and bathroom cabinets. Miami white, quartz countertops in kitchen. It is the perfect kitchen for entertaining. Waterproof LVP flooring on the entire main level! Beautiful fireplace in the living room. Upstairs bathrooms will have Soft- Close, White, Shaker-style cabinets with quartz countertops. The Primary suite bathroom includes an enclosed toilet room, double sinks, a garden soaker tub, a separate oversized shower, walk-in closet with built-in wood shelving units. This home has many great features such as 9ft ceilings on the main level, a mudroom with a built-in bench, a Black Garage Door. WiFi-capable garage door opener, Lower railing with iron spindles and paint grade handrail, 1 Tone paint, Pre-wired for a ceiling fan in family and primary bedroom, and so much more. Front yard landscaping to be installed. *Rendering Photo is for marketing purposes only, and not the actual home. The actual home may differ in color, materials, features, or options. All information is believed to be accurate, buyer to verify all. All SHOWINGS by APPOINTMENT ONLY. The model home will be open Mon-Fri 12 - 6 pm & Saturdays 11 am - 5 pm & CLOSED Sundays. Meet at Model Home- address 586 E Stonebriar Dr, Eagle Mountain, UT 84005.
Location
State UT
County Utah
Area Am Fork; Hlnd; Lehi; Saratog.
Zoning Single-Family
Rooms
Basement Full
Primary Bedroom Level Floor: 2nd
Master Bedroom Floor: 2nd
Interior
Interior Features Bath: Master, Bath: Sep. Tub/Shower, Closet: Walk-In, Den/Office, Disposal, Oven: Gas, Range: Gas, Range/Oven: Free Stdng.
Heating Forced Air, Gas: Central
Cooling Central Air
Flooring Carpet, Vinyl
Fireplaces Number 1
Fireplaces Type Insert
Equipment Fireplace Insert
Fireplace true
Window Features None
Appliance Microwave
Laundry Electric Dryer Hookup
Exterior
Exterior Feature Double Pane Windows, Porch: Open, Sliding Glass Doors
Garage Spaces 2.0
Community Features Clubhouse
Utilities Available Natural Gas Connected, Electricity Connected, Sewer Connected, Sewer: Public, Water Connected
Amenities Available Biking Trails, Clubhouse, Pets Permitted, Playground, Pool
View Y/N Yes
View Mountain(s)
Roof Type Asphalt
Present Use Single Family
Topography Curb & Gutter, Road: Paved, Sidewalks, Sprinkler: Auto-Part, Terrain, Flat, View: Mountain, Drip Irrigation: Auto-Part
Porch Porch: Open
Total Parking Spaces 4
Private Pool true
Building
Lot Description Curb & Gutter, Road: Paved, Sidewalks, Sprinkler: Auto-Part, View: Mountain, Drip Irrigation: Auto-Part
Faces East
Story 3
Sewer Sewer: Connected, Sewer: Public
Water Culinary
Structure Type Stone,Stucco,Cement Siding
New Construction Yes
Construction Status Und. Const.
Schools
Elementary Schools Mountain Trails
Middle Schools Frontier
High Schools Cedar Valley
School District Alpine
Others
HOA Name Advantage Management
Senior Community No
Tax ID 35-814-0413
Acceptable Financing Cash, Conventional, FHA, VA Loan, USDA Rural Development
Horse Property No
Listing Terms Cash, Conventional, FHA, VA Loan, USDA Rural Development
Financing Conventional
Read Less Info
Want to know what your home might be worth? Contact us for a FREE valuation!

Our team is ready to help you sell your home for the highest possible price ASAP
Bought with ERA Brokers Consolidated (Utah County)
"My job is to find and attract mastery-based agents to the office, protect the culture, and make sure everyone is happy! "






