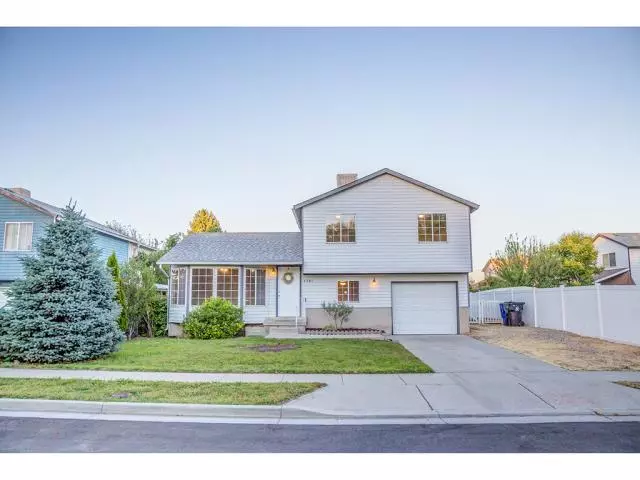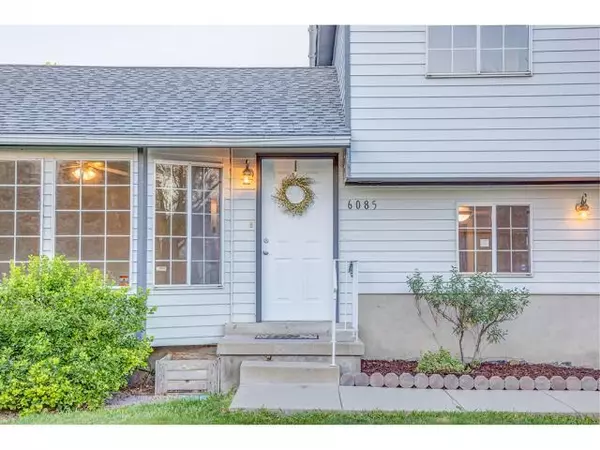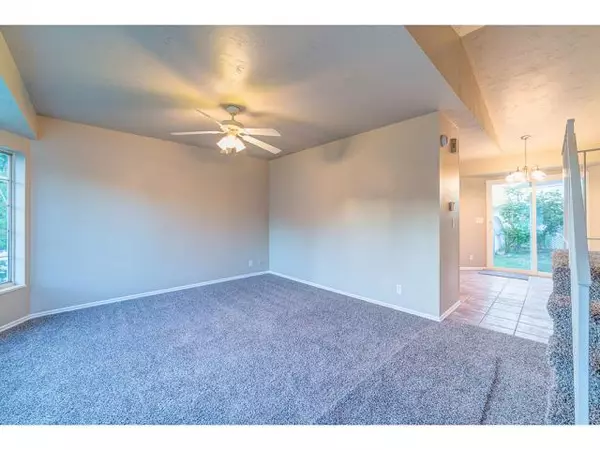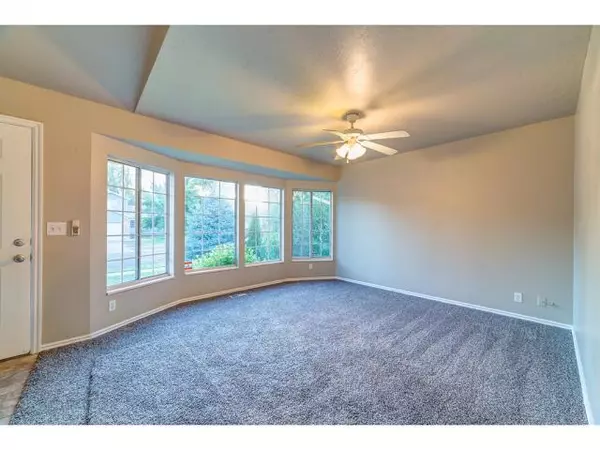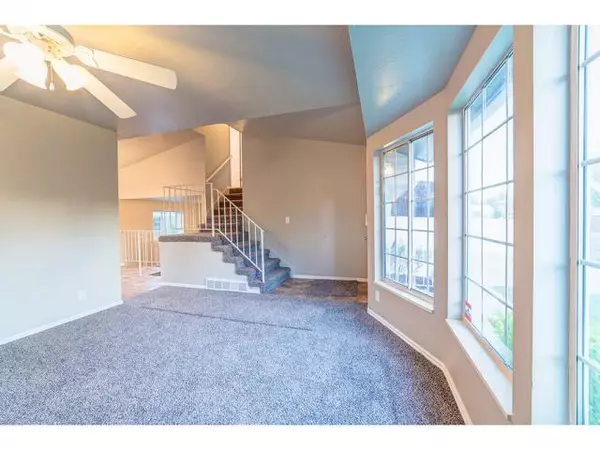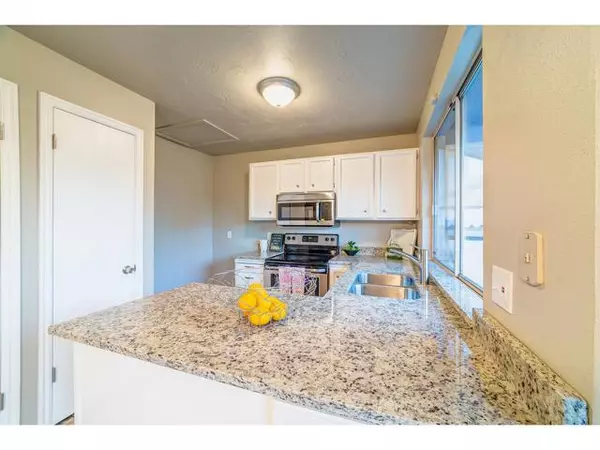$219,900
For more information regarding the value of a property, please contact us for a free consultation.
4 Beds
2 Baths
1,614 SqFt
SOLD DATE : 08/10/2016
Key Details
Property Type Single Family Home
Sub Type Single Family Residence
Listing Status Sold
Purchase Type For Sale
Square Footage 1,614 sqft
Price per Sqft $137
Subdivision Parkwood
MLS Listing ID 1393155
Sold Date 08/10/16
Style Tri/Multi-Level
Bedrooms 4
Full Baths 1
Three Quarter Bath 1
Construction Status Blt./Standing
HOA Y/N No
Abv Grd Liv Area 1,218
Year Built 1988
Annual Tax Amount $1,394
Lot Size 6,098 Sqft
Acres 0.14
Lot Dimensions 0.0x0.0x0.0
Property Description
Beautifully remodeled home on a quiet street for the buyer who wants to move now, without dealing with the hassles of a fixer-upper. This home has it all, and most of it is new. New Roof, New Furnace, new Granite counters, new water heater, with new modern lighting, carpet and tile. Outside is a private fenced back yard, with garden box and dog run, as well as a large shed to keep yard tools and other equipment stored out of your way. Seller is motivated to get closed quickly and can make immediate decisions so make your offers today. Listing agent is manager of owning LLC. All showings must be scheduled through Centralized Showings.
Location
State UT
County Salt Lake
Area Magna; Taylrsvl; Wvc; Slc
Rooms
Basement Partial
Primary Bedroom Level Floor: 2nd
Master Bedroom Floor: 2nd
Interior
Interior Features Closet: Walk-In, Disposal, Kitchen: Updated, Range/Oven: Free Stdng., Vaulted Ceilings, Granite Countertops
Heating Forced Air, Gas: Central
Cooling Evaporative Cooling
Flooring Carpet, Tile
Fireplace false
Exterior
Exterior Feature Bay Box Windows, Double Pane Windows, Out Buildings, Sliding Glass Doors
Garage Spaces 1.0
Utilities Available Natural Gas Connected, Electricity Connected, Sewer Connected, Sewer: Public, Water Connected
View Y/N No
Roof Type See Remarks,Asphalt
Present Use Single Family
Topography Fenced: Full, Secluded Yard, Sidewalks, Sprinkler: Manual-Full, Terrain, Flat, Private
Total Parking Spaces 1
Private Pool false
Building
Lot Description Fenced: Full, Secluded, Sidewalks, Sprinkler: Manual-Full, Private
Faces West
Story 3
Sewer Sewer: Connected, Sewer: Public
Water Culinary
Structure Type Aluminum
New Construction No
Construction Status Blt./Standing
Schools
Elementary Schools Beehive
Middle Schools Thomas Jefferson
High Schools Kearns
School District Granite
Others
Senior Community No
Tax ID 20-13-481-004
Ownership Agent Owned
Acceptable Financing Cash, Conventional, FHA, VA Loan
Horse Property No
Listing Terms Cash, Conventional, FHA, VA Loan
Financing Conventional
Read Less Info
Want to know what your home might be worth? Contact us for a FREE valuation!

Our team is ready to help you sell your home for the highest possible price ASAP
Bought with House 2 Home Realty PLLC
"My job is to find and attract mastery-based agents to the office, protect the culture, and make sure everyone is happy! "

